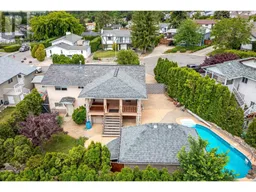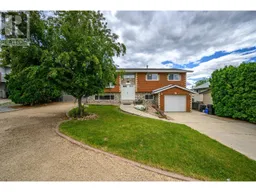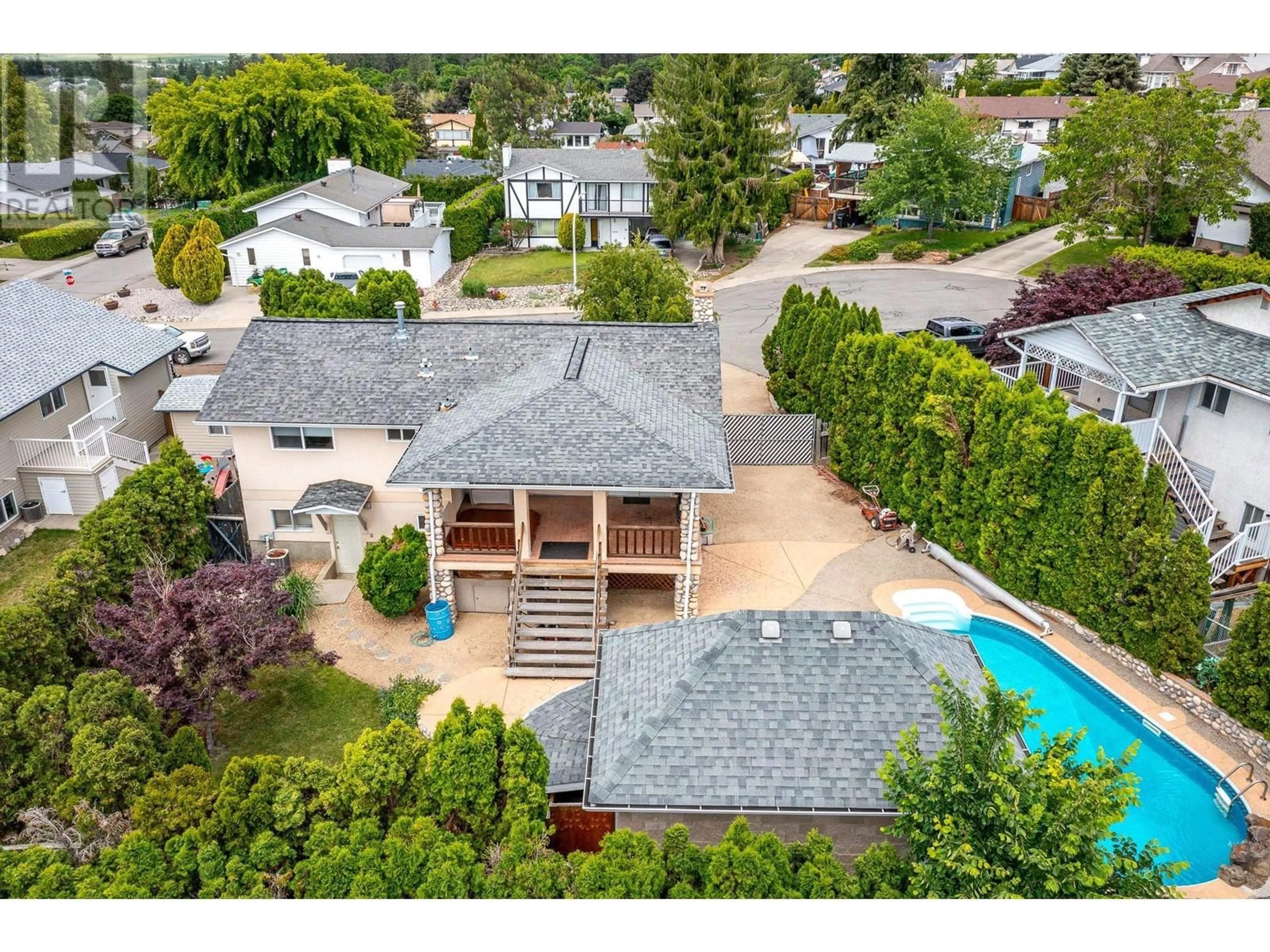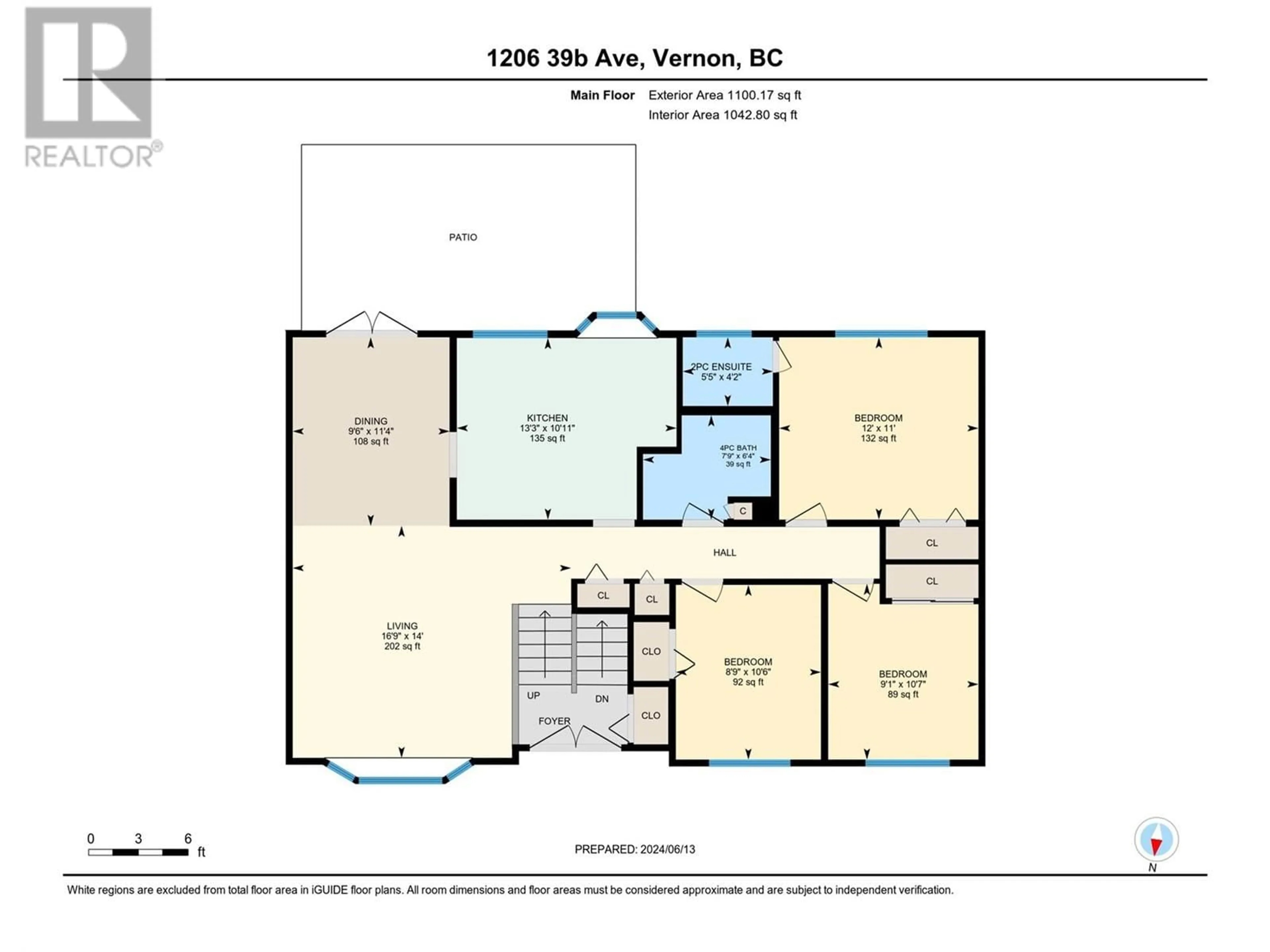1206 39B Avenue, Vernon, British Columbia V1T7K4
Contact us about this property
Highlights
Estimated ValueThis is the price Wahi expects this property to sell for.
The calculation is powered by our Instant Home Value Estimate, which uses current market and property price trends to estimate your home’s value with a 90% accuracy rate.Not available
Price/Sqft$438/sqft
Est. Mortgage$3,435/mo
Tax Amount ()-
Days On Market38 days
Description
""Priced To Sell"" Beautiful 4 Bed, 3 Bath Home With An Inground Pool & RV Parking. Located In The Desirable East Hill Neighborhood Of Vernon. This East Hill Residence Comes With Upscale Finishes Both Inside And Outside The Home. The Updates Inside The Home Include New Windows With Custom Blinds, New Doors, And A New Kitchen That's As Beautiful As It Is Functional. The Upscale Finishes On The Exterior Of The Home Include Custom Stone Columns And Stone Accents That Blend Harmoniously With Rich Brick Finishes. This Property Includes A Private Outdoor Sanctuary Featuring A Pristine Inground Pool And A Relaxing Hot Tub, Perfect For Enjoying Sunny Okanagan Days. The Backyard Paradise Is The Ultimate Retreat For Both Relaxation And Entertainment. The Outdoor Deck Is Equipped With A Natural Gas Heater Offering Comfort And Warmth Perfect For Extending Your Evenings Well Into The Cooler Months. It Must Be Seen To Be Appreciated. (id:39198)
Property Details
Interior
Features
Basement Floor
Other
28'6'' x 11'7''Utility room
3'1'' x 6'1''Laundry room
7'10'' x 5'2''Office
12'2'' x 8'3''Exterior
Features
Parking
Garage spaces 1
Garage type Attached Garage
Other parking spaces 0
Total parking spaces 1
Property History
 58
58 58
58

