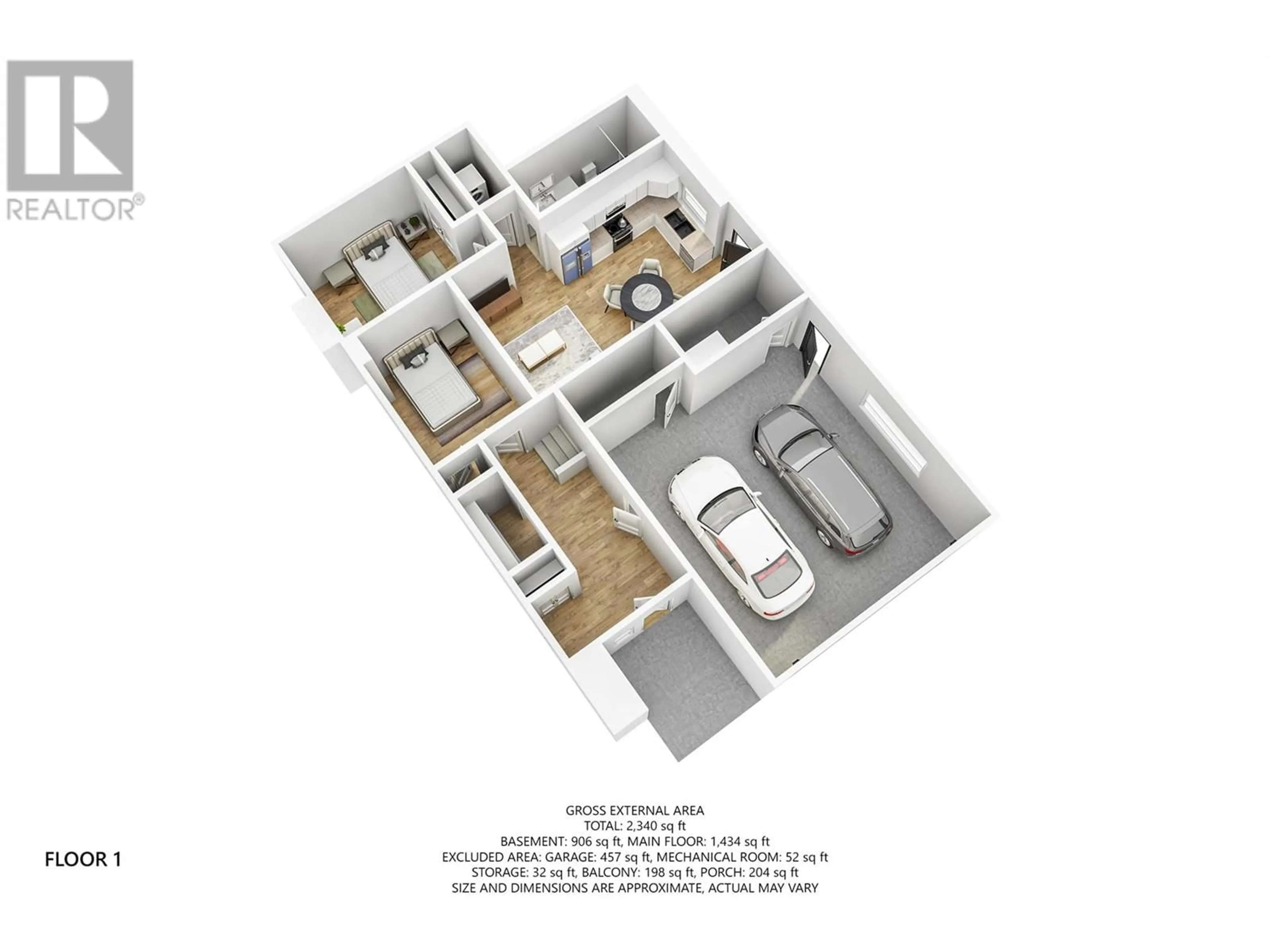117 Whitefish Road, Vernon, British Columbia V1B3M5
Contact us about this property
Highlights
Estimated ValueThis is the price Wahi expects this property to sell for.
The calculation is powered by our Instant Home Value Estimate, which uses current market and property price trends to estimate your home’s value with a 90% accuracy rate.Not available
Price/Sqft$450/sqft
Days On Market136 days
Est. Mortgage$4,548/mth
Tax Amount ()-
Description
Brand new Highridge show home situated at Keifer Estates, one of the newest developments at the top of the popular Foothills Community. Wonderful open concept living with a modern style kitchen area, large island, stainless steel appliances, engineered hardwood floors and lots of natural day light. Includes all appliances, hot water on demand, extra parking spot. Huge covered deck to enjoy the mountain views. Home features 4 Bdr. + Den, 3 bath, Beautiful 5pc en-suite with Quartz counters, freestanding soaker tub, separate w/i shower, w/i closet and in-floor heating. Basement has a full self-contained 1 bed 1 bath legal suite with separate entrance also could be easily made into a 2 bdrm suite. Come and be impressed with this modern style home in a great neighbourhood close to BX Elementary School, only a few minutes to town & approx 15 mins to Silver Star Ski Hill and with walking/biking trails all nearby. GST is applicable. (id:39198)
Property Details
Interior
Features
Basement Floor
Den
9'1'' x 12'4''Foyer
16'9'' x 16'2''Exterior
Features
Parking
Garage spaces 4
Garage type Attached Garage
Other parking spaces 0
Total parking spaces 4
Property History
 72
72

