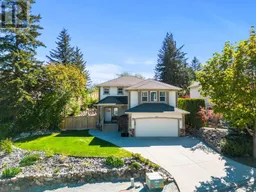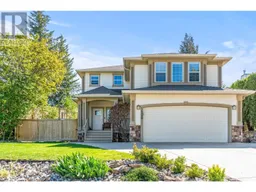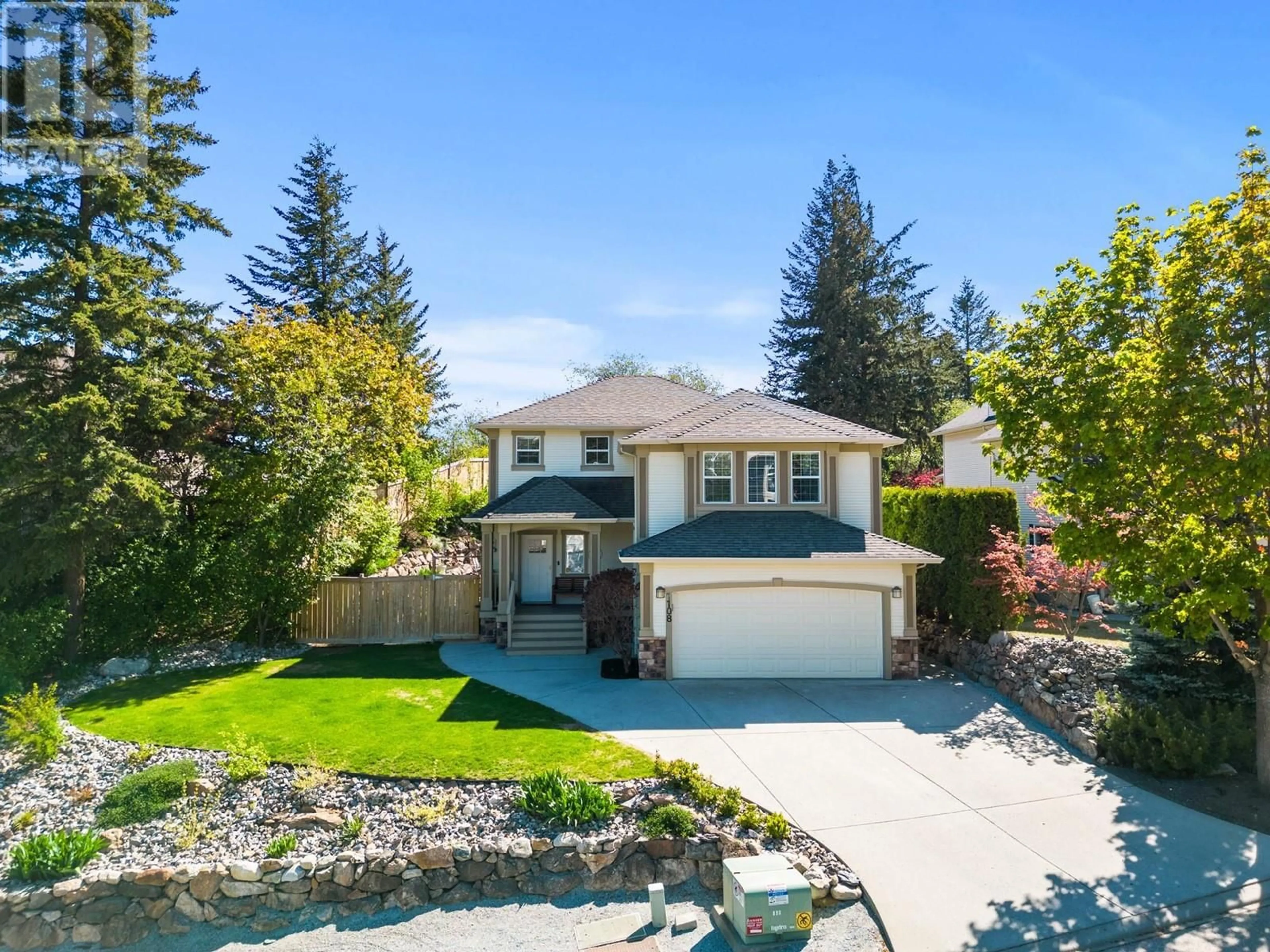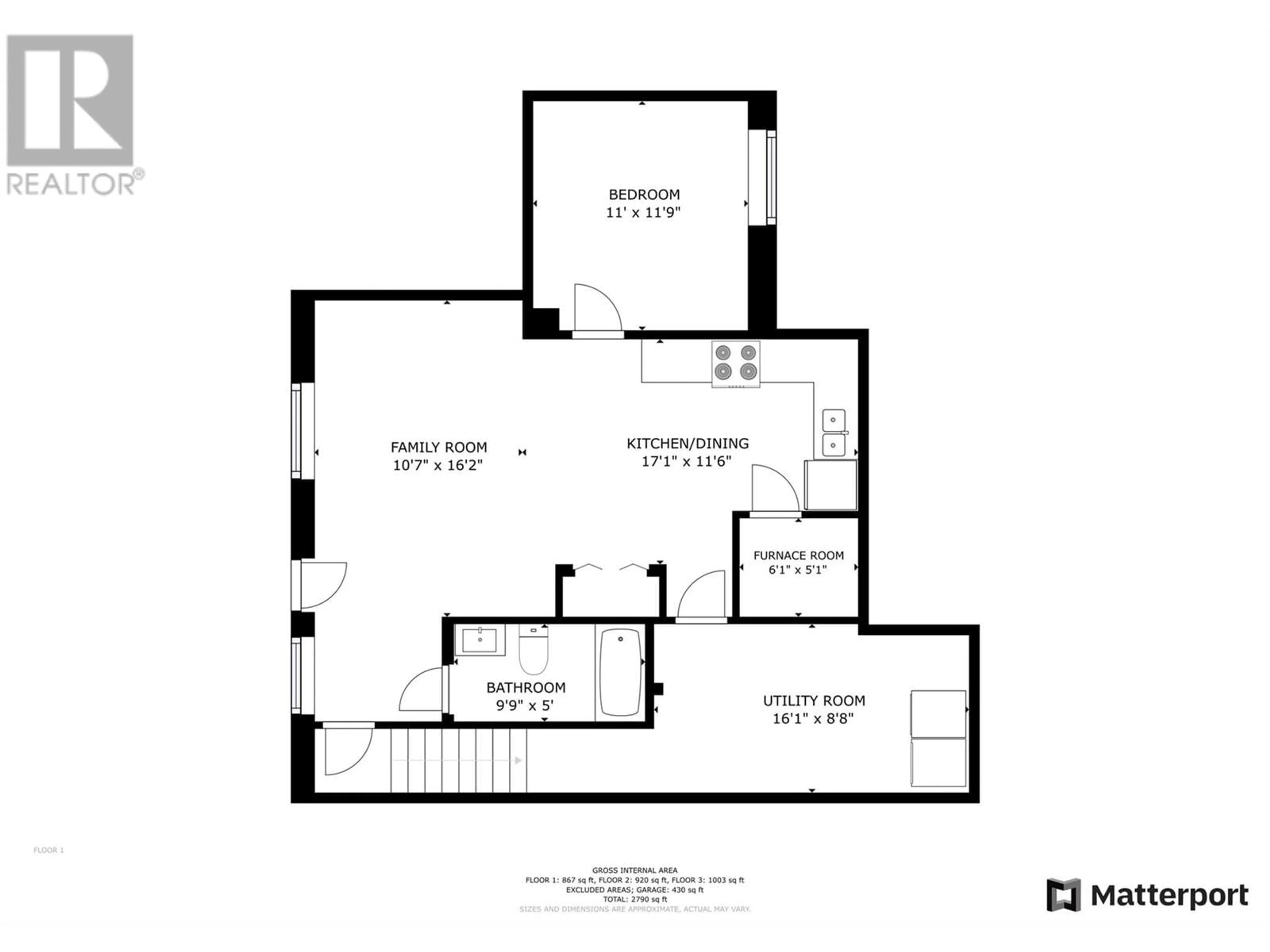1108 Phoenix Drive, Vernon, British Columbia V1B3M4
Contact us about this property
Highlights
Estimated ValueThis is the price Wahi expects this property to sell for.
The calculation is powered by our Instant Home Value Estimate, which uses current market and property price trends to estimate your home’s value with a 90% accuracy rate.Not available
Price/Sqft$343/sqft
Days On Market9 days
Est. Mortgage$4,079/mth
Tax Amount ()-
Description
NEW RENOVATIONS! This Incredible 4 Bed and Den Foothills home has been completely renovated and it shows like new! The open-concept Great room features hardwood floors, vast windows, and an Island kitchen with new cabinets, stainless appliances, walk-in pantry and new countertops. You can mingle with family and friends at the breakfast bar island while entertaining! There's a large living room with a gas fireplace and a picture window overlooking the magnificent yard, as well as a fabulous dining room with vaulted ceilings. You'll love the large laundry room with sink and laundry pair and the entrance to the large double garage, as well as a two-piece bathroom! Step out from the dining room onto the wooden patio and you'll think you've entered a garden oasis, with real rock walls, irrigated shrubs, and paths to the upper lawn area, a serene space to relax & enjoy gardening! Upstairs, you'll find 3 large bedrooms and an office, perfect for large or growing families! The Master suite must be seen, it has a walk-in closet and an oasis-like ensuite that includes a soaker tub, walk-in shower, dual sinks and a water closet for the toilet. On this upper-most level, there's also another large bedroom, full bath and a handy linen closet. Walk down a few steps and there's the third bedroom and an office. Downstairs, an amazing one bedroom, one bath basement suite featuring 9-foot ceilings and tons of natural light. Bright kitchen & large living space, It even has its own laundry! (id:39198)
Property Details
Interior
Features
Second level Floor
Office
13'8'' x 7'6''Other
11'1'' x 6'9''Full bathroom
11'1'' x 6'9''Bedroom
13'8'' x 12'8''Exterior
Features
Parking
Garage spaces 2
Garage type Attached Garage
Other parking spaces 0
Total parking spaces 2
Property History
 59
59 58
58

