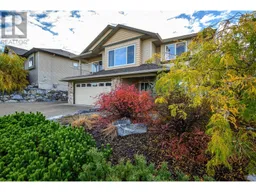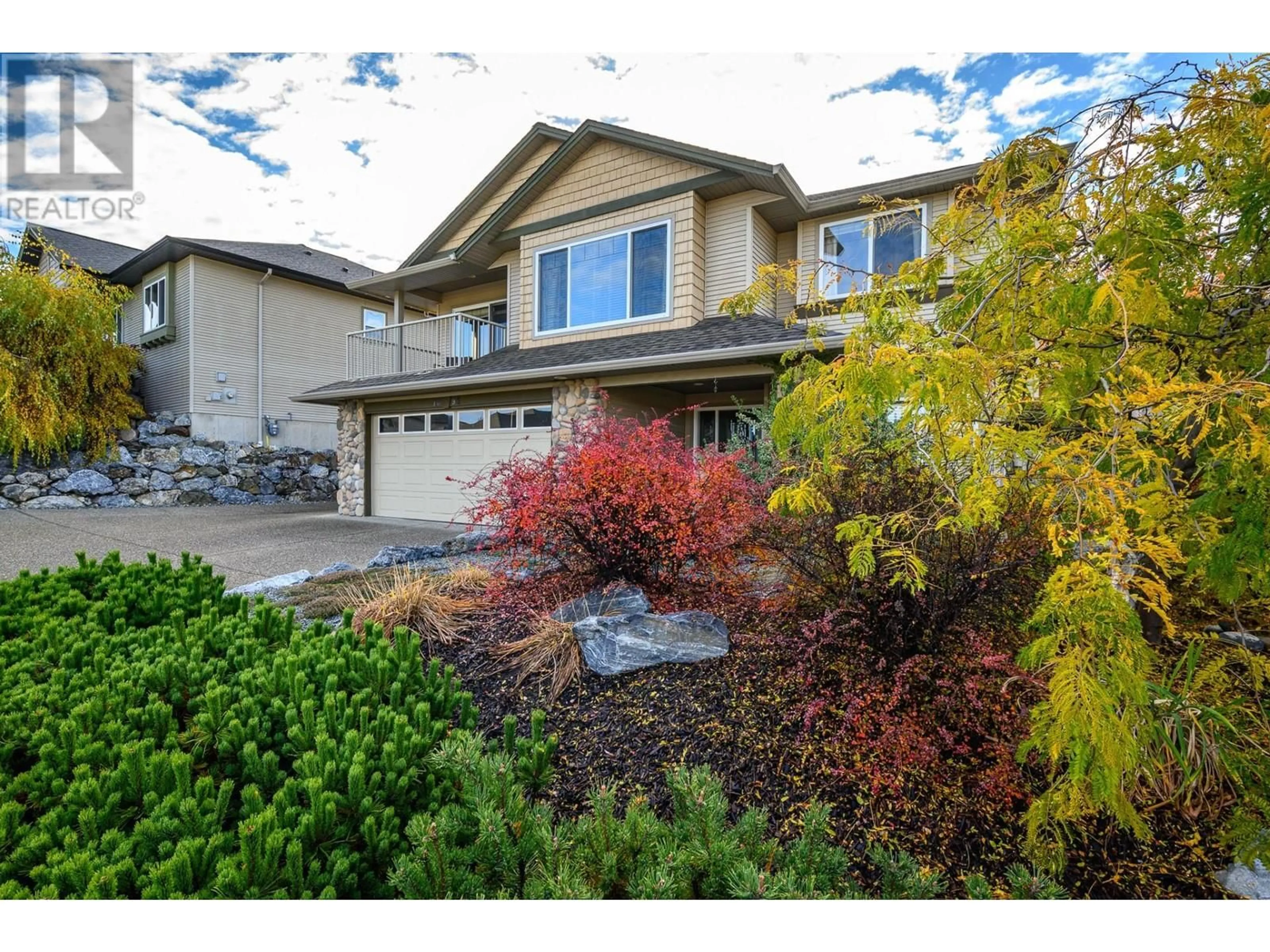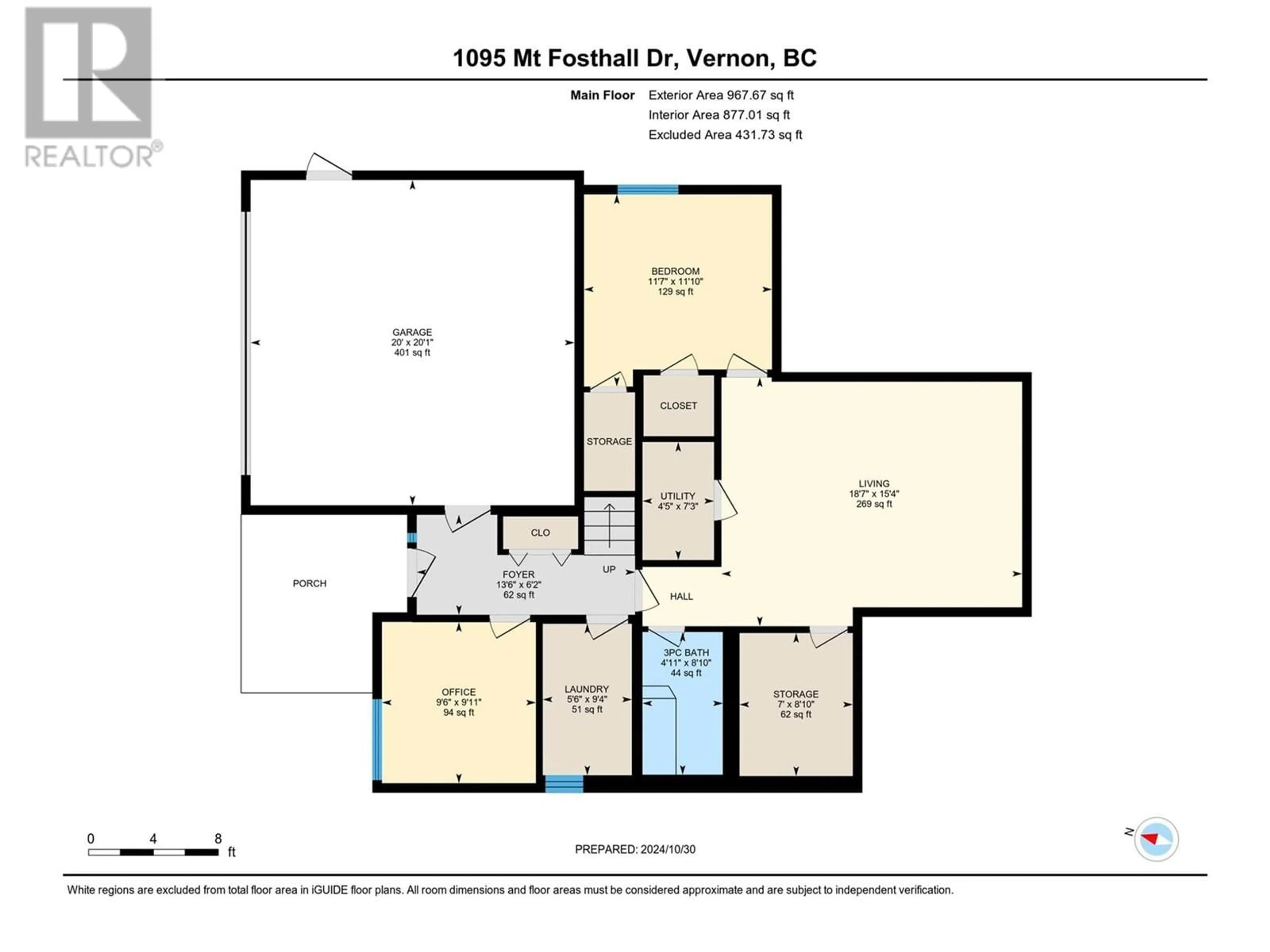1095 Mt. Fosthall Drive, Vernon, British Columbia V1B2W2
Contact us about this property
Highlights
Estimated ValueThis is the price Wahi expects this property to sell for.
The calculation is powered by our Instant Home Value Estimate, which uses current market and property price trends to estimate your home’s value with a 90% accuracy rate.Not available
Price/Sqft$347/sqft
Est. Mortgage$3,517/mo
Tax Amount ()-
Days On Market23 days
Description
A solid 5 bed and 3 bath family home in the heart of Middleton Mountain, measuring 2358 sq ft. Just a stone’s throw from VSS for those never-on-time teenagers! Priced under assessed value. Outside, the home has RV parking and a lovingly cared-for tiered and fully fenced backyard (see garden map in supplements). Inside is highly practical with 3 bedrooms upstairs, a cozy living room and dining room with great views over to Silver Star and a good size deck to enjoy it. Off the kitchen there is a very private south facing patio to enjoy the back yard. Downstairs has a great family room with built in shelving, bathroom and 2 beds. A good size double garage with shelving and a little shed that will stay. New hot water tank in 2019. (id:39198)
Property Details
Interior
Features
Second level Floor
4pc Bathroom
8'4'' x 4'11''Bedroom
13'1'' x 1'2''Bedroom
10'3'' x 9'1''3pc Ensuite bath
8'4'' x 5'11''Exterior
Features
Parking
Garage spaces 2
Garage type Attached Garage
Other parking spaces 0
Total parking spaces 2
Property History
 45
45

