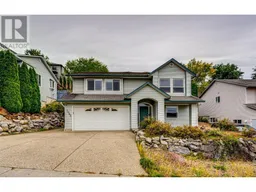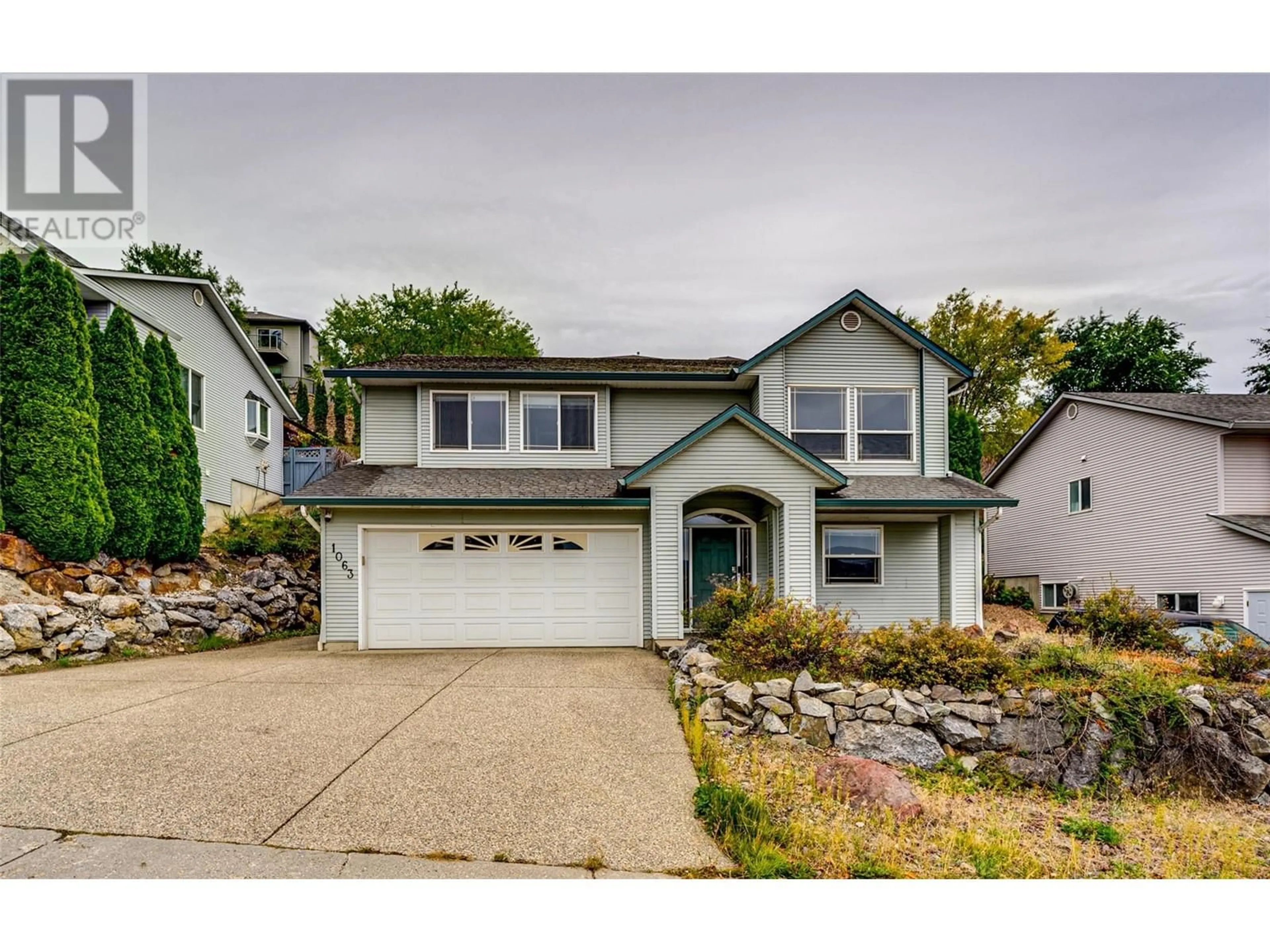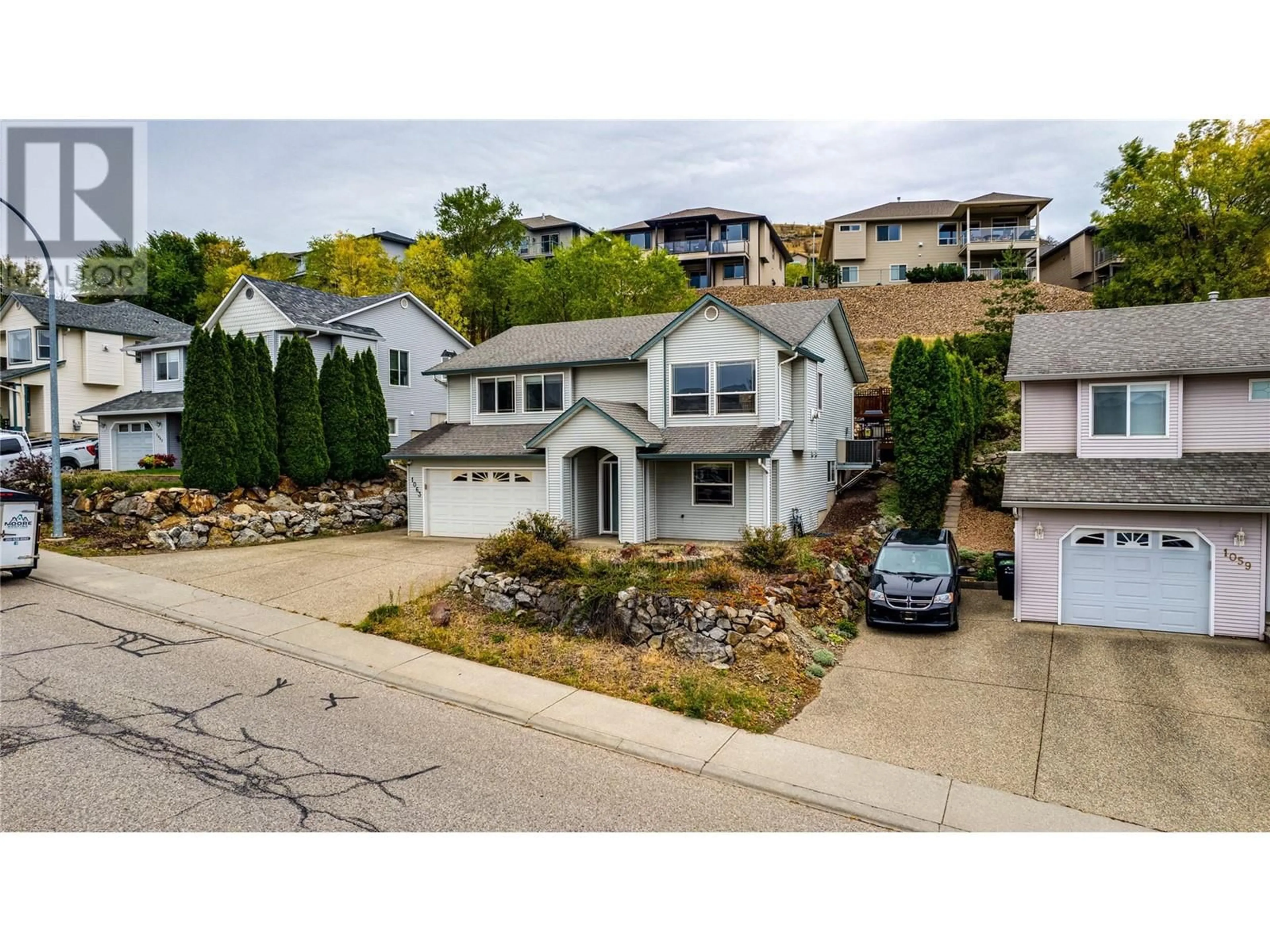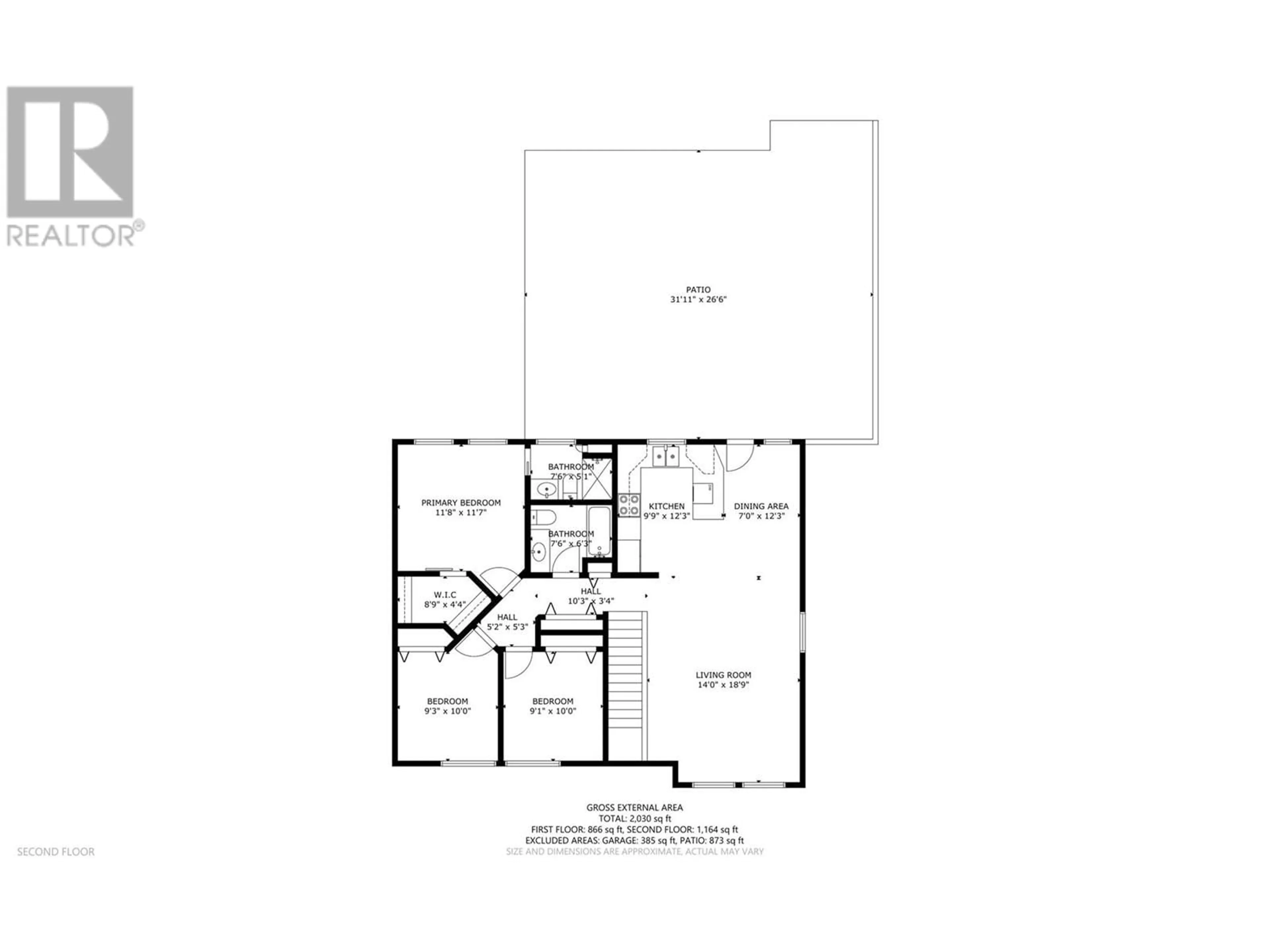1063 Mt. Fosthall Drive, Vernon, British Columbia V1B2W2
Contact us about this property
Highlights
Estimated ValueThis is the price Wahi expects this property to sell for.
The calculation is powered by our Instant Home Value Estimate, which uses current market and property price trends to estimate your home’s value with a 90% accuracy rate.Not available
Price/Sqft$383/sqft
Est. Mortgage$3,345/mth
Tax Amount ()-
Days On Market1 day
Description
Family-Friendly Living in the Heart of Middleton Mountain. Welcome to your new home, a spacious residence of over 1,800 square feet of thoughtfully designed living space. This move-in ready home is ideal for families. The updated open-concept kitchen seamlessly flows into the dining room & living room, creating a perfect setting for both everyday living & entertaining. From the living area, step outside onto the covered deck that overlooks the fenced backyard, perfect for outdoor gatherings, family BBQs, or simply enjoying a quiet morning coffee. The backyard offers a private oasis for children & pets, with plenty of space for your own outdoor retreat. There are three bedrooms on the main floor, providing ample space for all the family. On the lower level, you'll find a large family room, perfect for movie nights or playtime. This level also features an additional bedroom and bathroom, for guests or extended family. With room to create a separate kitchen, this space could easily be transformed into an in-law suite. Storage will never be an issue in this home with so many options. Along with the 2 vehicle garage & additional driveway parking there is space for guests/family. This Middleton Mountain home is not only family-friendly but also centrally located, making it easy to access shops, schools, parks, & recreational activities. Don't miss the opportunity to make this wonderful property your own—schedule a viewing today & experience all that this charming home has to offer! (id:39198)
Property Details
Interior
Features
Lower level Floor
Other
20'10'' x 18'6''Other
3'11'' x 11'4''Foyer
7'0'' x 6'8''Bedroom
10'3'' x 11'4''Exterior
Features
Parking
Garage spaces 2
Garage type -
Other parking spaces 0
Total parking spaces 2
Property History
 58
58


