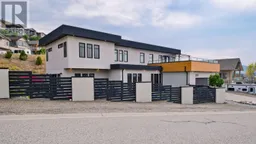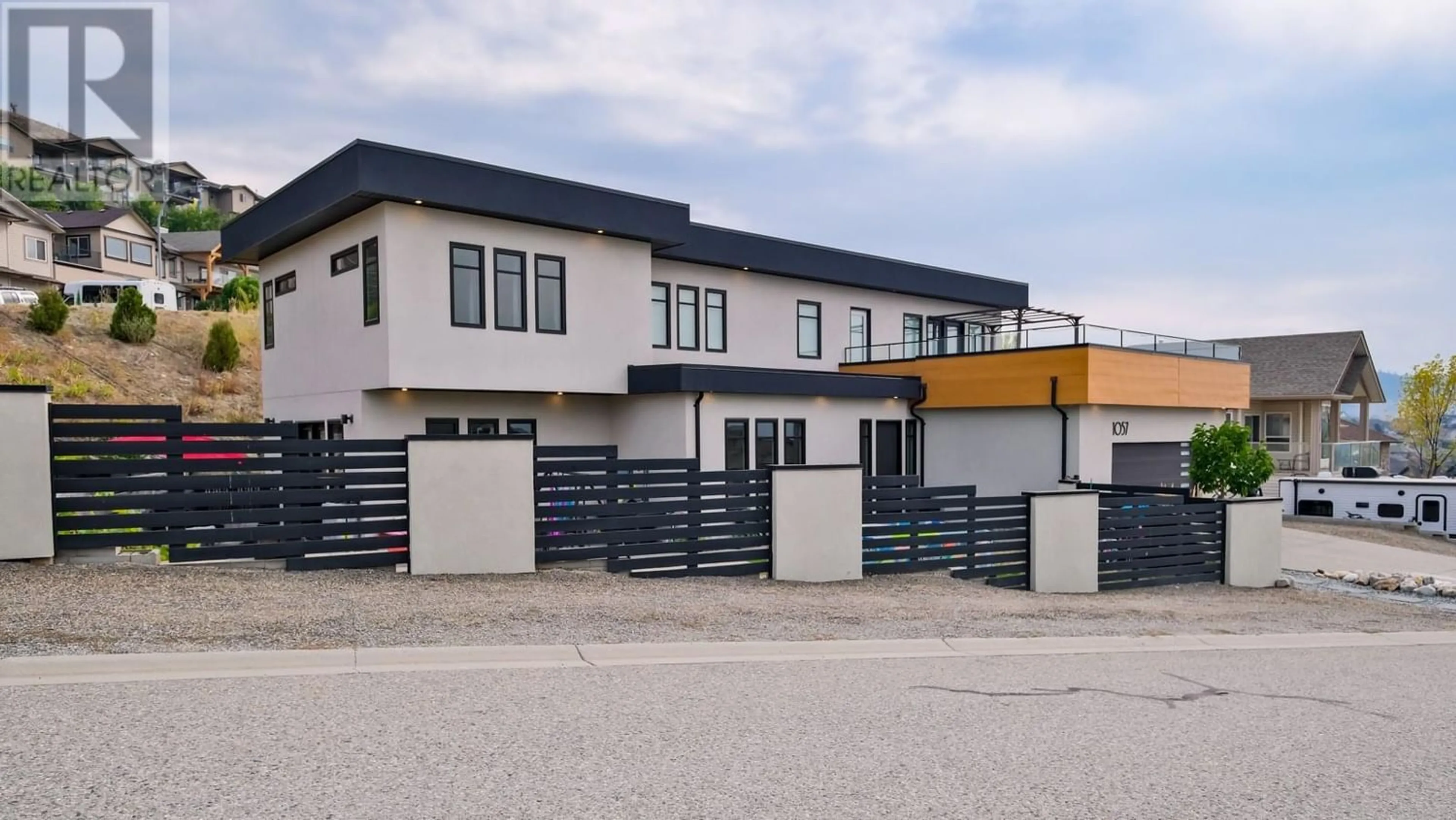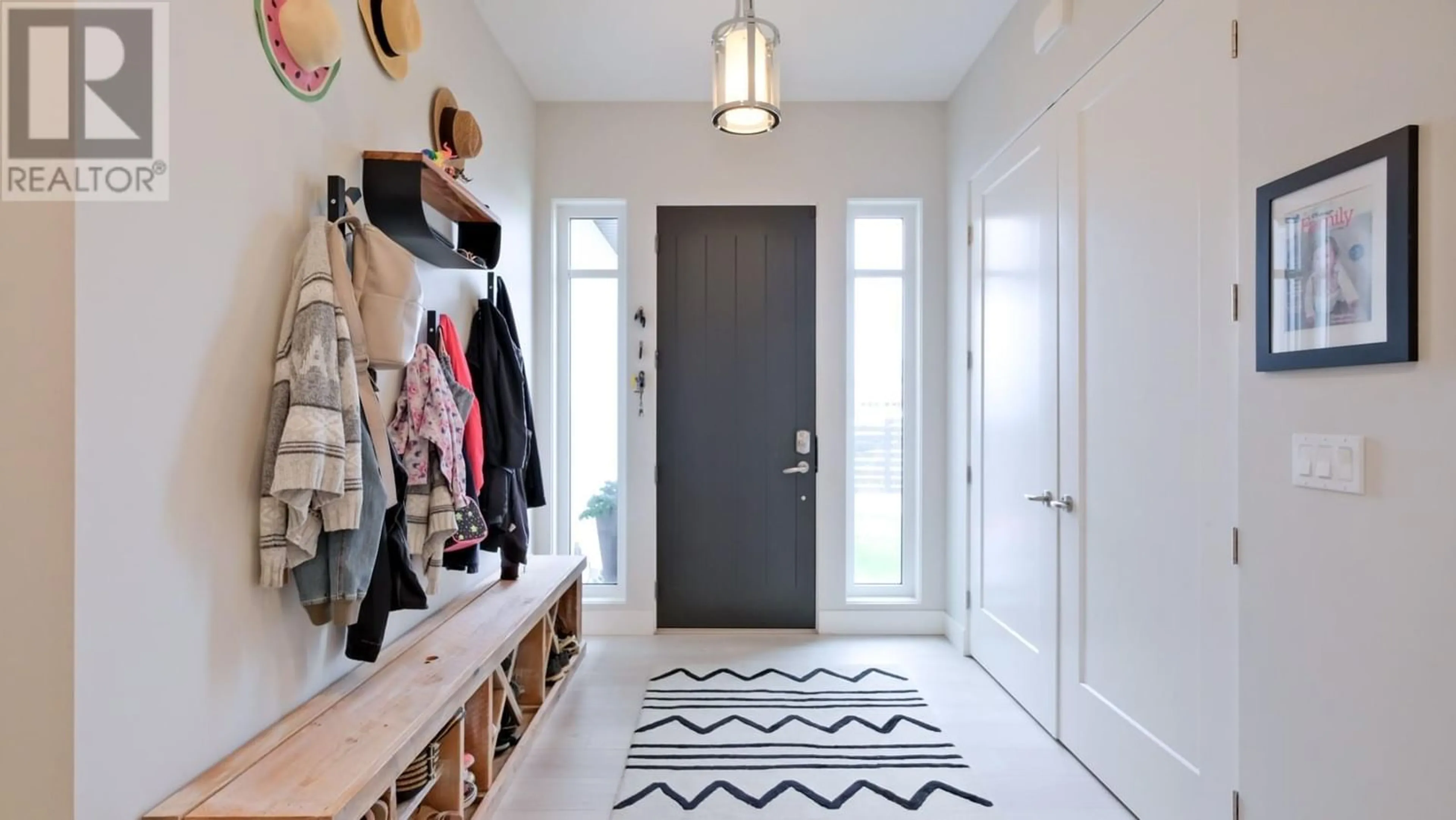1057 Mt Begbie Drive, Vernon, British Columbia V1B4A2
Contact us about this property
Highlights
Estimated ValueThis is the price Wahi expects this property to sell for.
The calculation is powered by our Instant Home Value Estimate, which uses current market and property price trends to estimate your home’s value with a 90% accuracy rate.Not available
Price/Sqft$324/sqft
Days On Market134 days
Est. Mortgage$4,294/mth
Tax Amount ()-
Description
Have you been searching MLS(R); for months waiting for the right home to pop up? Today is that day. This is the Middleton Dream Home and it’s here for you! Walk through the front entry and be greeted by a grand foyer with enough room for you and your guests. And the warm feeling you get walking in isn’t just your satisfaction, it’s the in-floor heating. You can immediately go relax in the large living room (complete with fireplace). When it come down to meals, this home doesn’t disappoint: the kitchen is spacious and ready for you to unleash your inner chef. Stay stocked up with a full-fridge and large walk-in pantry. You can enjoy those meals at the kitchen bar or over in the dining room. Of course, there’s an adjoining patio with room for a BBQ! Rounding out the main floor is a den/office, two-piece bathroom, and garage. Upstairs is the heart of the home with three bedrooms, family room, bathroom, and laundry. Yes, the main bedroom has a full en-suite; and, yes, it has the walk-in closet you want! With hot water on demand in the home, everyone is free to shower without worrying about the heat. No cold-water mornings! If you get tired of hanging out in the home, just head out to the patio and enjoy the Okanagan weather. Look, this home has only had one owner, it’s got a great fence to keep in kids or pets, and it covers all your needs. This is THE home. Don’t miss this opportunity. Book your showing today! *Now priced BELOW appraised value.* (id:39198)
Property Details
Interior
Features
Second level Floor
Family room
14'2'' x 12'8''4pc Bathroom
7'11'' x 6'7''Bedroom
14' x 11'9''Bedroom
14' x 11'9''Exterior
Parking
Garage spaces 2
Garage type Attached Garage
Other parking spaces 0
Total parking spaces 2
Property History
 39
39

