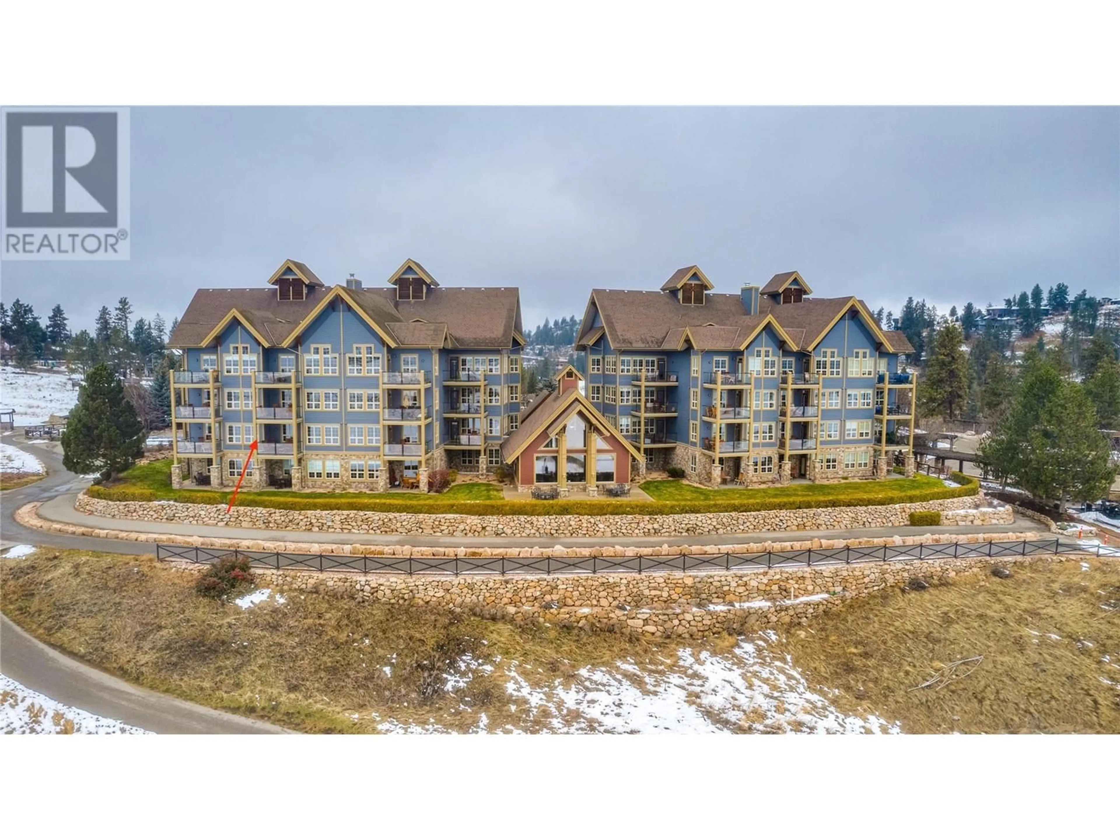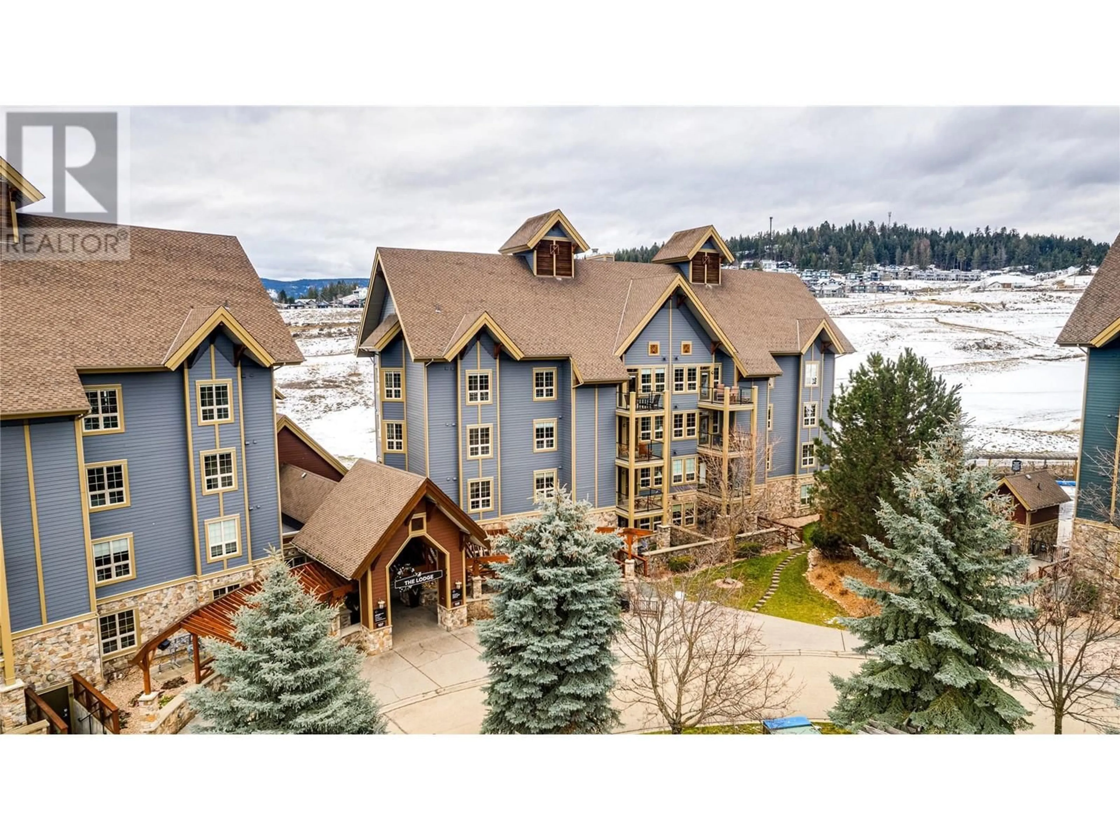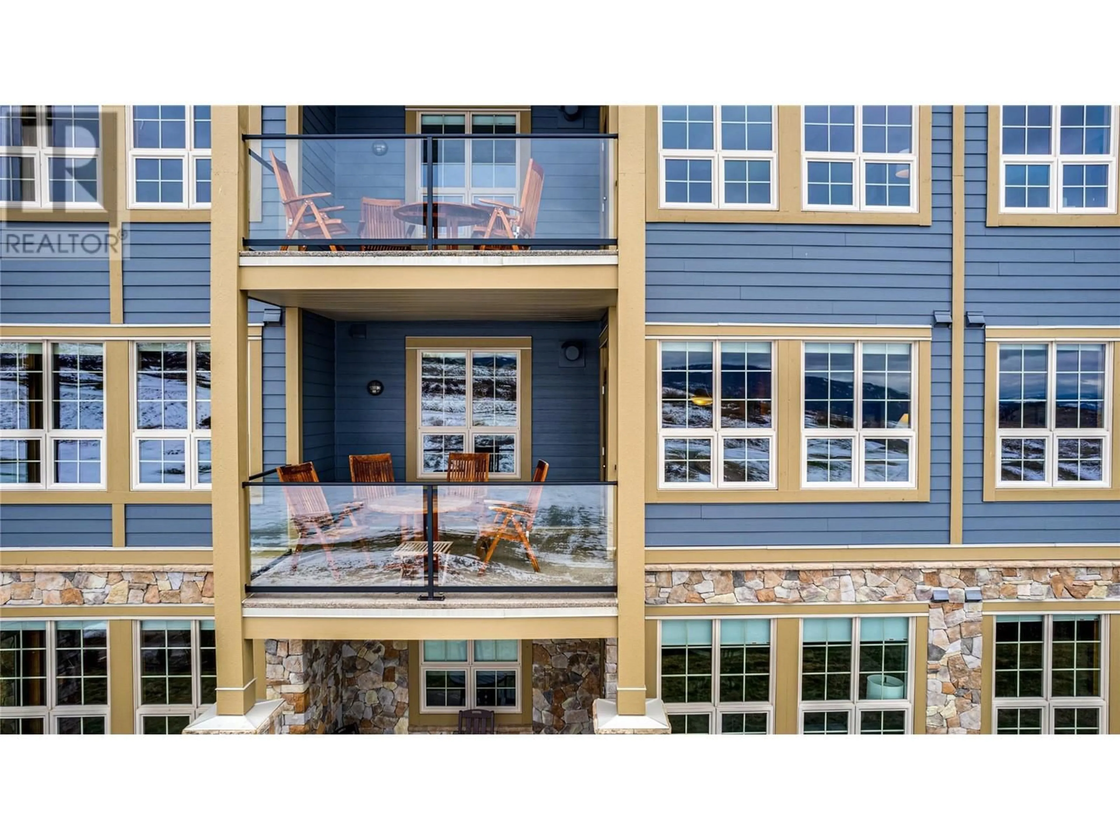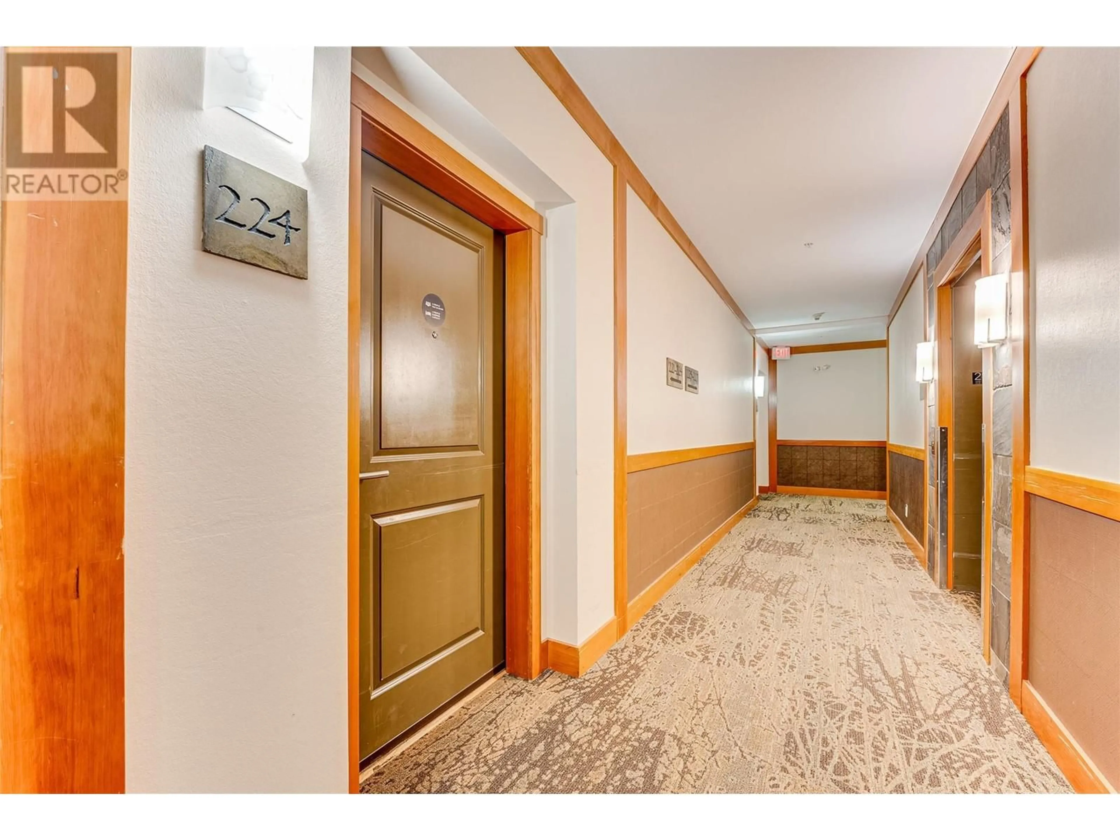105 Village Centre Court Unit# 224, Vernon, British Columbia V1H1Y8
Contact us about this property
Highlights
Estimated ValueThis is the price Wahi expects this property to sell for.
The calculation is powered by our Instant Home Value Estimate, which uses current market and property price trends to estimate your home’s value with a 90% accuracy rate.Not available
Price/Sqft$351/sqft
Est. Mortgage$1,030/mo
Maintenance fees$919/mo
Tax Amount ()-
Days On Market6 days
Description
Move right into this one-bedroom unit in one of the area’s most in-demand communities and enjoy resort-style living for the entire year-round. Located in the heart of Predator Ridge Golf Resort, you’ll find yourself with easy access to the all the amenities it has to offer. Enjoy swimming in the indoor and outdoor pools, a round of golf on the award-winning course and clubhouse, hiking on the nearby trails, or stay in shape in the high-end fitness centre. Both tennis courts and a pickle ball dome await enthusiasts. The unit itself boasts an open-concept layout, with rich wood cabinetry, black appliances, and a large center island with accent cabinetry and breakfast bar in the kitchen. The adjacent living area contains a handsome gas fireplace with wood mantel for both warmth and ambiance, and a glass door from this space leads out to the large, covered deck, where views of the community offer a superb backdrop for entertaining. Elsewhere, the master suite is a true retreat. A wood-paneled accent wall behind the bed adds character, and the spa-like ensuite bathroom offers a soaker tub and large walk-in glass shower. (id:39198)
Property Details
Interior
Features
Main level Floor
Other
9'6'' x 10'10''Primary Bedroom
13'7'' x 11'1''Kitchen
10'9'' x 11'10''Dining room
8'8'' x 11'10''Exterior
Features
Condo Details
Inclusions
Property History
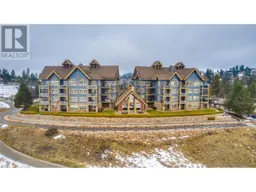 48
48
