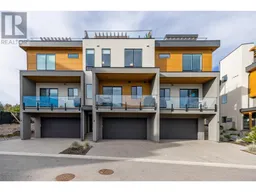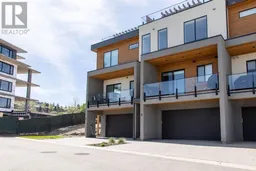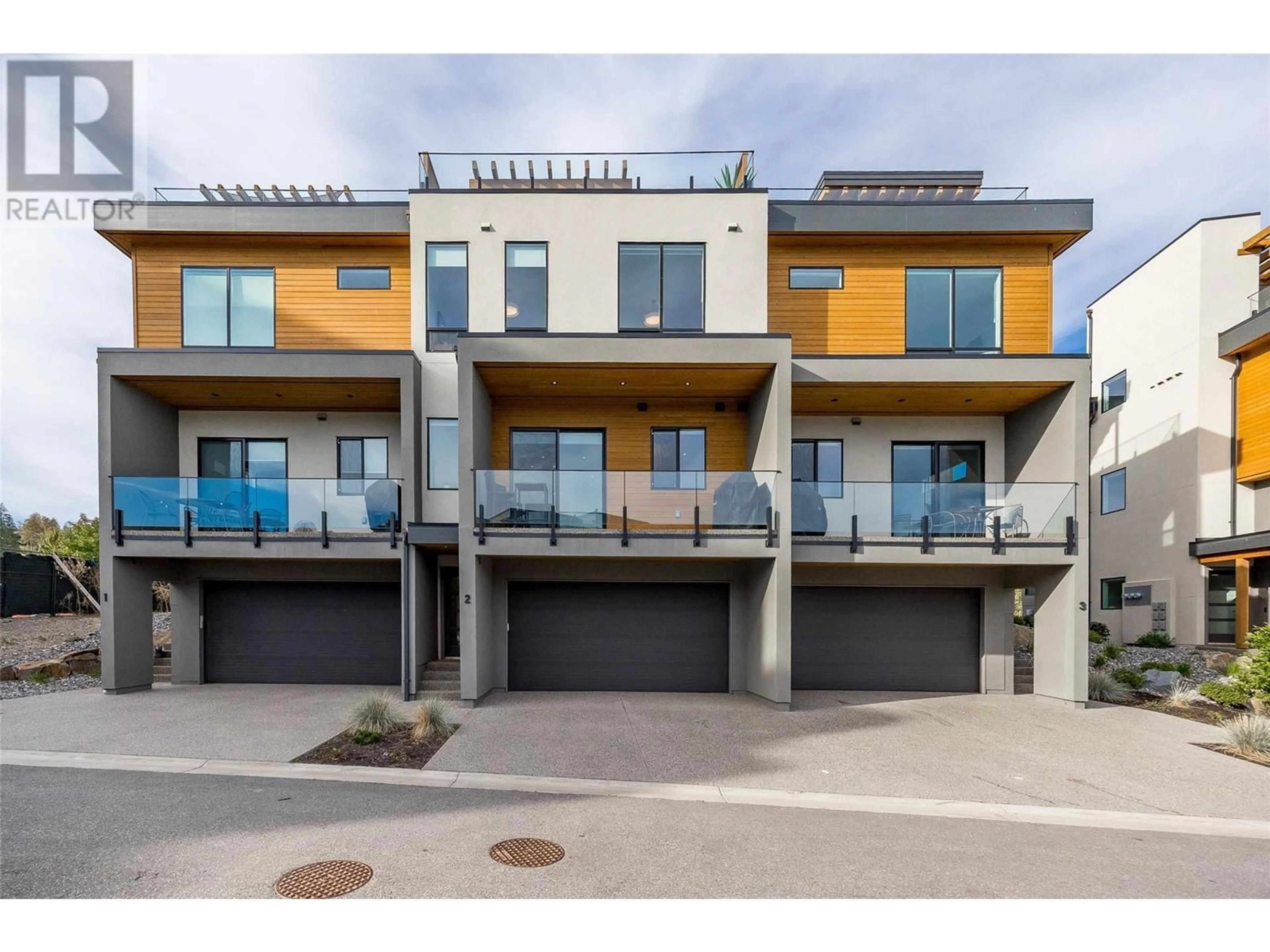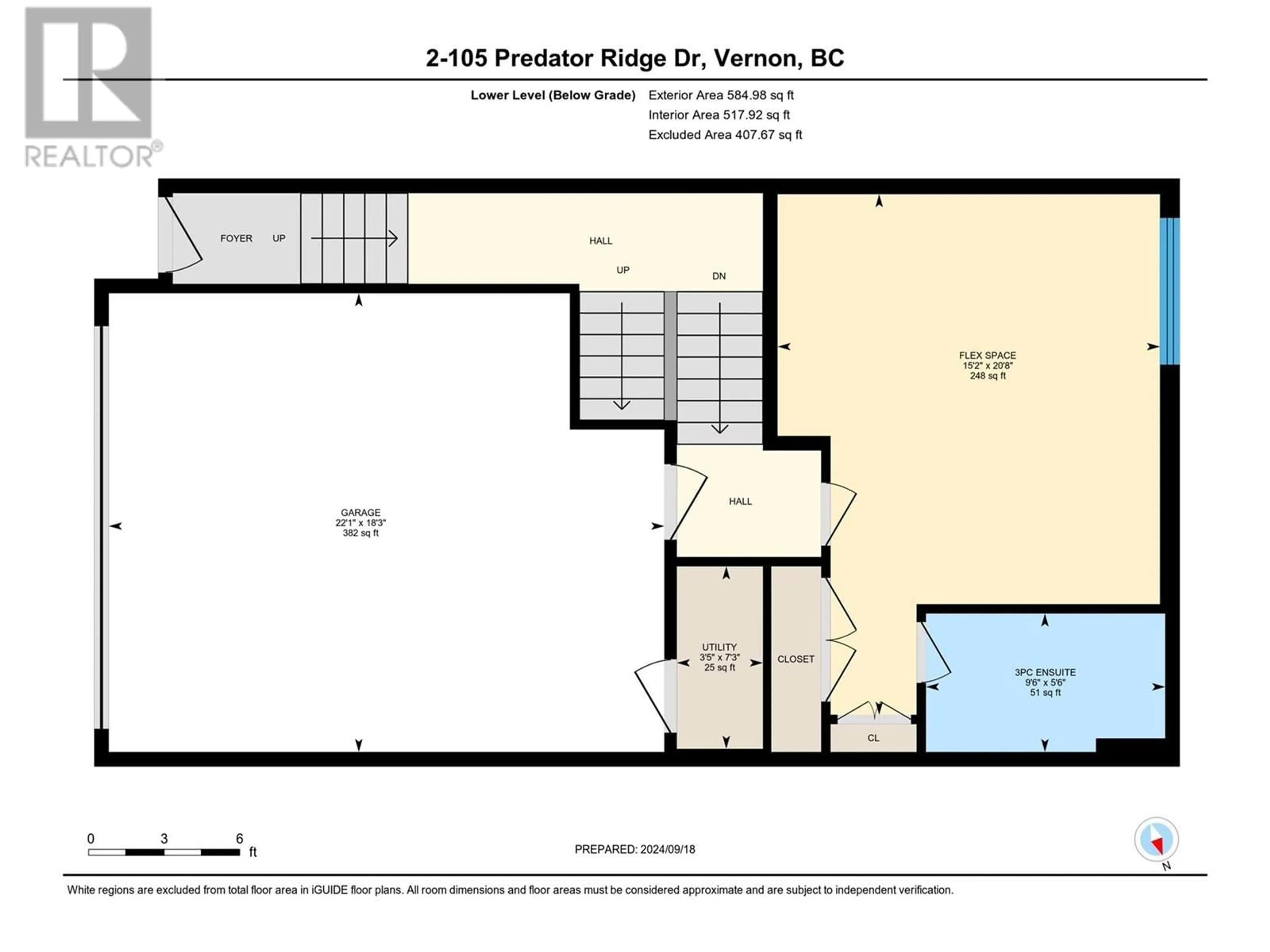105 Predator Ridge Drive Unit# 2, Vernon, British Columbia V1H0A5
Contact us about this property
Highlights
Estimated ValueThis is the price Wahi expects this property to sell for.
The calculation is powered by our Instant Home Value Estimate, which uses current market and property price trends to estimate your home’s value with a 90% accuracy rate.Not available
Price/Sqft$476/sqft
Est. Mortgage$5,798/mo
Maintenance fees$646/mo
Tax Amount ()-
Days On Market62 days
Description
Take a glance at this breathtaking townhome in the prestigious and amenity rich community of Predator Ridge. The 5 bed/ 5 bath immaculate home will impress you in every single room with it’s modern design and high-end finishings. Live in an entertainers dream home with stunning golf course views from your 400+ sqft private rooftop patio, a spacious and well thought out floor plan to maximize your accommodations, and a versatile lower level flex room complete with a separate bathroom that can adapt to your lifestyle over the years. It doesn’t stop there, the home also features an attached double car garage, stainless steel kitchen appliances, and a built in wet bar. Surrounded by world renowned golf courses in the Fieldglass complex, the vibrant Predator Ridge neighbourhood offers many nearby amenities including a private outdoor pool, hot tub and fitness centre, tennis and pickleball courts, walking trails, a clubhouse and market, restaurants, Sparkling Hill and so much more! Want to get the exclusive details on this gorgeous home? Contact out team today to get the inside scoop! (id:39198)
Property Details
Interior
Features
Lower level Floor
3pc Ensuite bath
5'6'' x 9'6''Other
18'3'' x 22'1''Utility room
7'3'' x 3'5''Bedroom
20'8'' x 15'2''Exterior
Features
Parking
Garage spaces 2
Garage type Attached Garage
Other parking spaces 0
Total parking spaces 2
Condo Details
Amenities
Clubhouse, Whirlpool
Inclusions
Property History
 72
72 53
53

