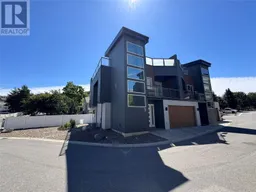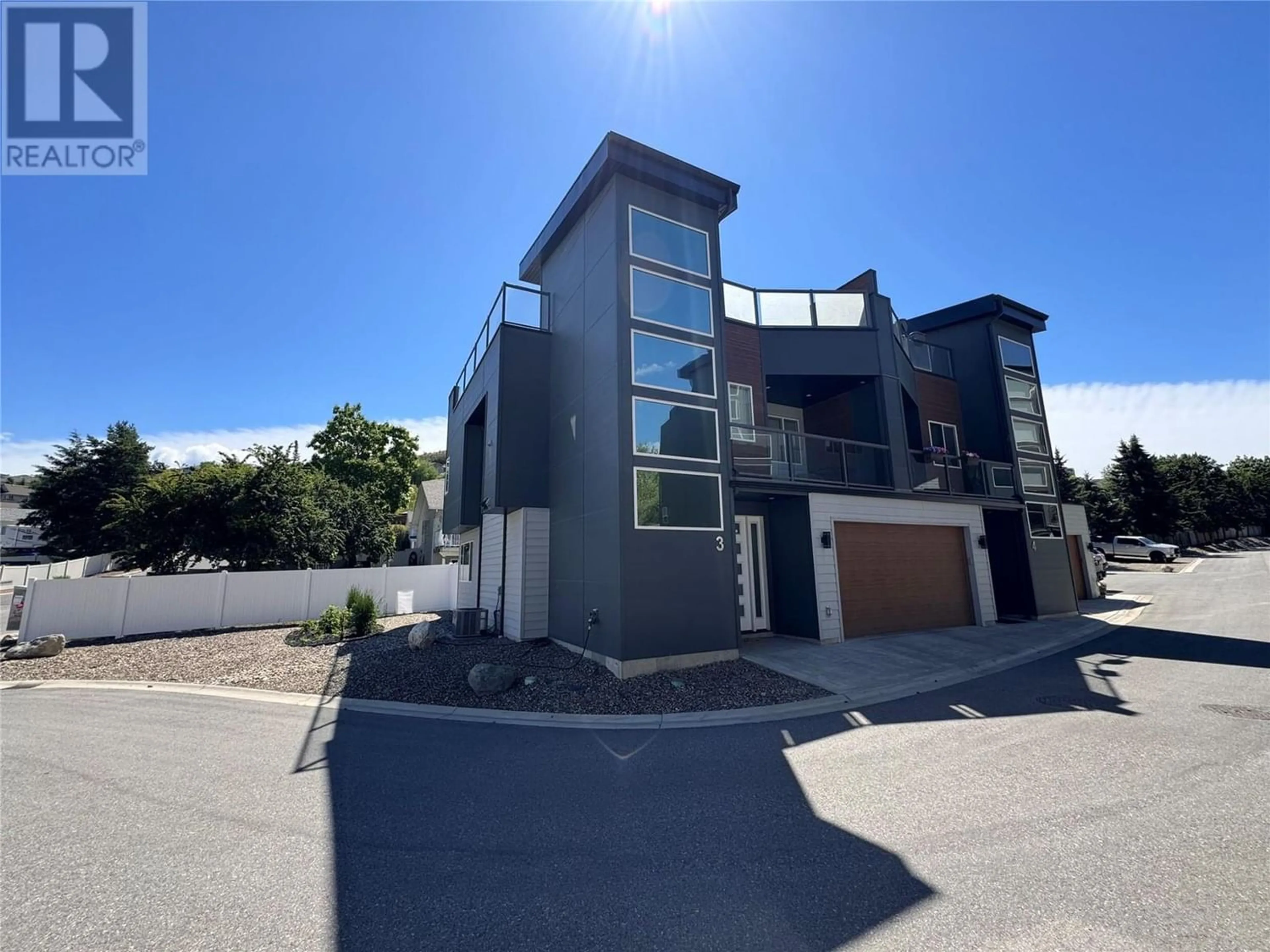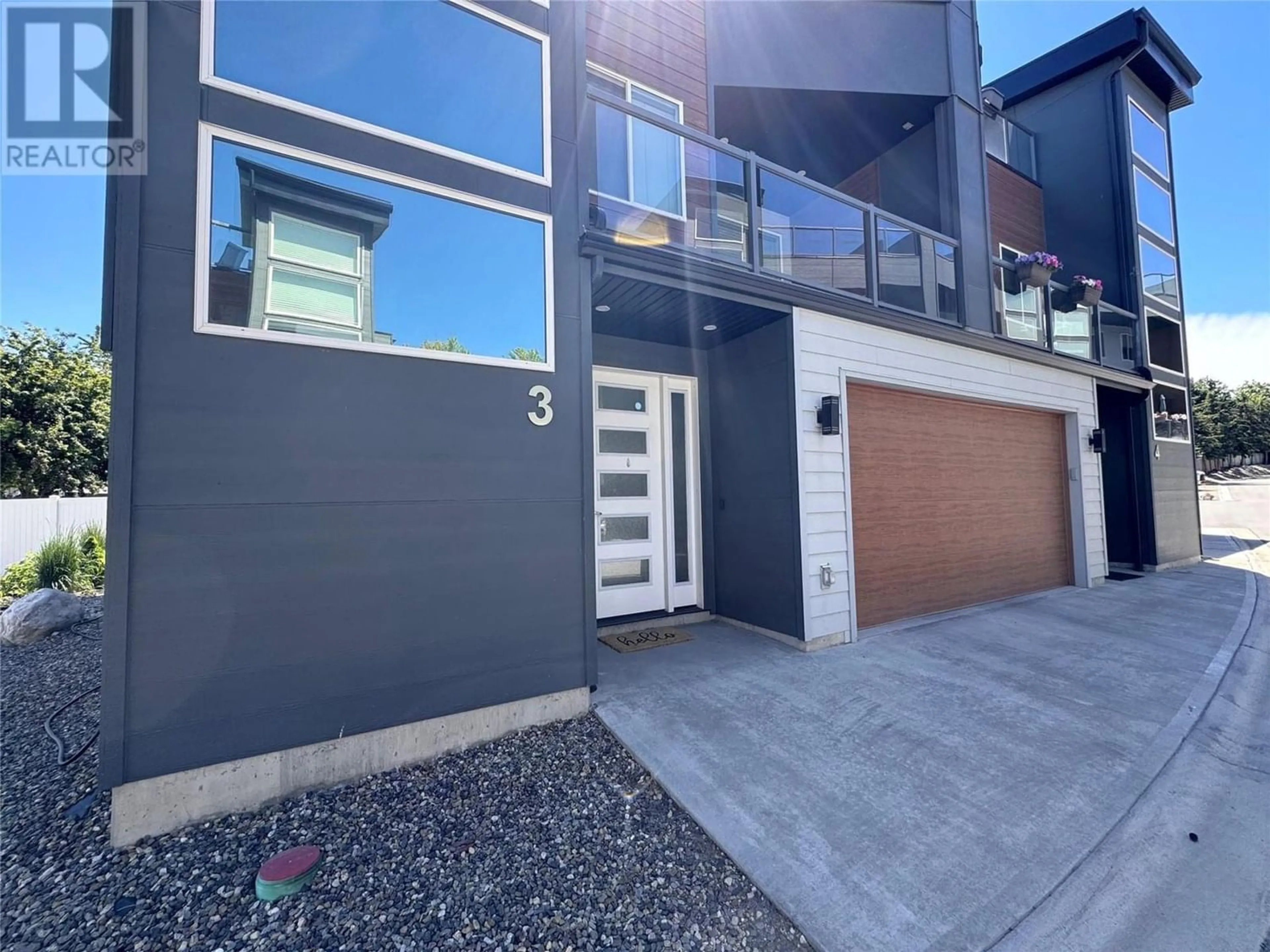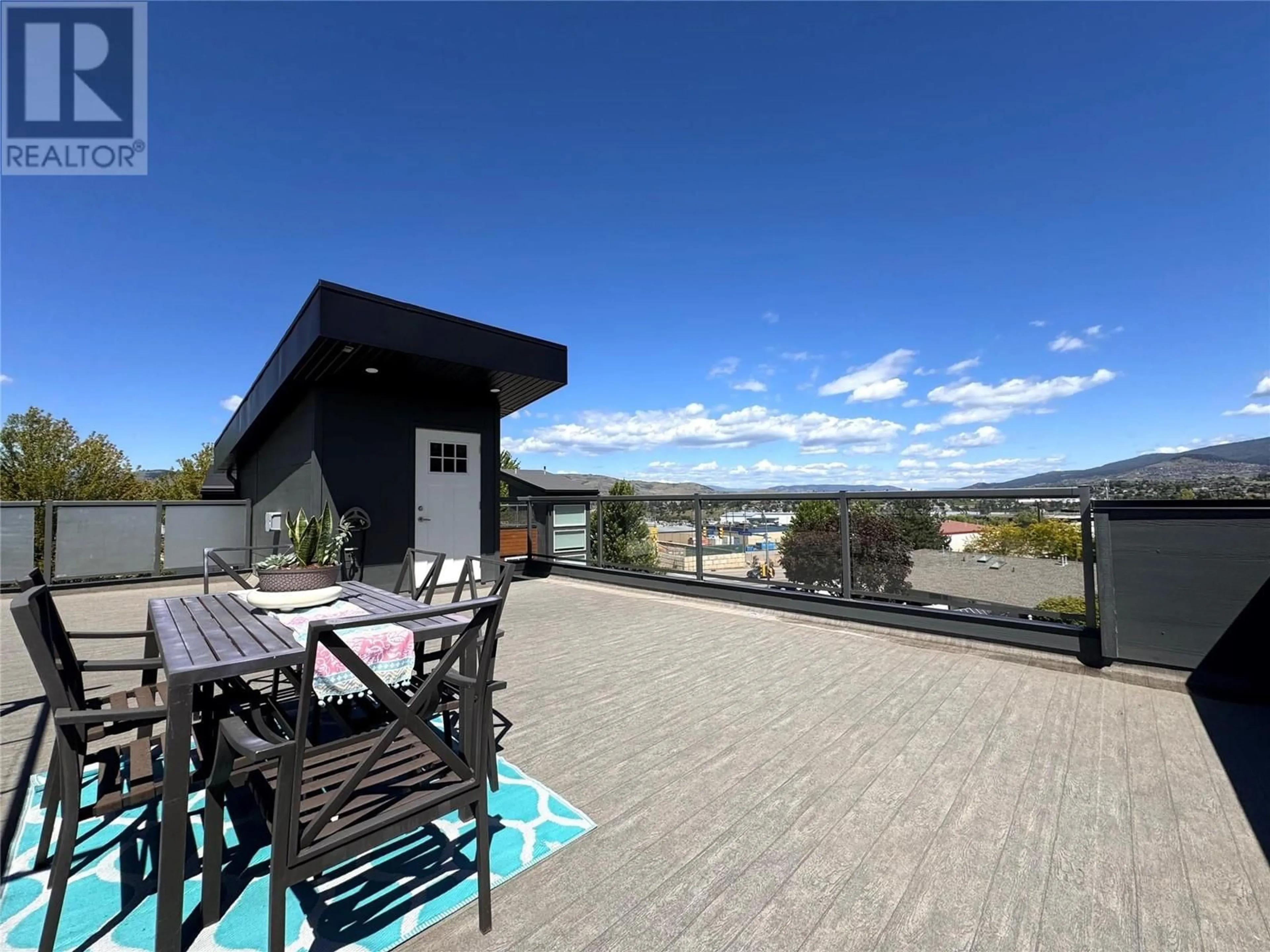1039 Mt. Fosthall Drive Unit# 3, Vernon, British Columbia V1B2W2
Contact us about this property
Highlights
Estimated ValueThis is the price Wahi expects this property to sell for.
The calculation is powered by our Instant Home Value Estimate, which uses current market and property price trends to estimate your home’s value with a 90% accuracy rate.Not available
Price/Sqft$377/sqft
Est. Mortgage$2,787/mo
Maintenance fees$325/mo
Tax Amount ()-
Days On Market157 days
Description
Check out this modern, end unit townhome with a massive rooftop deck with expansive views of Vernon! This 3 bedroom home has it all. The kitchen has an oversized island, stainless steel appliances, gas range accompanied by beautiful glass tile. Many features including vaulted ceilings, custom electric fireplace, bright rooms, matching quartz counters throughout and hot water on demand. This home shows 10/10. Many upgrades including hot tub wiring and gas hookup for a BBQ or fireplace on the oversized rooftop deck. The large primary bedroom has its own walk in closet and an ensuite with a glass shower and double vanity. Head outside to a fully fenced backyard with low maintenance landscaping and another gas BBQ hookup. Perfect for furry friends with pet rules being (2) dogs or (2) cats or (1) of each. There is also a large garage with plenty of room for a vehicle, potentially 2 and more storage. Located centrally in Middleton mountain close to schools, transit, parks and trails. Short driving distance to downtown Vernon, Kalamalka Lake and shopping. This is a must see! (id:39198)
Property Details
Interior
Features
Second level Floor
3pc Ensuite bath
13'0'' x 5'0''4pc Bathroom
9'0'' x 5'0''Bedroom
9'0'' x 12'0''Bedroom
11'6'' x 10'7''Exterior
Features
Parking
Garage spaces 2
Garage type Attached Garage
Other parking spaces 0
Total parking spaces 2
Condo Details
Inclusions
Property History
 33
33


