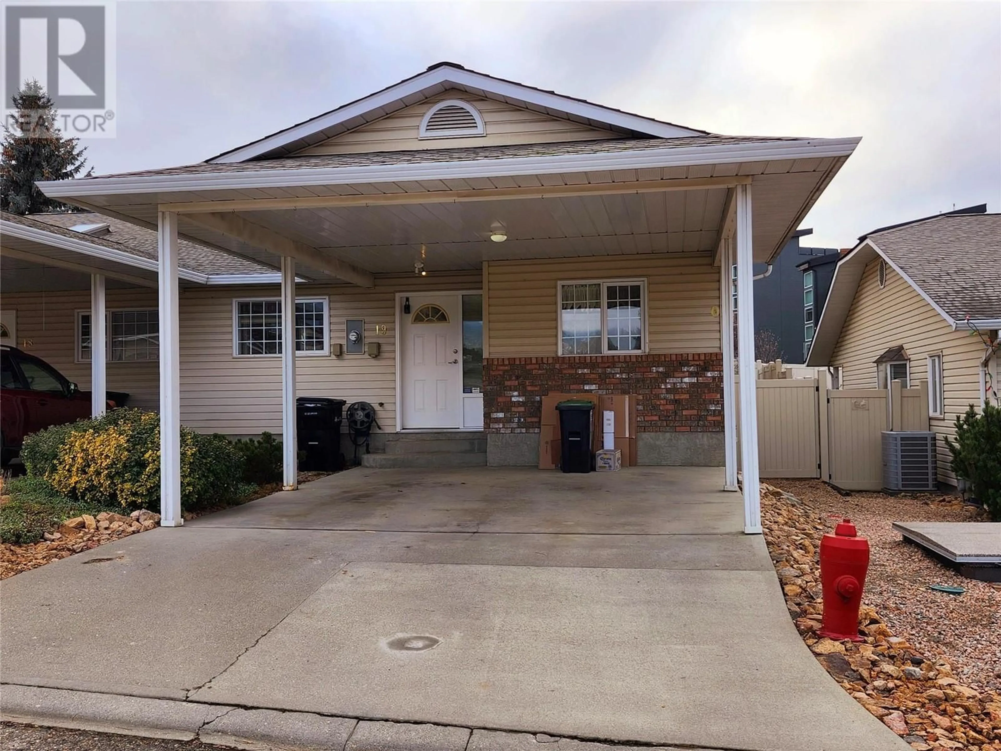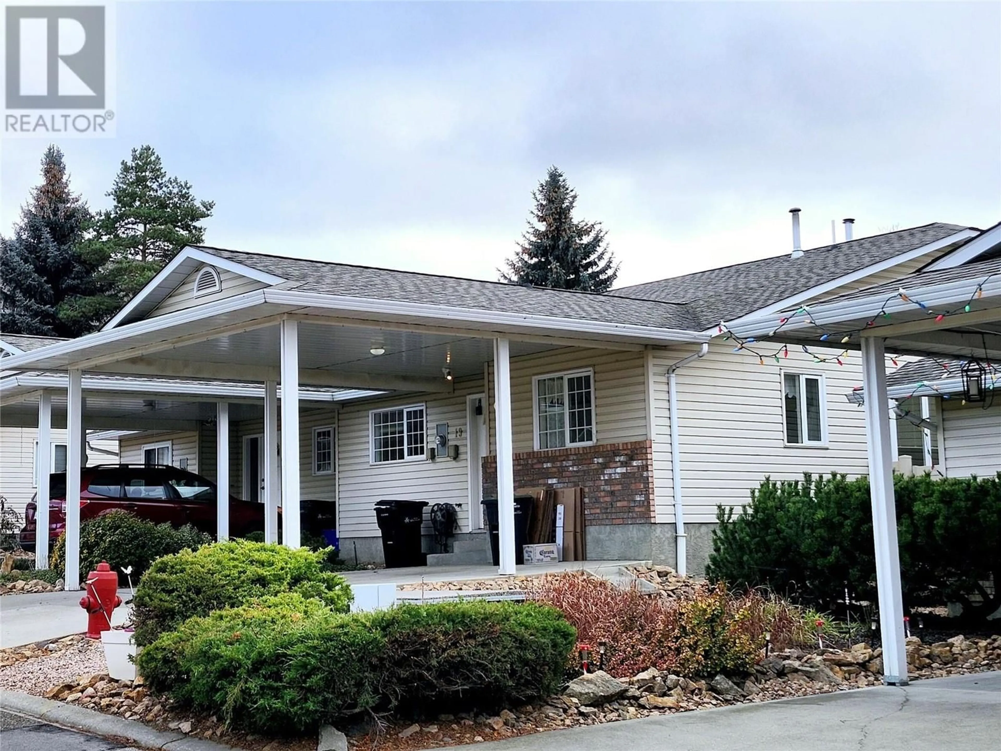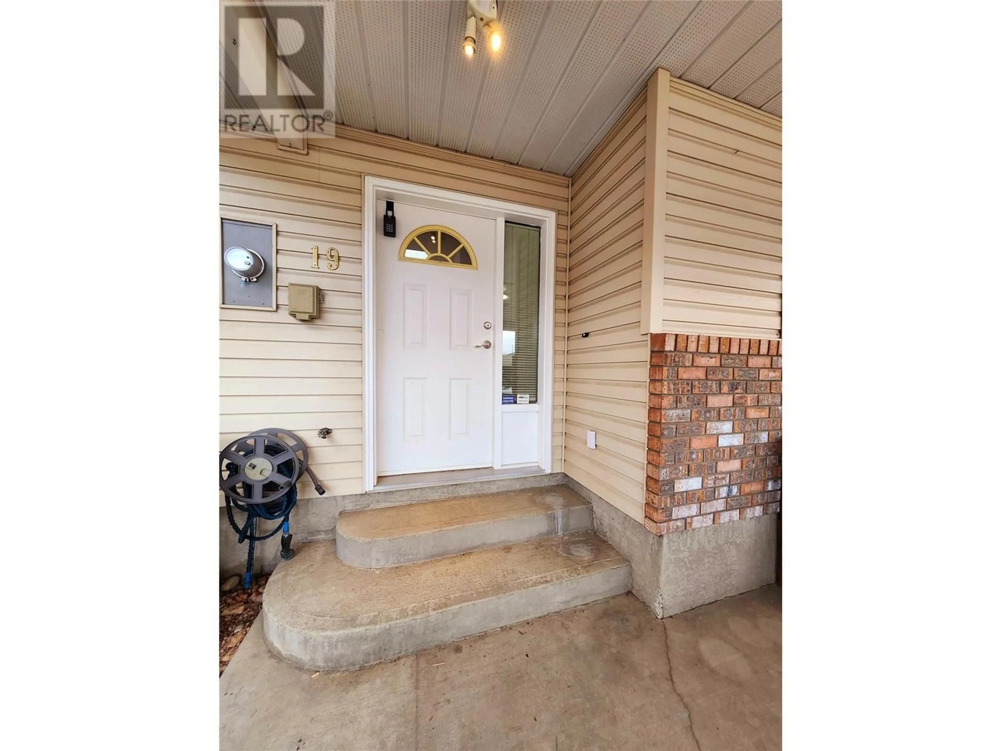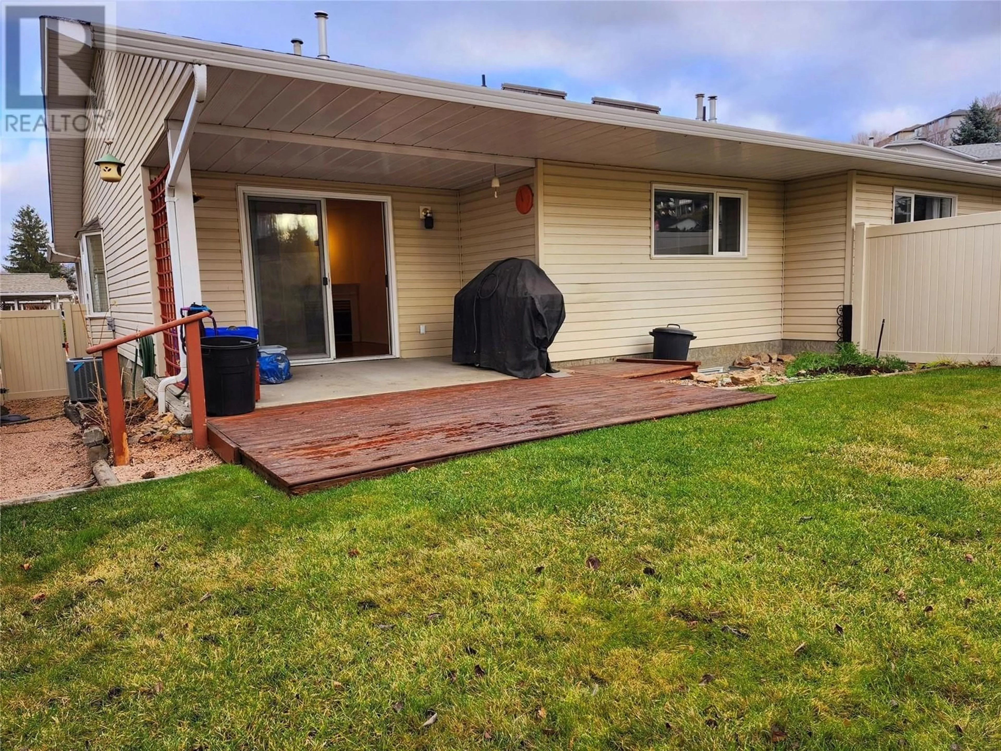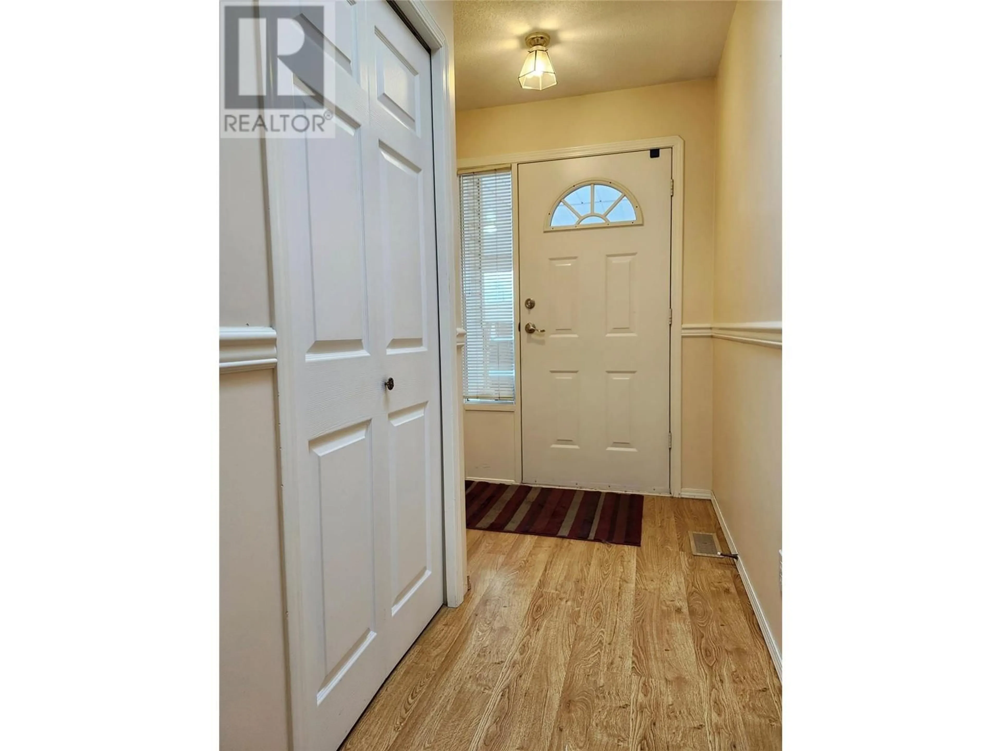1038 11 Avenue Unit# 19, Vernon, British Columbia V1B2R5
Contact us about this property
Highlights
Estimated ValueThis is the price Wahi expects this property to sell for.
The calculation is powered by our Instant Home Value Estimate, which uses current market and property price trends to estimate your home’s value with a 90% accuracy rate.Not available
Price/Sqft$275/sqft
Est. Mortgage$2,143/mo
Maintenance fees$405/mo
Tax Amount ()-
Days On Market10 days
Description
Winston Place – Perfect 55+ Living Discover this well-located end-unit townhouse nestled on the quieter side of the complex, away from Middleton Way. Perfect for those seeking a peaceful lifestyle, the home features a spacious, flat yard with a private, covered deck, underground irrigation, and privacy fencing—ideal for outdoor enjoyment and relaxation. The main floor offers convenient single-level living with 2 bedrooms, including a primary bedroom with a 3-piece ensuite. The bright living/dining area features vaulted ceilings and sliding doors to the backyard. A lovely bay window in the living room and an extra kitchen window add charm and brightness. The kitchen has ample counter space, room for a breakfast nook, and an extra window for natural light. Laminate flooring flows throughout, except in the primary bedroom that has carpet and the kitchen and bathrooms with linoleum. The partially finished basement includes a family room, hobby room, third bathroom, and a versatile third bedroom/den (window size to be confirmed). Recent updates include: New furnace, A/C, and hot water tank (2023) Poly B plumbing replaced (2023) Roof approx. 5 years old Carport parking and an extended driveway add convenience. This home is a blank slate ready for your design ideas, offering great potential in a friendly 55+ community. Quick possession is available—schedule your viewing today! (id:39198)
Property Details
Interior
Features
Basement Floor
Storage
10' x 11'Bedroom
14' x 11'2''3pc Bathroom
9'10'' x 8'Hobby room
10' x 5'11''Exterior
Features
Condo Details
Inclusions

