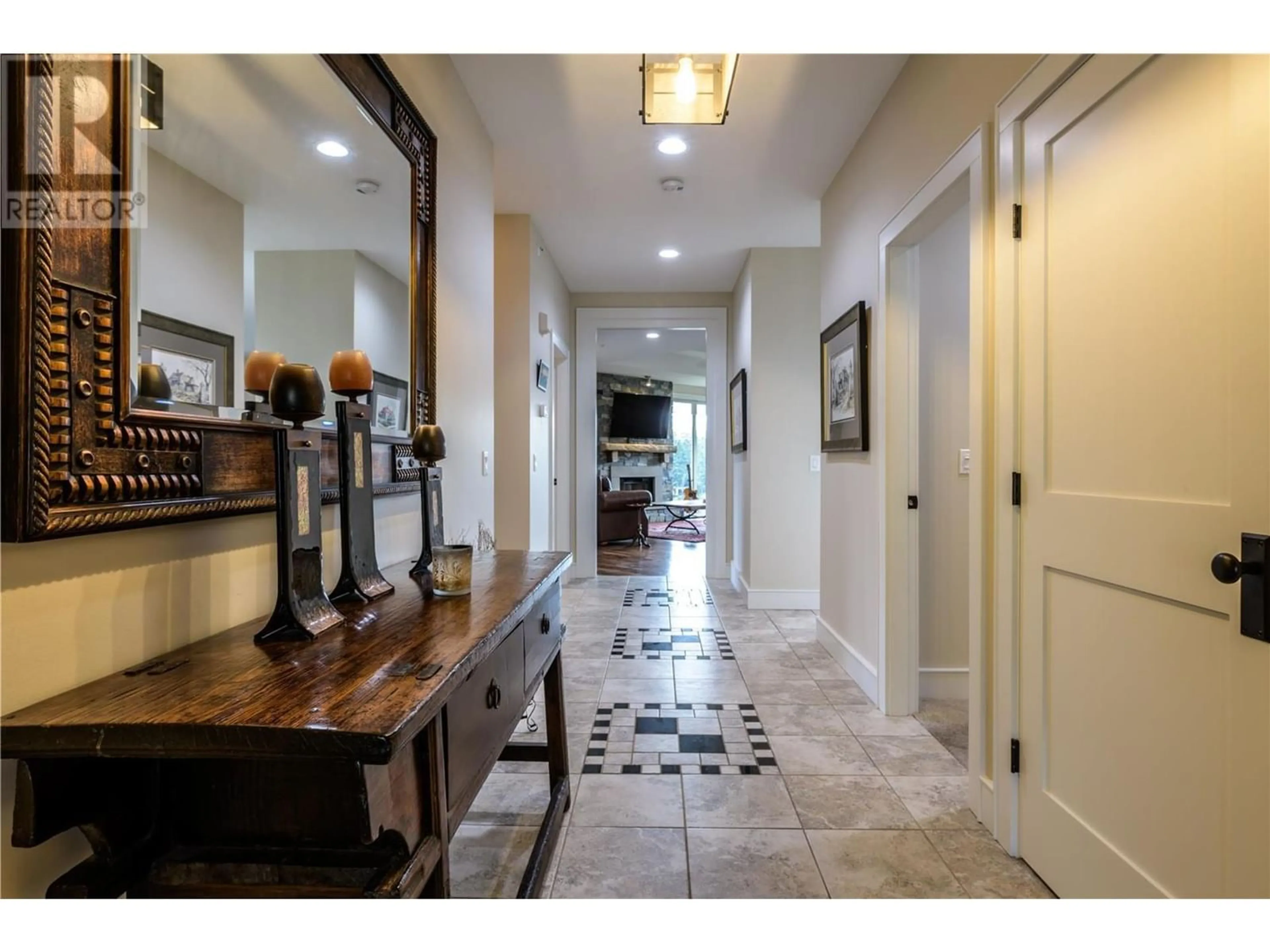101 Falcon Point Way Unit# 4, Vernon, British Columbia V1H1V4
Contact us about this property
Highlights
Estimated ValueThis is the price Wahi expects this property to sell for.
The calculation is powered by our Instant Home Value Estimate, which uses current market and property price trends to estimate your home’s value with a 90% accuracy rate.Not available
Price/Sqft$446/sqft
Days On Market134 days
Est. Mortgage$3,547/mth
Maintenance fees$985/mth
Tax Amount ()-
Description
PRICE CHANGE!!! NEW PRICE 825,000 !!!Gorgeous 1850 sq feet on one level in beautiful Predator Ridge ….fantastic unobstructed view of Birdie lake ! Easy to view ! Tastefully upgraded townhouse with stunning views of Birdie Lake. New flooring, kitchen appliances, master bath and rock fireplace. Bonus office or currently used as a 3 rd bedroom with comfortable Queen sized Murphy bed. A short walk to the clubhouse, or take the golf cart which is included. HOA fees include Reserve fund contributions, Insurance, Ground maintenance, and use of the Fitness centre. Don't miss this opportunity to part of a thriving community? (id:39198)
Property Details
Interior
Features
Main level Floor
Laundry room
9'0'' x 8'0''3pc Bathroom
7'7'' x 8'0''Living room
17'0'' x 20'7''4pc Ensuite bath
7'2'' x 14'0''Exterior
Features
Parking
Garage spaces 2
Garage type -
Other parking spaces 0
Total parking spaces 2
Property History
 26
26


