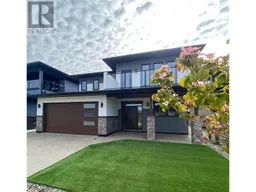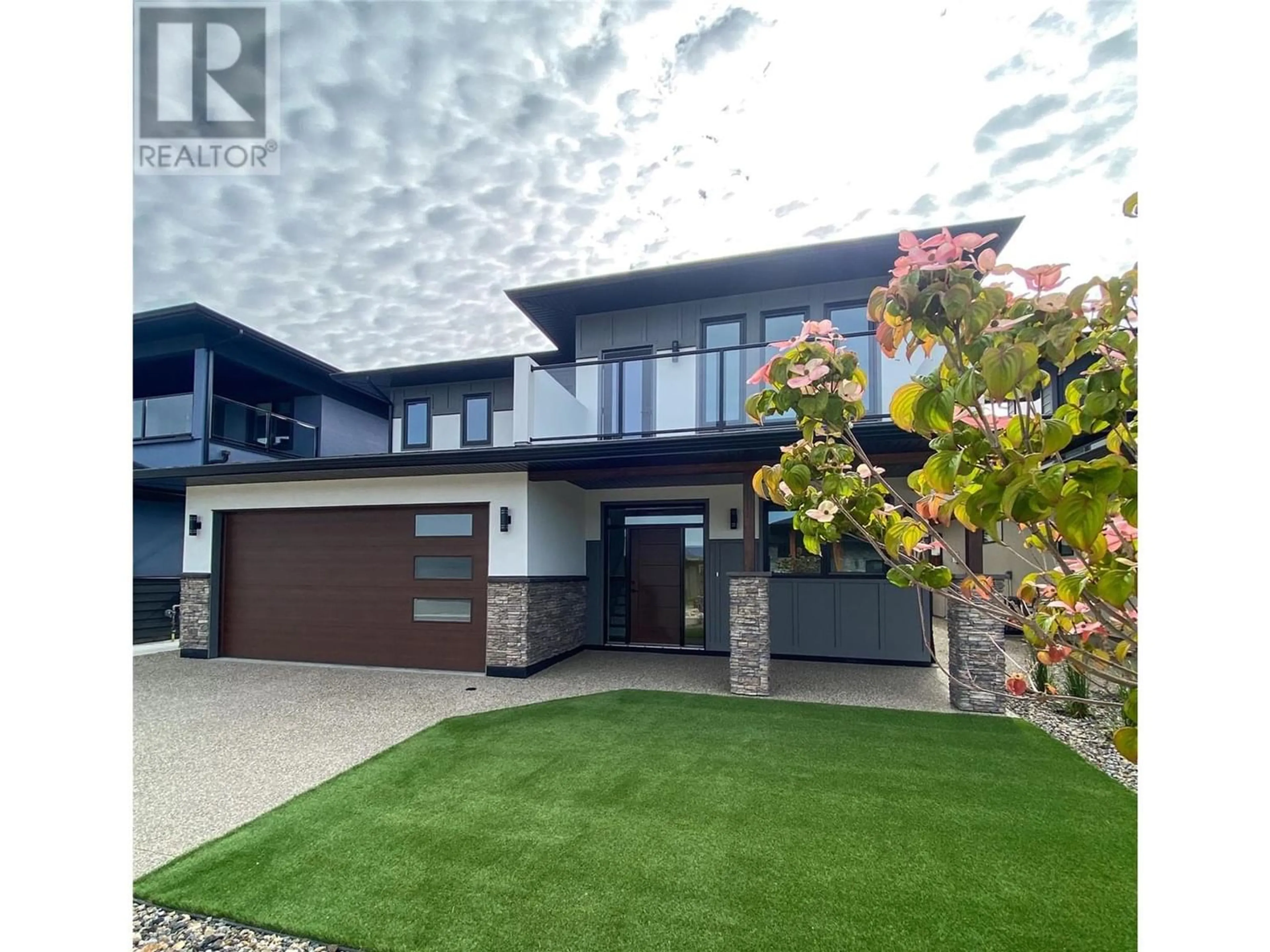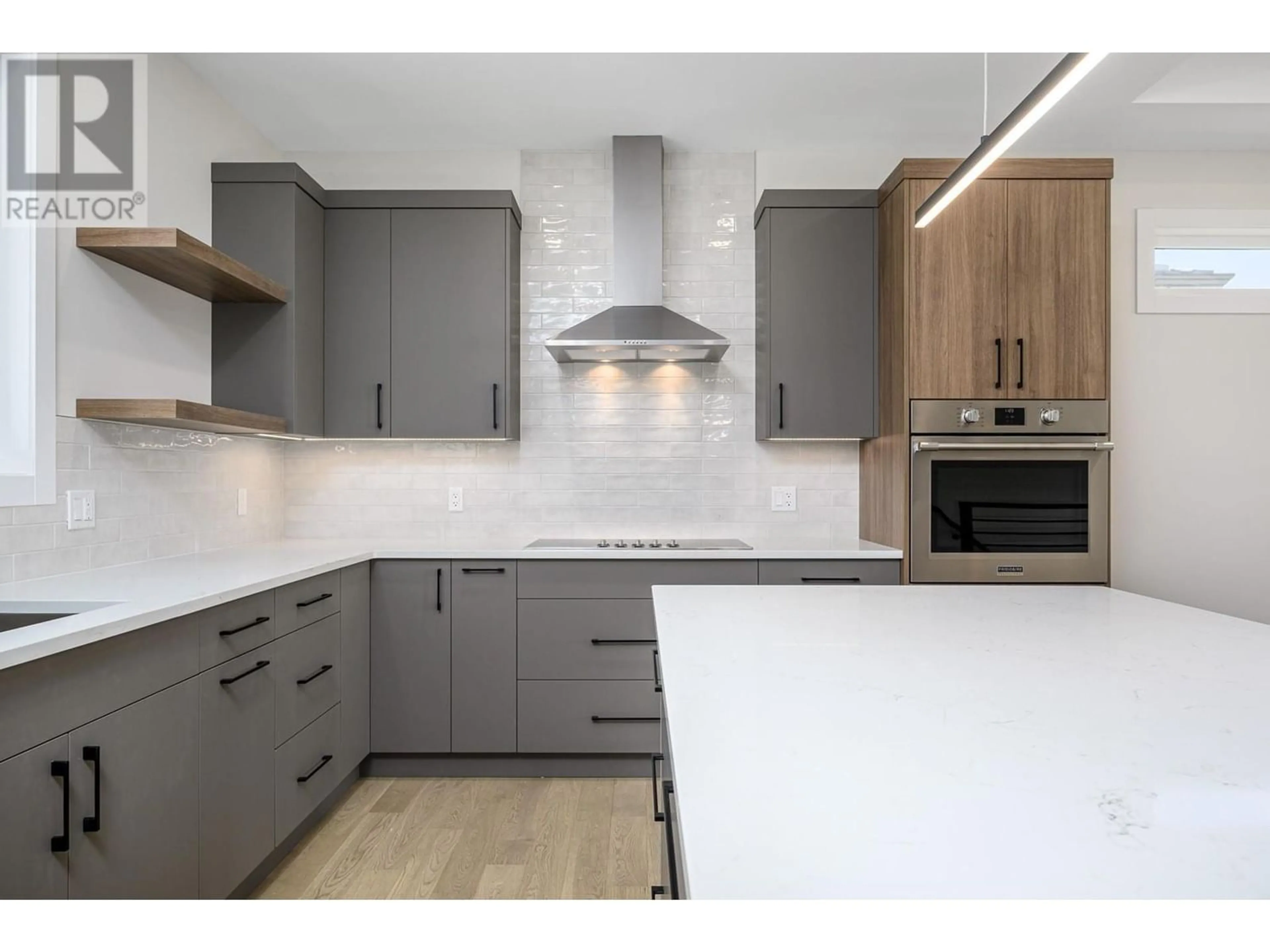1002 Mt Burnham Road, Vernon, British Columbia V1B3V6
Contact us about this property
Highlights
Estimated ValueThis is the price Wahi expects this property to sell for.
The calculation is powered by our Instant Home Value Estimate, which uses current market and property price trends to estimate your home’s value with a 90% accuracy rate.Not available
Price/Sqft$428/sqft
Est. Mortgage$4,144/mo
Tax Amount ()-
Days On Market170 days
Description
Welcome to your newly built 4 bedroom + office, 3 bathroom home nestled on Middleton Mountain, offering high-end finishes throughout. The kitchen offers an expansive quartz island, an induction cooktop, and a sleek wall-mounted convection oven. The primary suite features a 5-piece ensuite with a double quartz vanity, heated floors, an LED mirror, and an expansive walk-in closet, with direct access to a covered patio. This home has all the comforts you need, like hardwood floors, a cozy gas fireplace, and central air. Step outside to the covered back deck and take in the views of Sawicki Park, or relax in the fully fenced, irrigated, and landscaped backyard, pre-wired for a hot tub. Enjoy a charming peek-a-boo view of Kalamalka Lake from the front deck. The spacious double garage provides ample storage and convenience. 10-year home warranty. Located in family friendly neighbourhood. Prime location close to schools, parks, Kalamalka Beach, and shopping centres. (id:39198)
Property Details
Interior
Features
Second level Floor
4pc Bathroom
4pc Bathroom
8'11'' x 6'3''Laundry room
6' x 8'Bedroom
10'7'' x 9'8''Exterior
Features
Parking
Garage spaces 4
Garage type Attached Garage
Other parking spaces 0
Total parking spaces 4
Property History
 30
30 49
49 45
45

