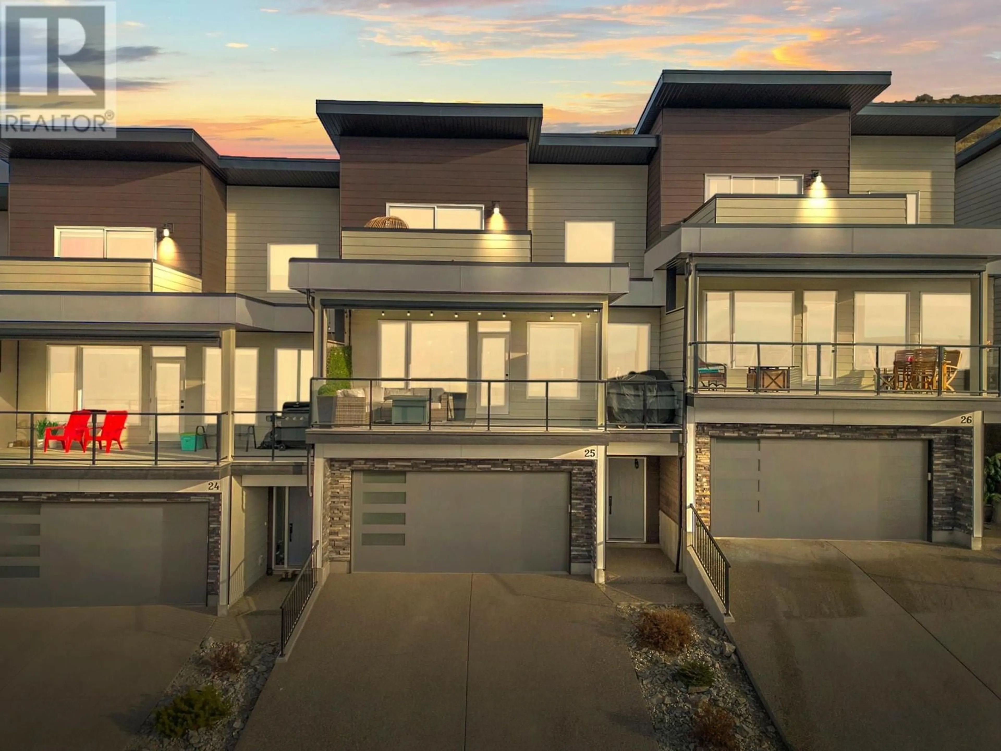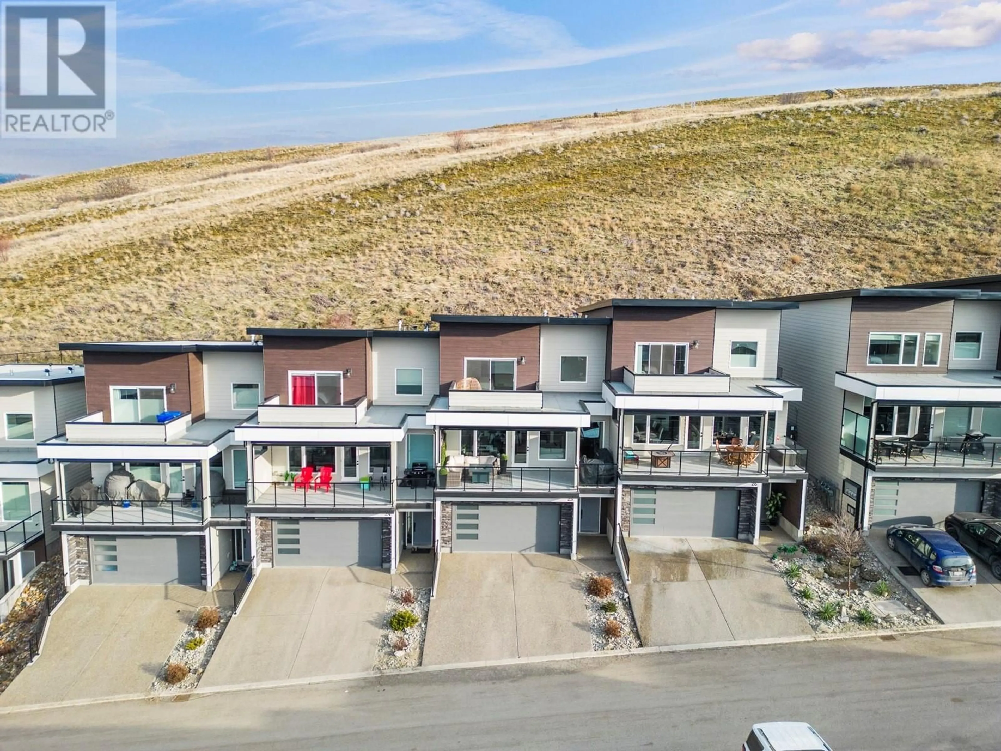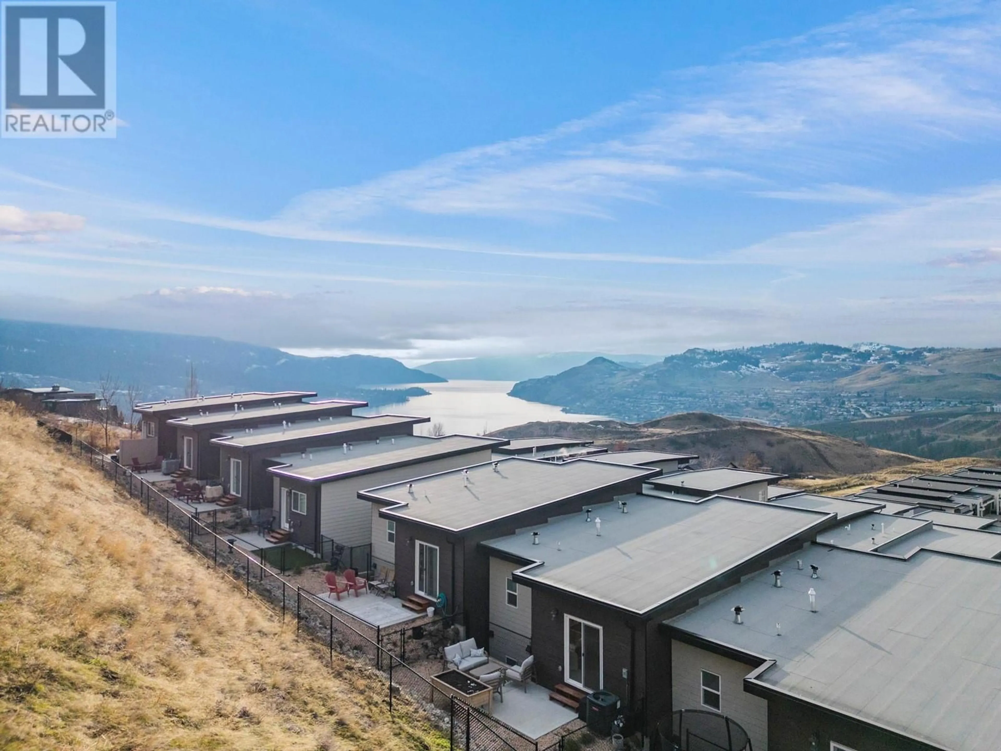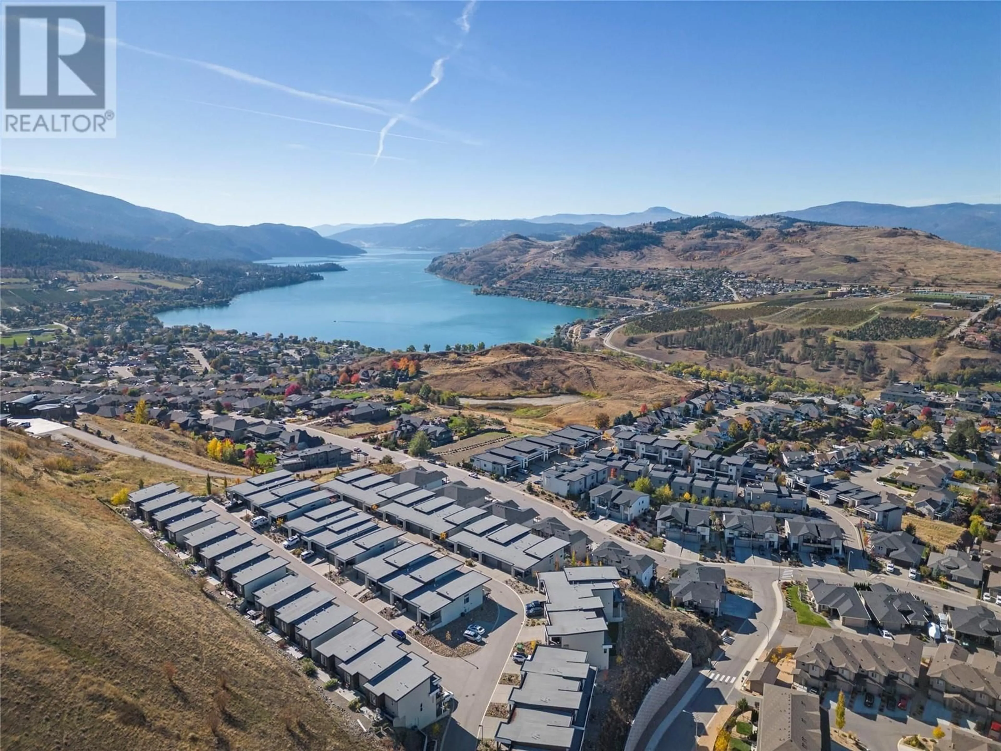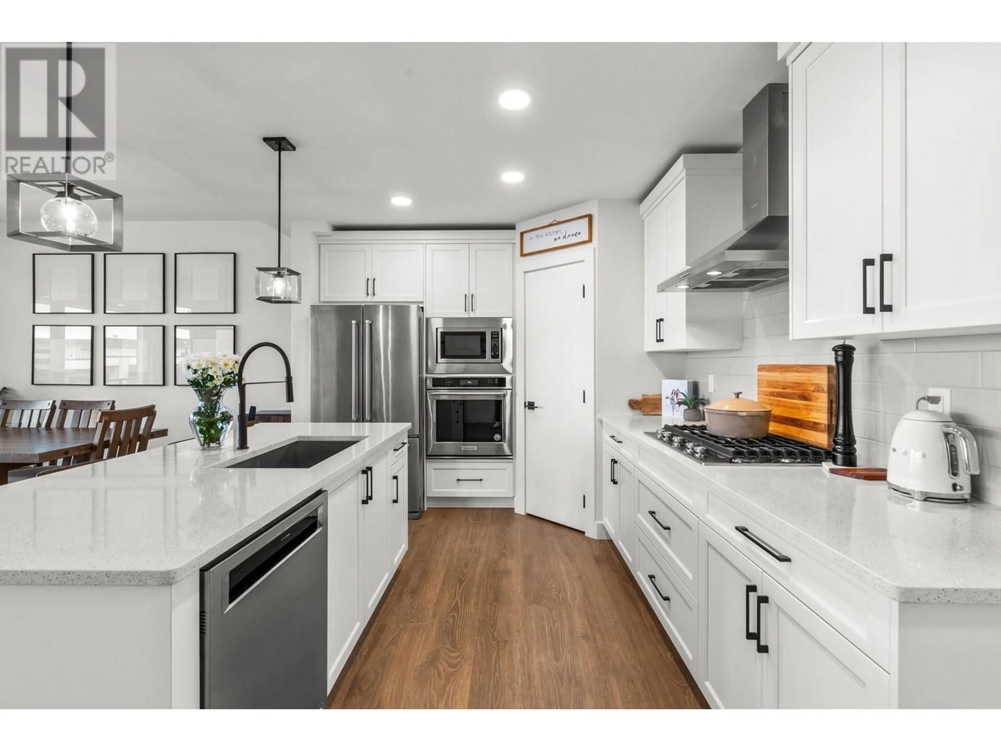1000 Mt. Robson Place Unit# 25, Vernon, British Columbia V1B4G2
Contact us about this property
Highlights
Estimated ValueThis is the price Wahi expects this property to sell for.
The calculation is powered by our Instant Home Value Estimate, which uses current market and property price trends to estimate your home’s value with a 90% accuracy rate.Not available
Price/Sqft$442/sqft
Est. Mortgage$3,263/mo
Maintenance fees$376/mo
Tax Amount ()-
Days On Market6 days
Description
Offering a turnkey townhome within the desirable Infinity complex which boasts outdoor activities just beyond your front door. Whether you prefer a morning hike up to Middleton Mountain Park on the adjacent walking trails, or easy access to boating on nearby Kalamalka Lake, this upgraded 3-storey property is sure to add excitement to everyday living. The first level of the home houses the spacious double garage & the level entry. Above this floor, the open-concept kitchen & living room await with large picture windows. Quality quartz countertops, bright white cabinetry, & stainless-steel appliances exist in the kitchen, & the adjacent living area boasts a modern electric fireplace. From this space, access the front balcony with dual gas lines for bbq & fire table, as well as a power sunshade/screen for relaxation and privacy. Above the main floor, the third level contains the gorgeous master suite, complete with walk-in closet & ensuite bathroom with glass shower & quartz countertops. From this area, a top-level front patio showcases breathtaking views plus access to the rear fenced in yard is great for kids & pets alike. Backing onto preserved park land, & located at the top of Middleton’s development allowances, you can rest easy in a peaceful location perched well above any busy streets. Finally, two additional bedrooms exist between the main & top floors that share two full hall bathrooms respectively. Come see everything this fantastic property can offer you today. (id:39198)
Property Details
Interior
Features
Second level Floor
Full bathroom
10'10'' x 6'0''Bedroom
13'6'' x 11'5''Laundry room
7'7'' x 8'1''Other
9'10'' x 5'6''Exterior
Features
Parking
Garage spaces 4
Garage type Attached Garage
Other parking spaces 0
Total parking spaces 4
Condo Details
Inclusions
Property History
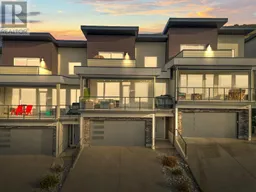 55
55
