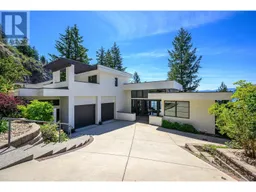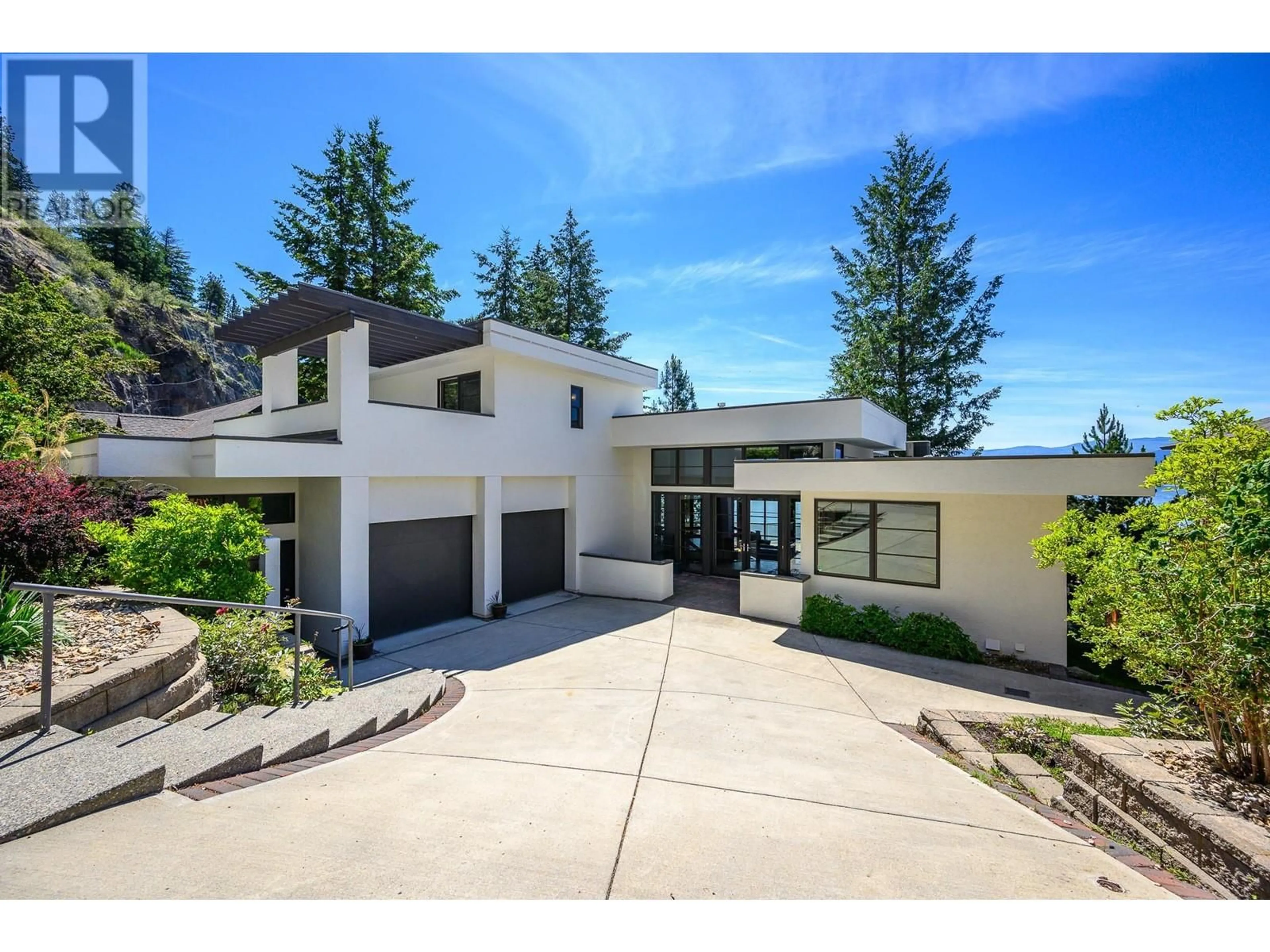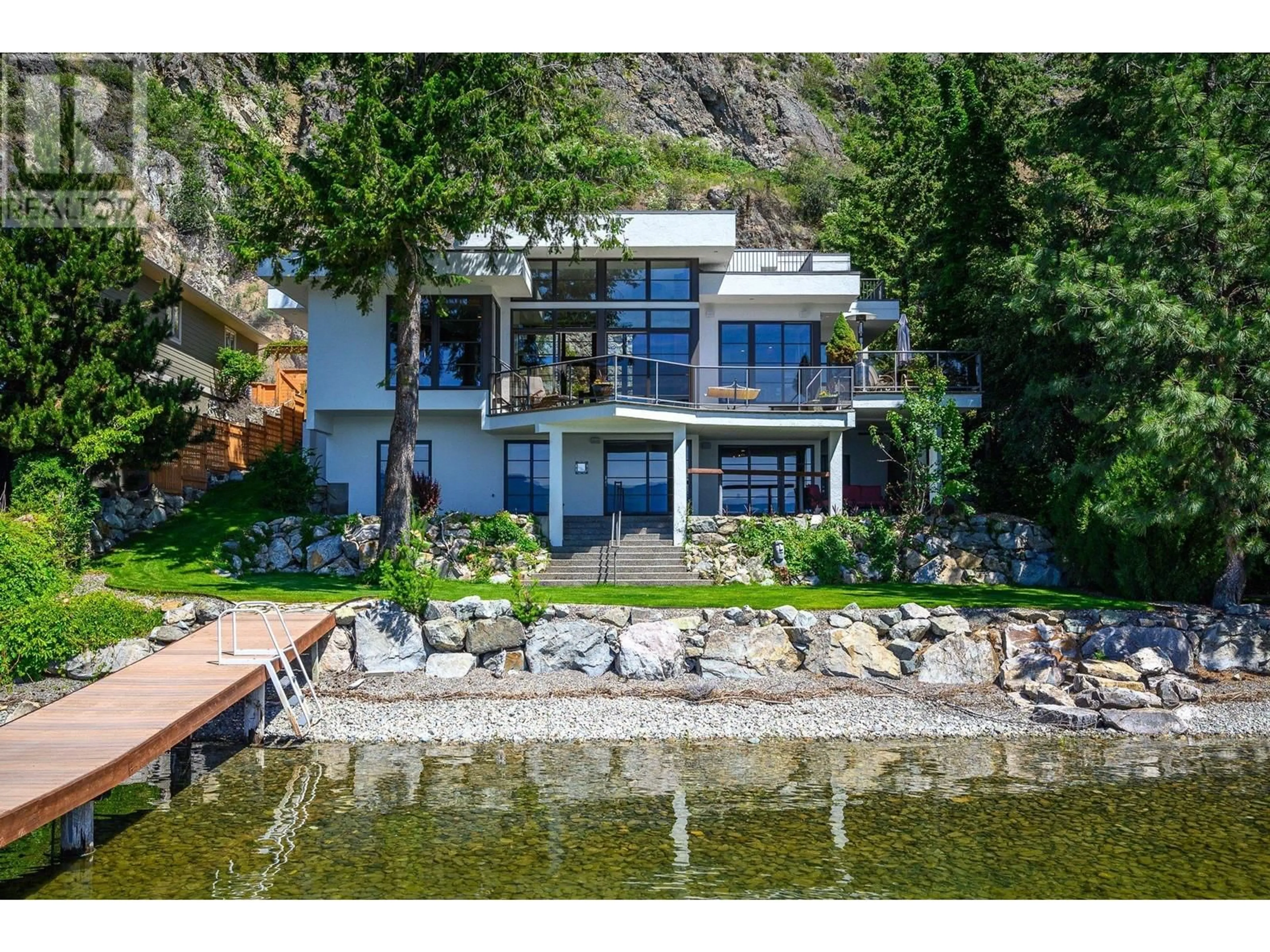100 Kestrel Place Unit# 12, Vernon, British Columbia V1H1T6
Contact us about this property
Highlights
Estimated ValueThis is the price Wahi expects this property to sell for.
The calculation is powered by our Instant Home Value Estimate, which uses current market and property price trends to estimate your home’s value with a 90% accuracy rate.Not available
Price/Sqft$864/sqft
Days On Market32 days
Est. Mortgage$16,105/mth
Maintenance fees$300/mth
Tax Amount ()-
Description
Move right into this fabulous waterfront home located behind the privacy gates of Peregrine Shores! Picture your summer entertaining and taking in the uninterrupted south facing Okanagan lakeviews on the multiple sun and shade decks. Or hanging out on the expanded seating area of your private dock! 70 ft of pristine swimmable beach plus deep water off the dock for your boat! Gorgeous grounds and lots of easy access parking + oversized two door garage. This custom home is a wonderful blend of contemporary and traditional comfort with exceptional millwork, hardwood floors on the main, polished heated concrete on lower level and European inspired tiled baths. The open floor plan and walls of floor to ceiling windows bring the views to every room! Primary bedroom and office are located on the main level, two more bedrooms on the lower plus bonus upper-level studio with wet bar, full bath and private pergola deck, which your guests will covet! The elevator connects all levels and makes accessibility a breeze! Only 17 unique luxury homes enjoy this quite lakeshore oasis and are part of the greater Canadian Lakeview neighborhood - a scenic 12 km drive from the City of Vernon. (id:39198)
Property Details
Interior
Features
Second level Floor
3pc Bathroom
5'11'' x 6'8''Other
7'4'' x 7'2''Bedroom
12'3'' x 15'8''Exterior
Features
Parking
Garage spaces 2
Garage type Attached Garage
Other parking spaces 0
Total parking spaces 2
Condo Details
Inclusions
Property History
 60
60

