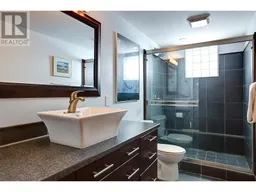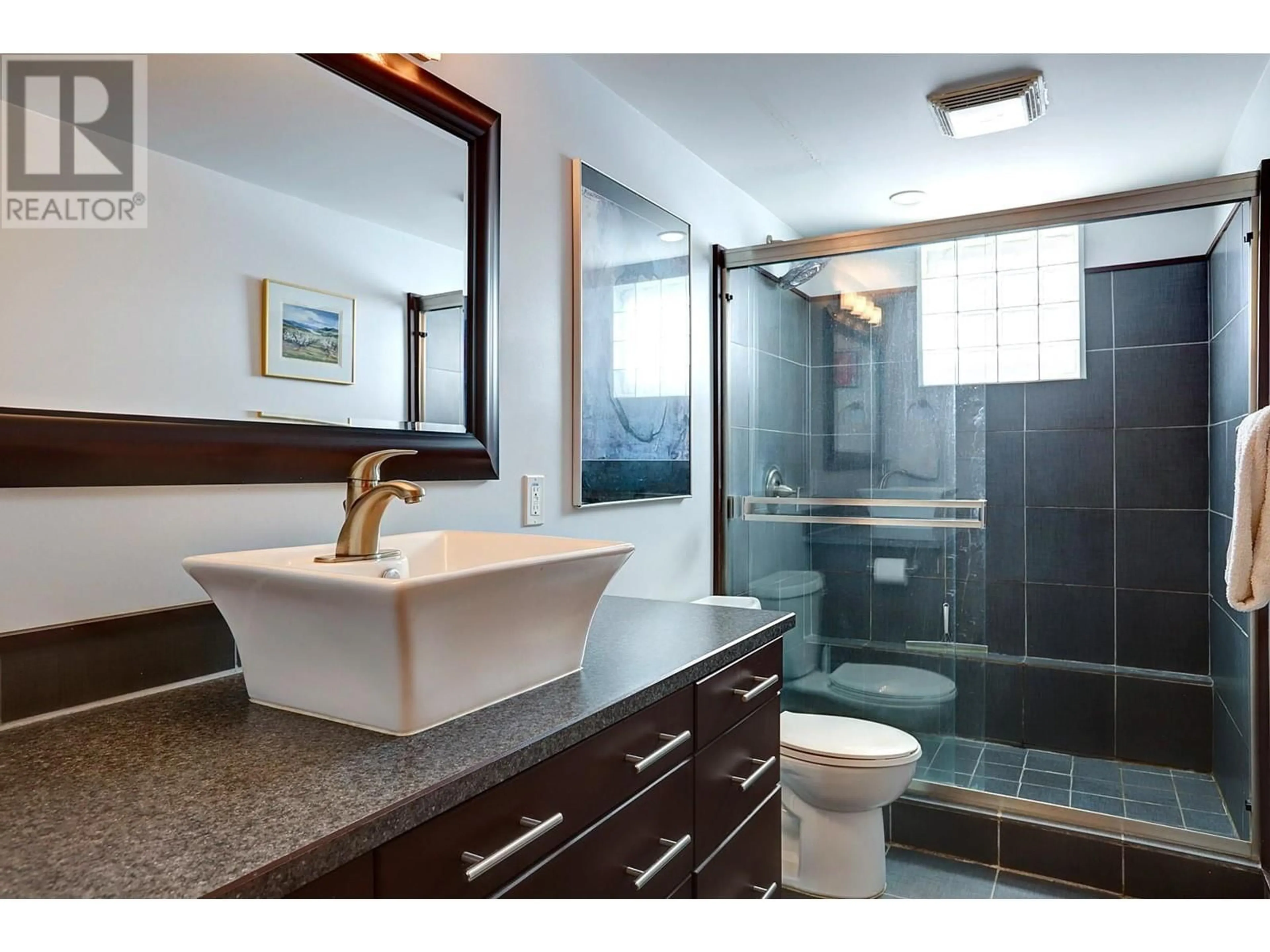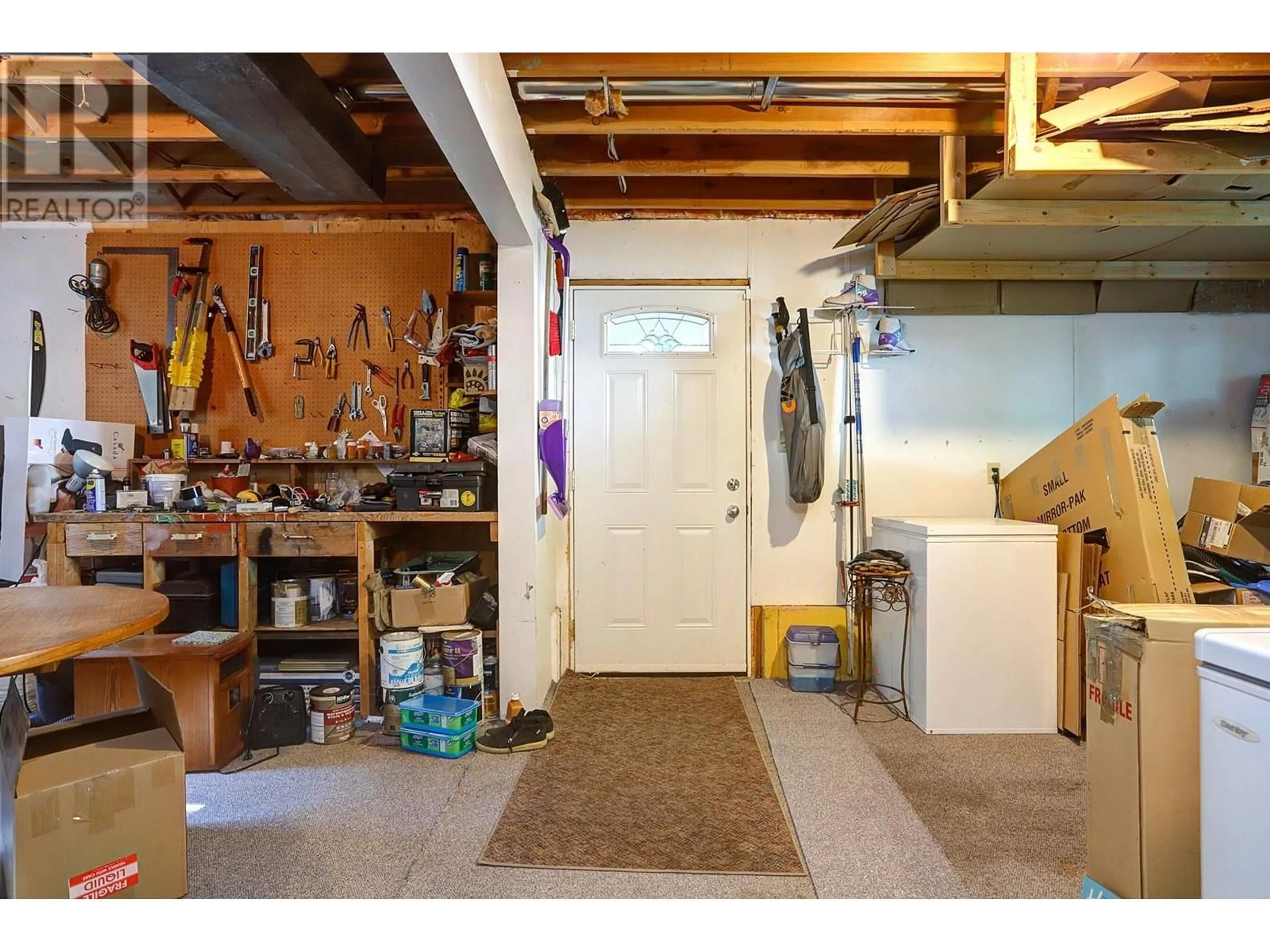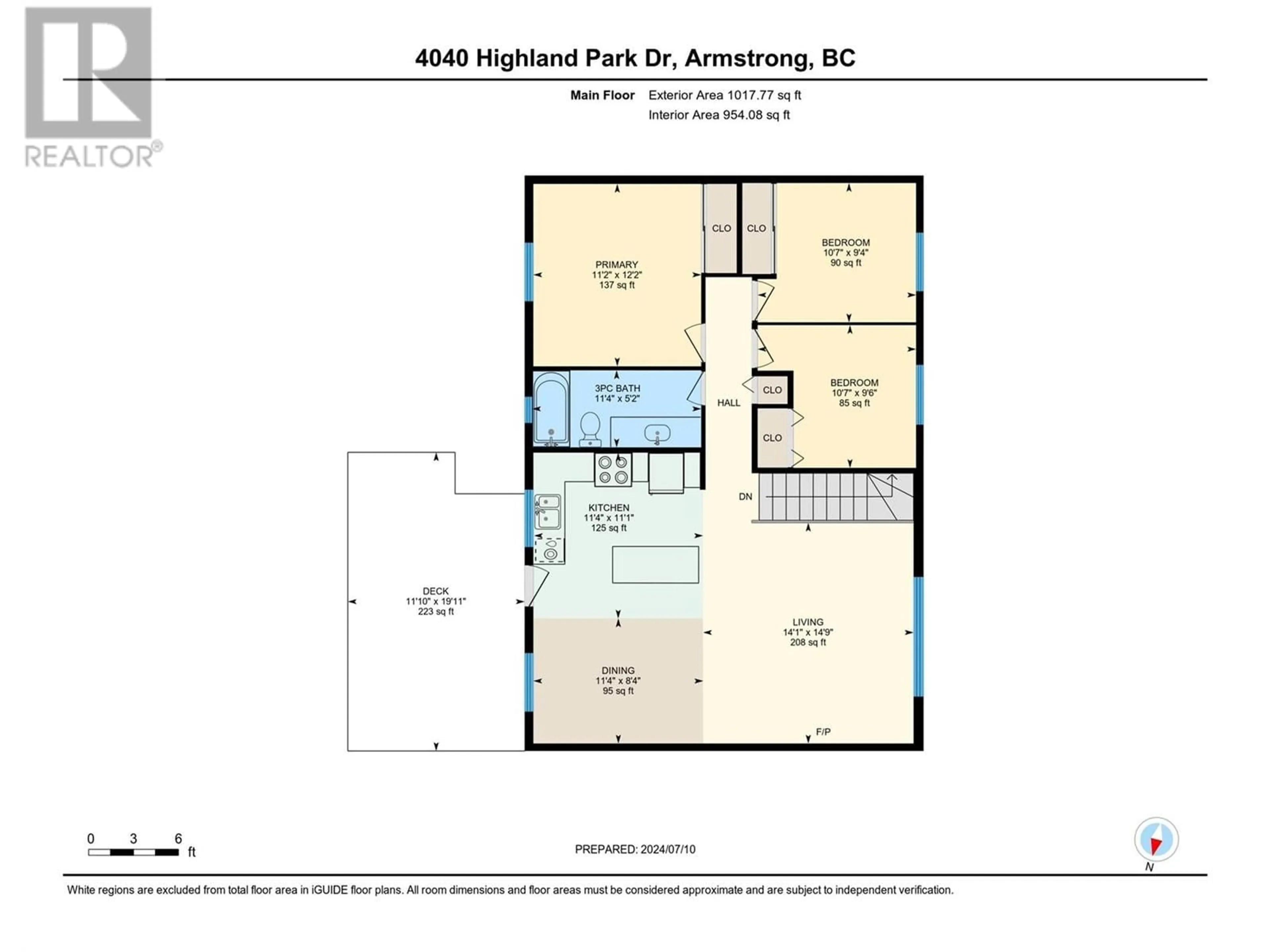4040 Highland Park Drive, Armstrong, British Columbia V0E1B4
Contact us about this property
Highlights
Estimated ValueThis is the price Wahi expects this property to sell for.
The calculation is powered by our Instant Home Value Estimate, which uses current market and property price trends to estimate your home’s value with a 90% accuracy rate.Not available
Price/Sqft$350/sqft
Days On Market15 days
Est. Mortgage$2,576/mth
Tax Amount ()-
Description
Nestled in the quaint town of Armstrong, this charming 3-bed, 2 bath home offers the perfect blend of family comfort and modern improvements. Upstairs, you'll find an inviting open living area that seamlessly combines the living room, dining room and kitchen. The bright updated kitchen boasts a spacious island, perfect for meal prep and entertaining. The upper level also houses 3 comfortable bedrooms and a well-appointed bathroom, providing ample space for family and guests. Through the back door, step out to the back deck where you can unwind in the hot tub or enjoy the green space. The fully fenced backyard is your private oasis, featuring above ground garden beds and a storage shed. The lower level offers a large family room, and an updated bathroom boasting heated floors. Additionally there is approximately 300 square feet of spacious unfinished storage/workshop area catering to your craftsmanship needs. You can find updates throughout including a 2020 washer/dryer, air conditioner 2024, and a 2019 hot water tank and furnace. Don't forget to take a stroll through the friendly, family-oriented neighbourhood to the local park or walk to town. Experience the best of Armstrong living. Don't miss out on the opportunity to make this family home your own. (id:39198)
Property Details
Interior
Features
Lower level Floor
Storage
12'2'' x 13'7''Workshop
12'4'' x 11'4''Foyer
10'1'' x 7'5''Laundry room
11'4'' x 9'11''Exterior
Features
Property History
 47
47


