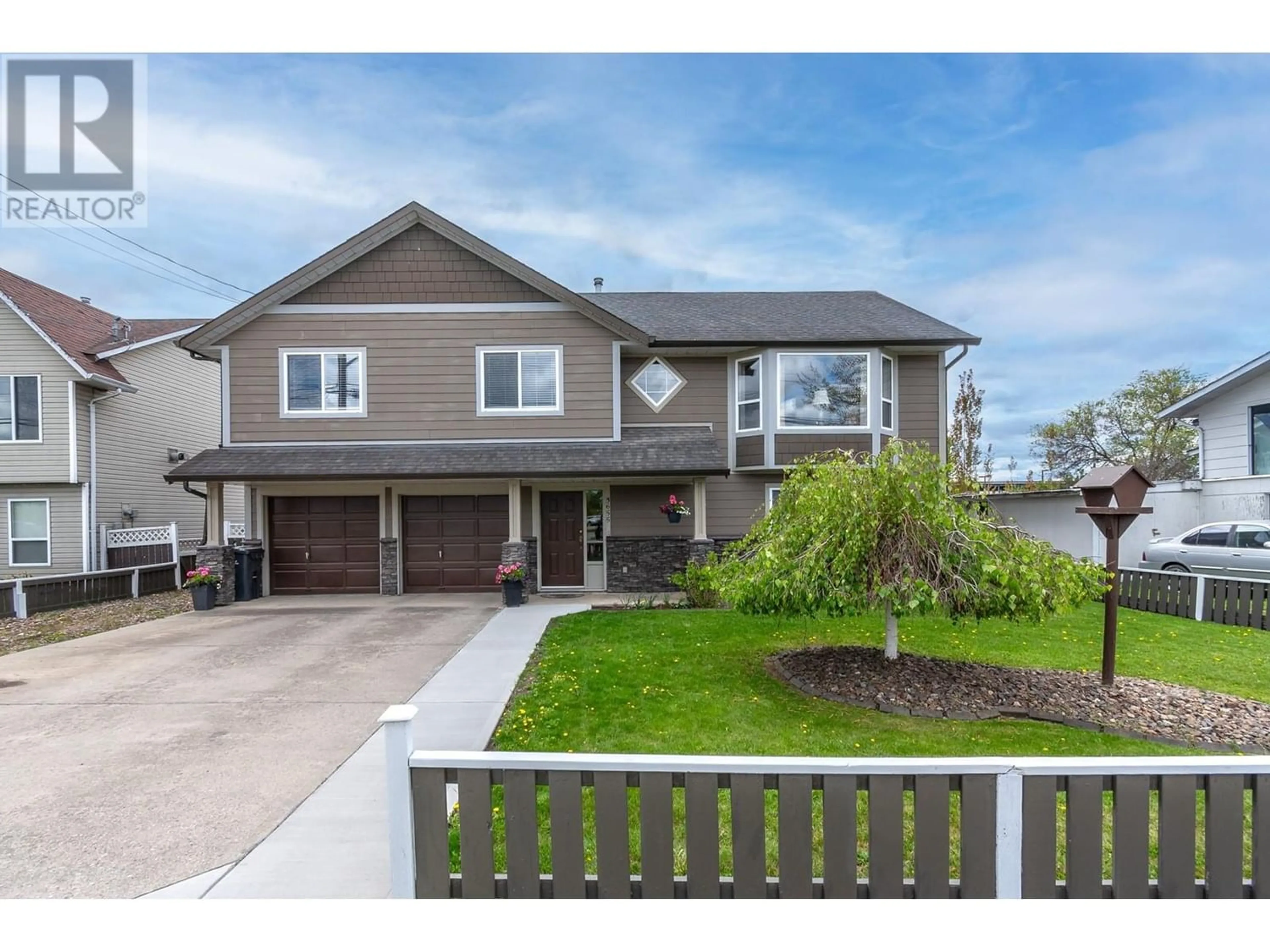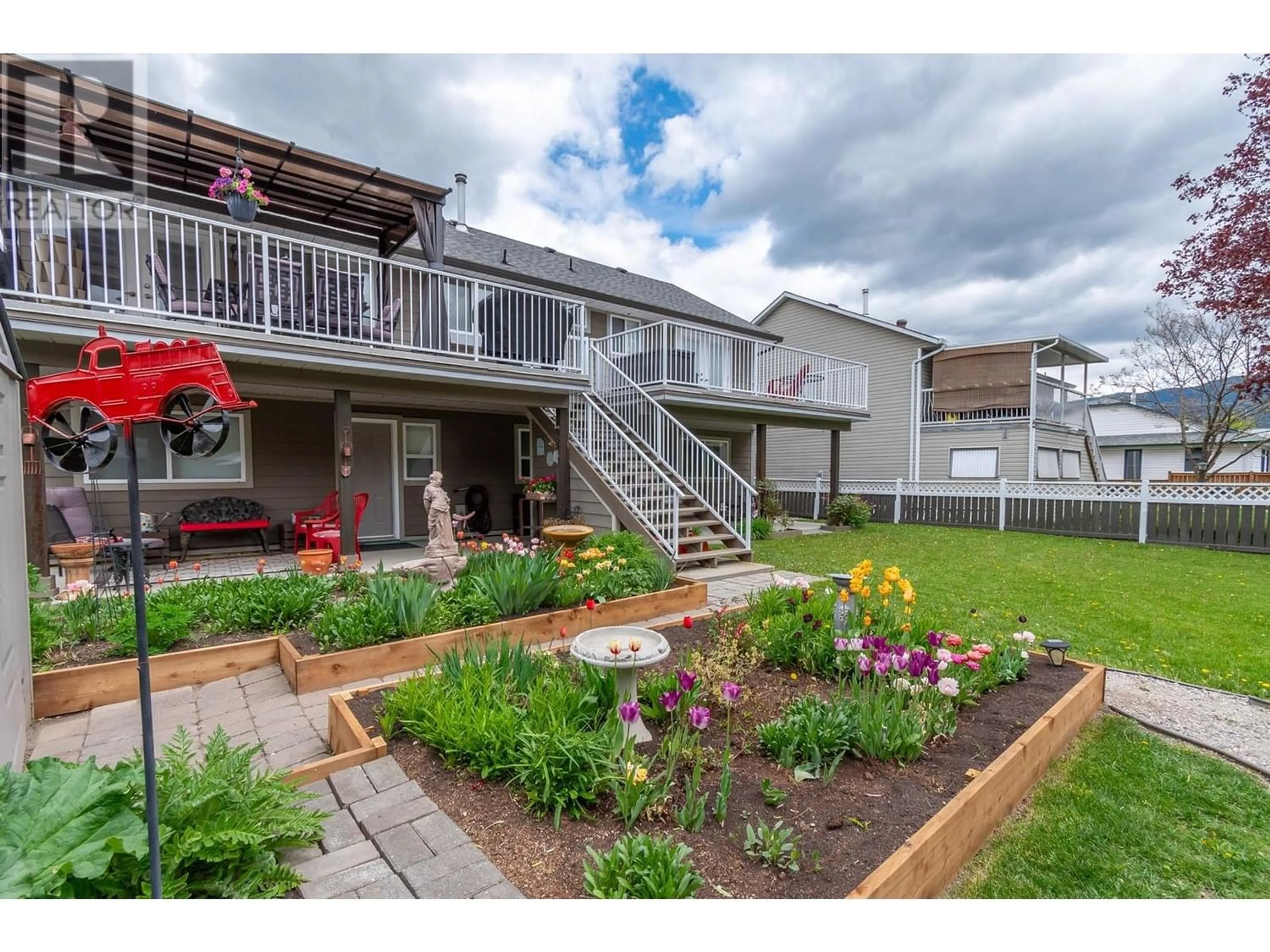3655 Patten Drive, Armstrong, British Columbia V0E1B2
Contact us about this property
Highlights
Estimated ValueThis is the price Wahi expects this property to sell for.
The calculation is powered by our Instant Home Value Estimate, which uses current market and property price trends to estimate your home’s value with a 90% accuracy rate.Not available
Price/Sqft$378/sqft
Days On Market78 days
Est. Mortgage$3,131/mth
Tax Amount ()-
Description
Gardeners delight!!! Enjoy the peace and tranquility this immaculately landscaped fully fenced yard with lots of space for the kids to play offers! Gorgeous 4 bedroom, 3 bath family home in a great family neighborhood, conveniently located across from the school & a short drive to amenities. Main floor features a great floor plan. Featuring a bright kitchen with lots of cabinetry, dining room, living room with gas f/p. Enjoy a nice sized Primary bedroom with ensuite access to a deck the length of the home with french door access also off Dining room. Lower level features family room, bedroom, laundry room, & bathroom with attached garage access and entry to back yard with covered patio space. Additional features are Garden shed, Pond, established perennial flower gardens, Air conditioning, storage. This is a beautiful family home in a desirable Armstrong neighborhood. This one won't last, book your viewing today! (id:39198)
Property Details
Interior
Features
Lower level Floor
3pc Bathroom
8'4'' x 5'1''Laundry room
11'7'' x 10'5''Bedroom
10'7'' x 9'11''Family room
16'7'' x 12'11''Exterior
Features
Parking
Garage spaces 2
Garage type Attached Garage
Other parking spaces 0
Total parking spaces 2
Property History
 75
75

