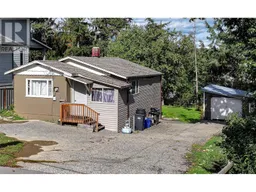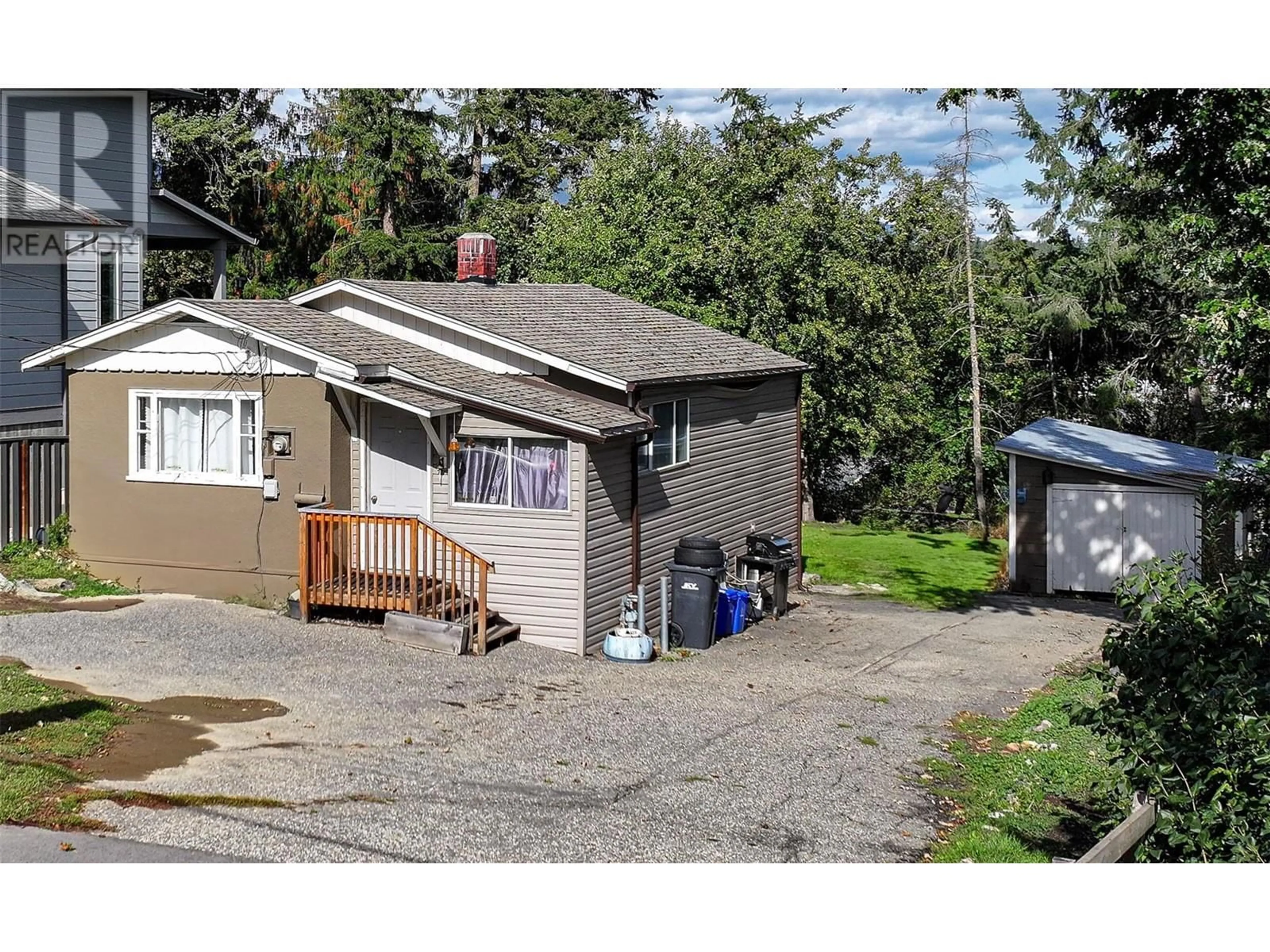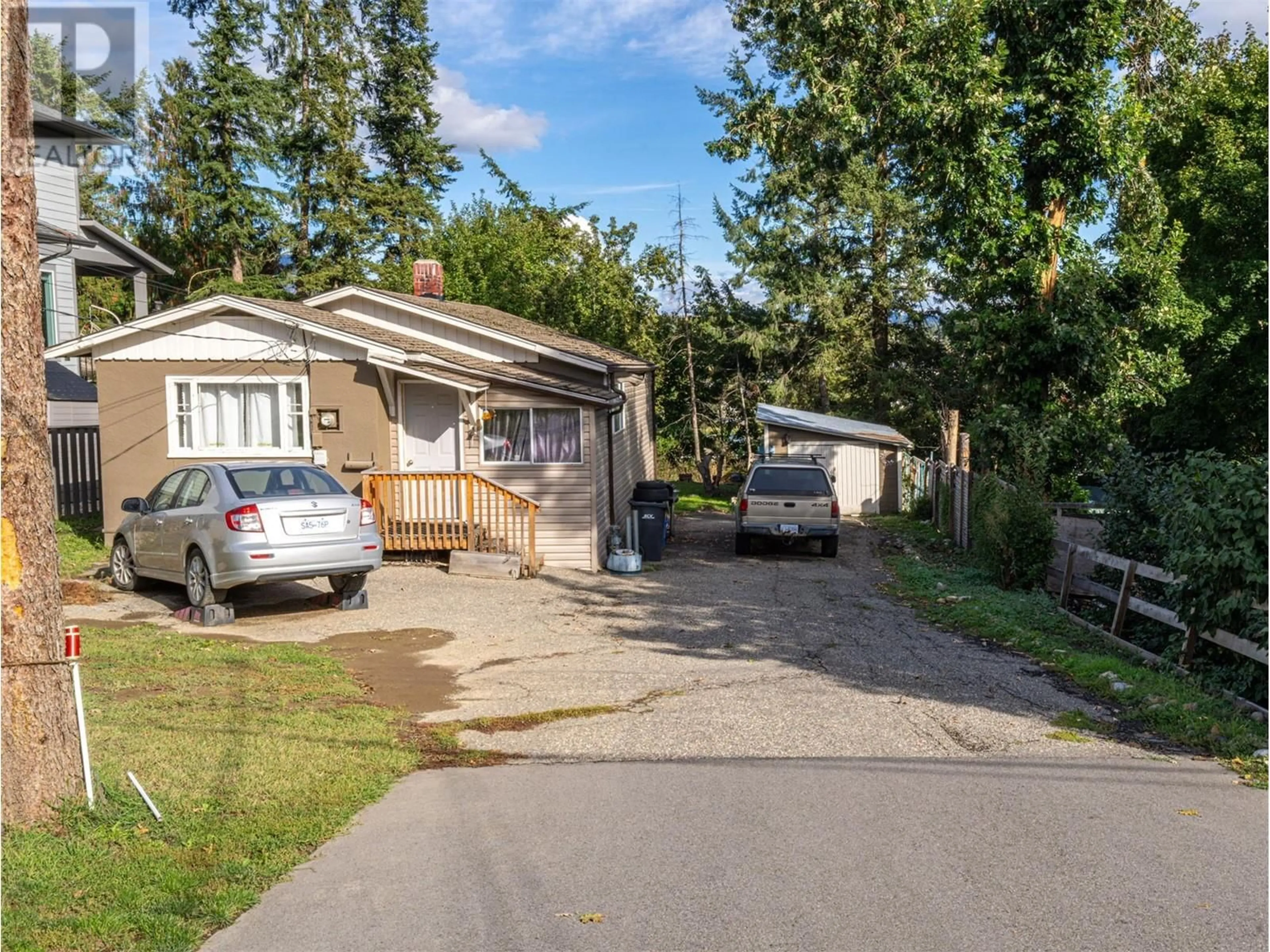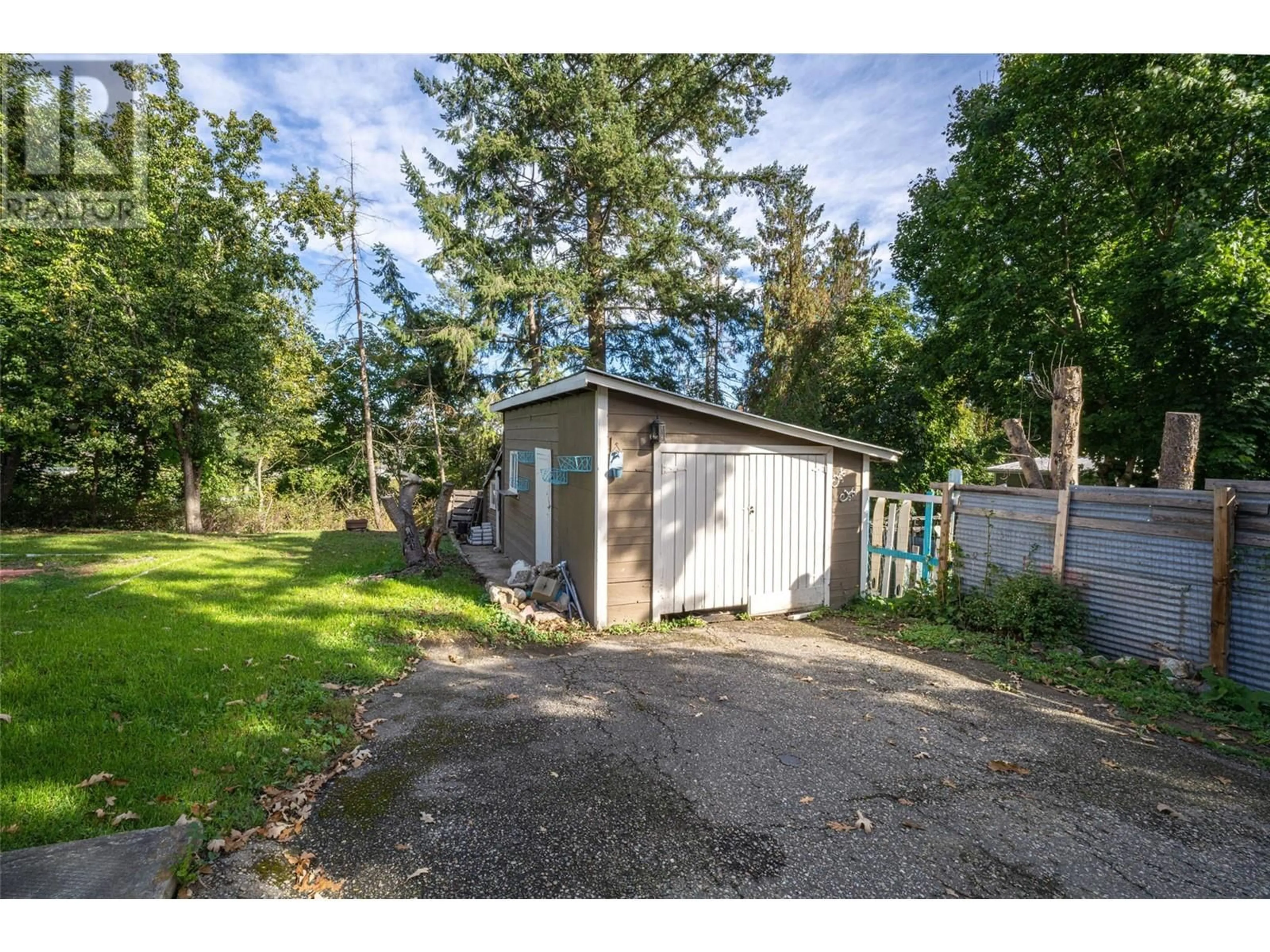3620 Sage Avenue, Armstrong, British Columbia V0E1B2
Contact us about this property
Highlights
Estimated ValueThis is the price Wahi expects this property to sell for.
The calculation is powered by our Instant Home Value Estimate, which uses current market and property price trends to estimate your home’s value with a 90% accuracy rate.Not available
Price/Sqft$455/sqft
Est. Mortgage$2,018/mo
Tax Amount ()-
Days On Market53 days
Description
Absolutely the best priced home in town so don't miss out on the opportunity to have your own piece of land! Situated in a gem of a neighbourhood, this cute and cozy home boasts a stellar location on a quiet street within walking distance to all levels of schools, transit, recreation & parks! Renovations done in 2017 include upgraded electrical, fresh paint, flooring, window coverings, exterior doors, steps & decks front and back and more! Appliances are in great shape with a brand new stove just installed. Serenity & privacy awaits on this good sized lot which offers a detached single car garage/shop and a patio out back with a fire pit for wiener & marshmellow roasts on those spring/fall evenings. Living, dining and kitchen area on the main floor are open concept and feature newer laminate flooring. A full bath & primary bedroom complete the main floor. Second bedroom, summer kitchen, laundry and storage/work area are located in the basement which does offer a separate entrance. Loads of parking is available outside...even room for an RV! New zoning will allow for a new home with a legal suite to be built when desired. Whether you are buying for an investment, just starting out or retiring but don't want a strata, this property is a solid investment just waiting for you! (id:39198)
Property Details
Interior
Features
Main level Floor
Kitchen
12'10'' x 9'2''Living room
12'10'' x 8'1''Dining room
11'4'' x 7'2''4pc Bathroom
7'5'' x 6'6''Exterior
Features
Parking
Garage spaces 1
Garage type Detached Garage
Other parking spaces 0
Total parking spaces 1
Property History
 28
28


