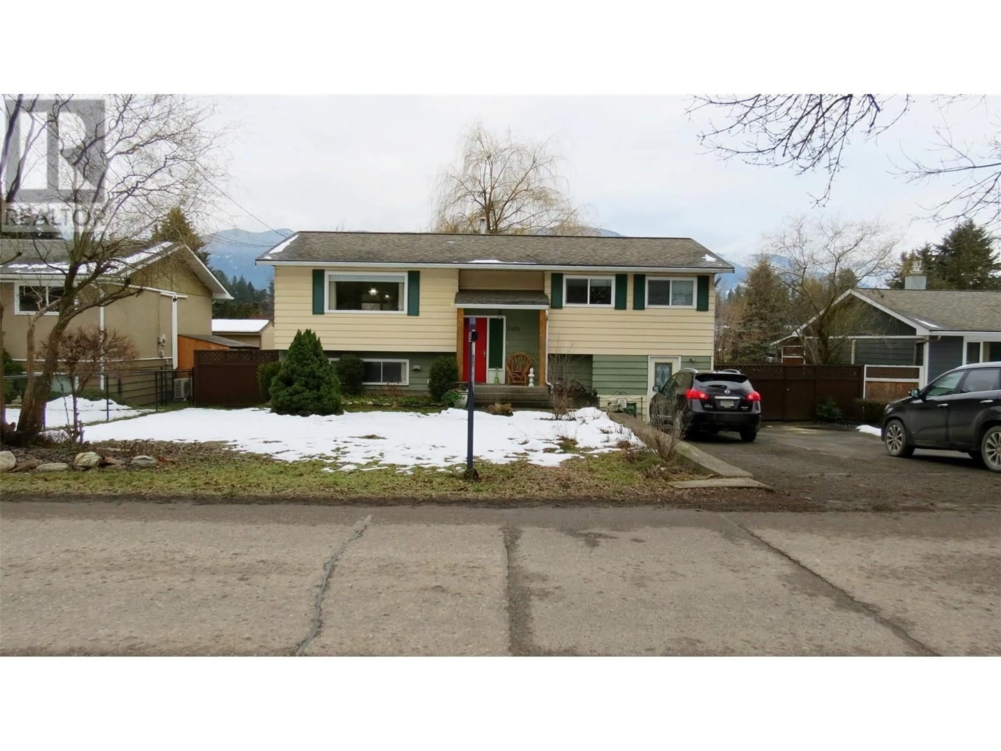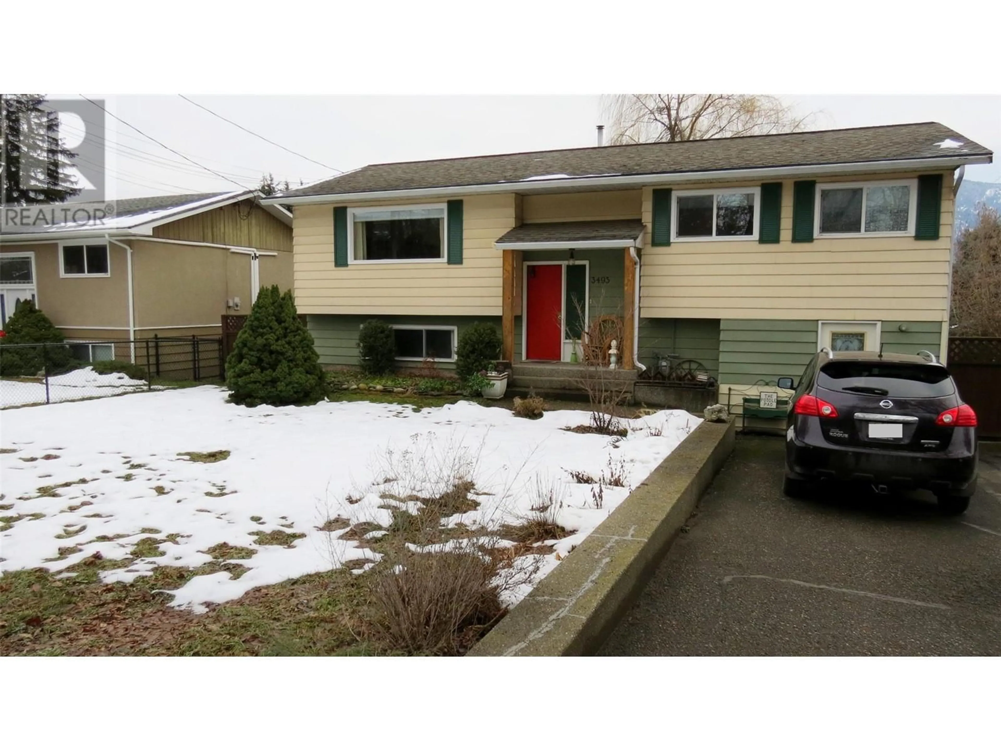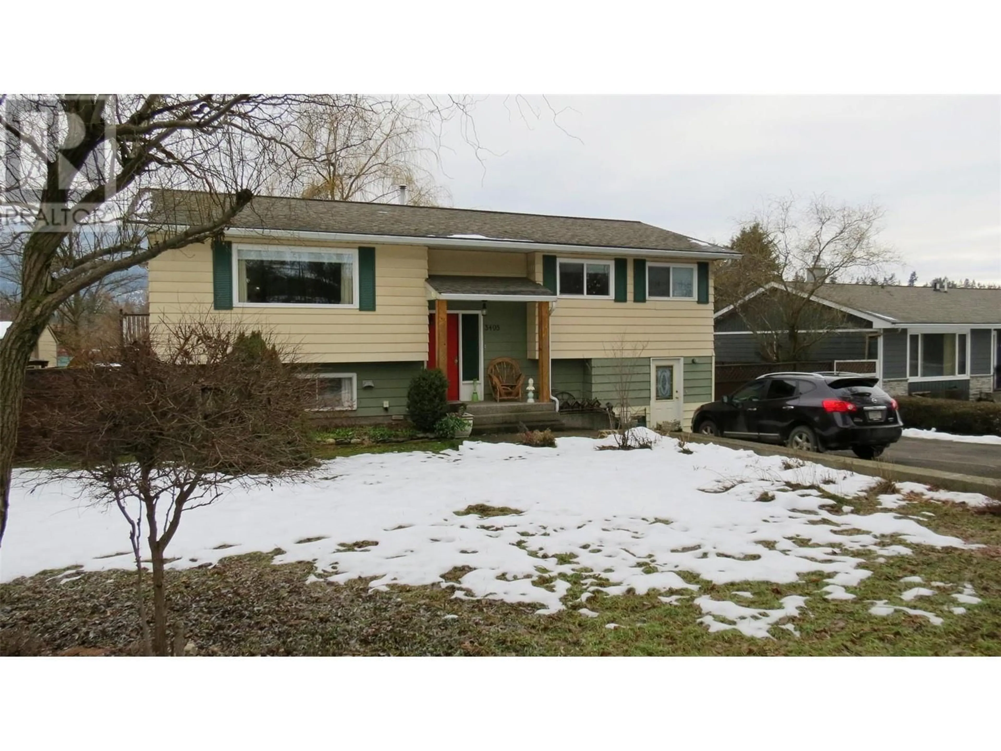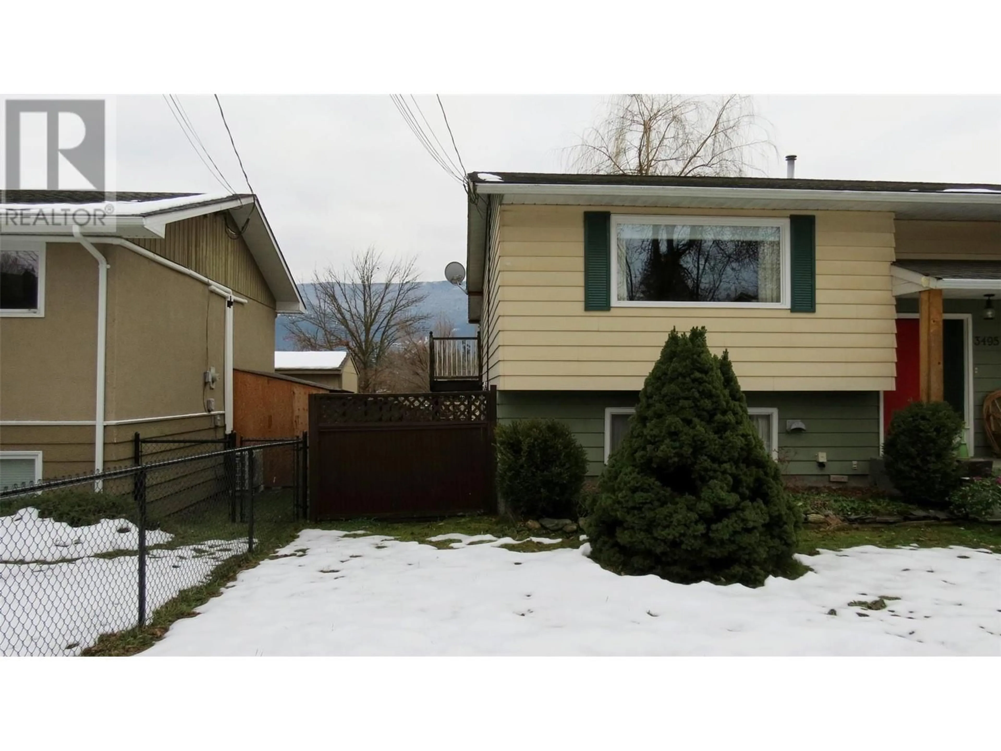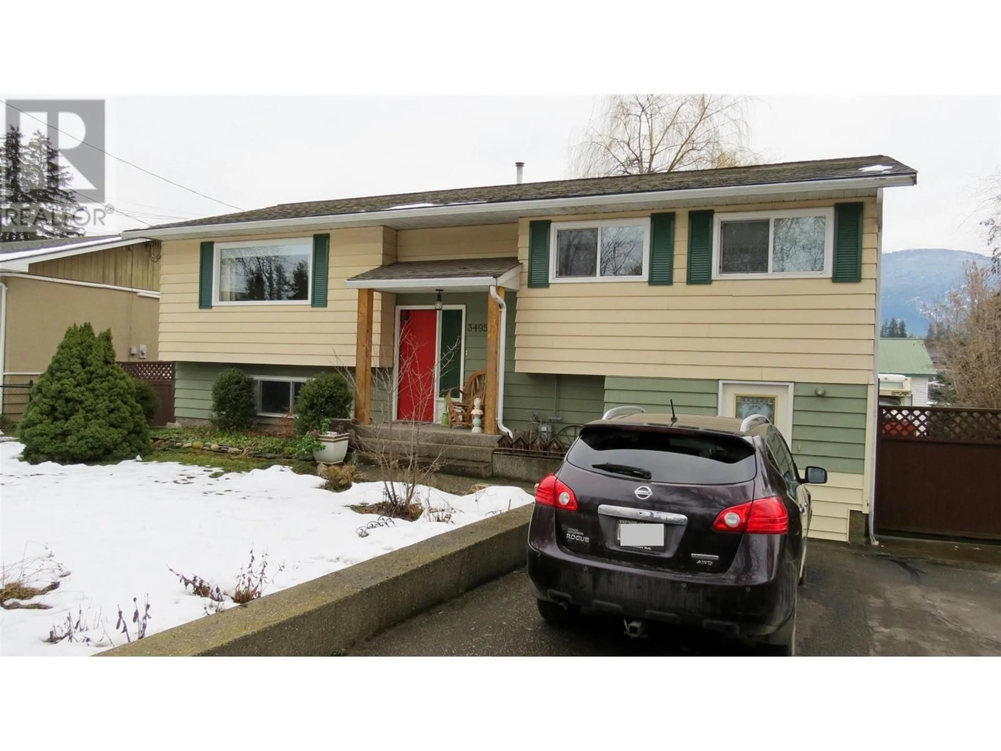3495 Otter Lake Road, Armstrong, British Columbia V0E1B4
Contact us about this property
Highlights
Estimated ValueThis is the price Wahi expects this property to sell for.
The calculation is powered by our Instant Home Value Estimate, which uses current market and property price trends to estimate your home’s value with a 90% accuracy rate.Not available
Price/Sqft$216/sqft
Est. Mortgage$2,744/mo
Tax Amount ()-
Days On Market12 days
Description
Picture Perfect on Otter Lake Road! If you're looking for a home with character, charm, & an amazing location - look no further! This 4-bed, 3-bath home is situated on iconic Otter Lake Road in Armstrong. You'll be charmed the minute you drive up - the street is lined with towering trees that are beautiful in any season.The home is an easy walk right into Armstrong, & also gives a true rural feel as the home backs onto farm land.A classic bi-level style home, the upper level of the home features an open concept living room, dining room & kitchen.The spacious kitchen has plenty of counter & cupboard space.The dining area offers access to the upper covered deck.The primary bedroom is on the main level & utilizes a “cheater” en-suite with the main 4pc bath. Another bedroom & den finish the main level.The basement is fully finished & boasts 2 beds, 3pc bath & laundry.The basement also offers a separate entrance & a space that could be converted into a suite with a kitchen, living room & bathroom already in place. This space could be an excellent mortgage helper! The backyard is an oasis with a patio area with a gazebo, raised garden beds, garden shed, storage under the covered deck, & a 25X29ft workshop!The workshop features 2 manual garage doors, a wood burning stove, & electricity.The backyard it is fully fenced & has parking for your RV! This home is perfect for first time buyers or empty nesters, it needs some cosmetic updates, but once done it will make a great family home! (id:39198)
Property Details
Interior
Features
Basement Floor
Foyer
11'8'' x 5'6''3pc Bathroom
11'4'' x 6'1''Living room
14'2'' x 11'5''Kitchen
11'5'' x 11'1''Exterior
Features
Parking
Garage spaces 5
Garage type -
Other parking spaces 0
Total parking spaces 5
Property History
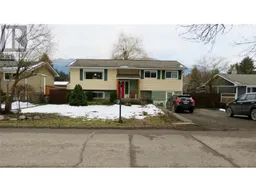 80
80
