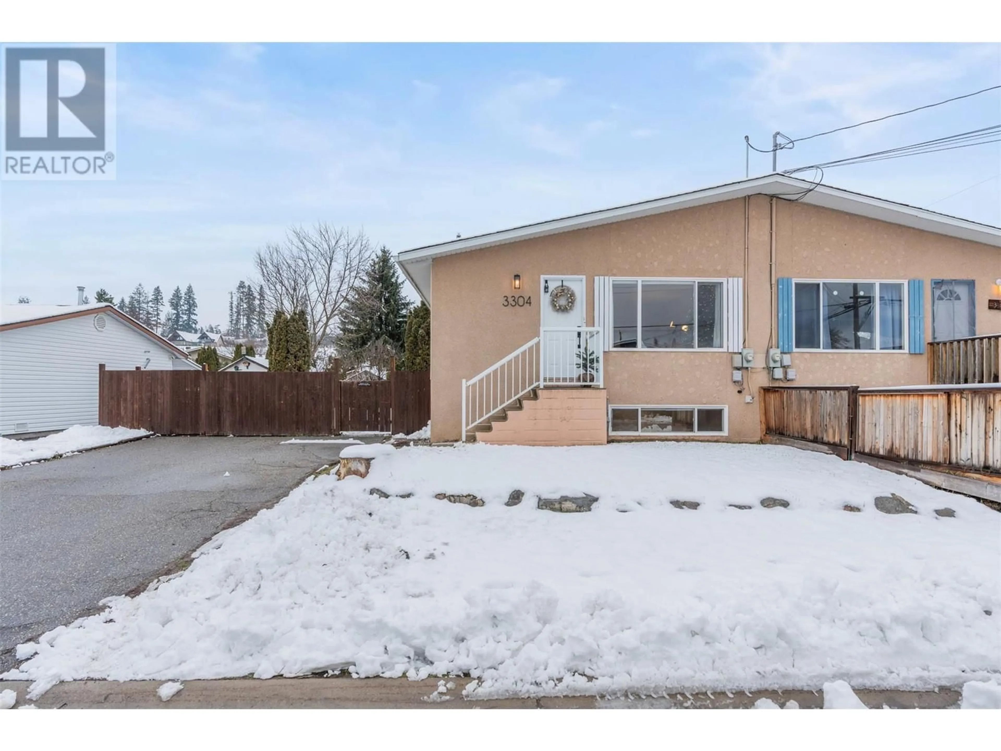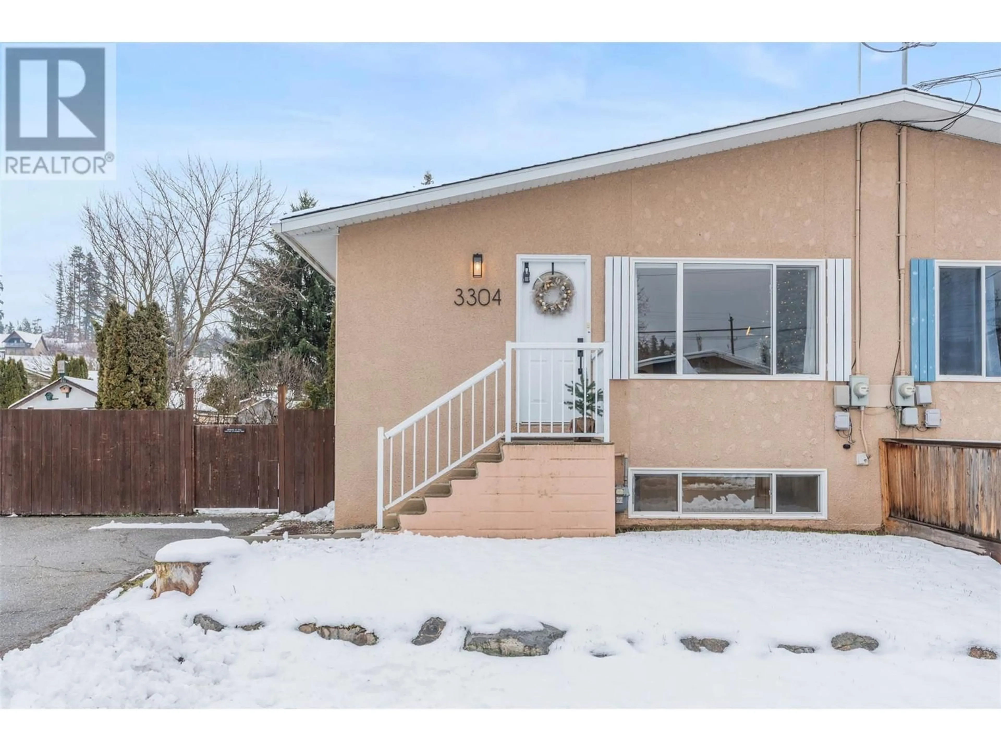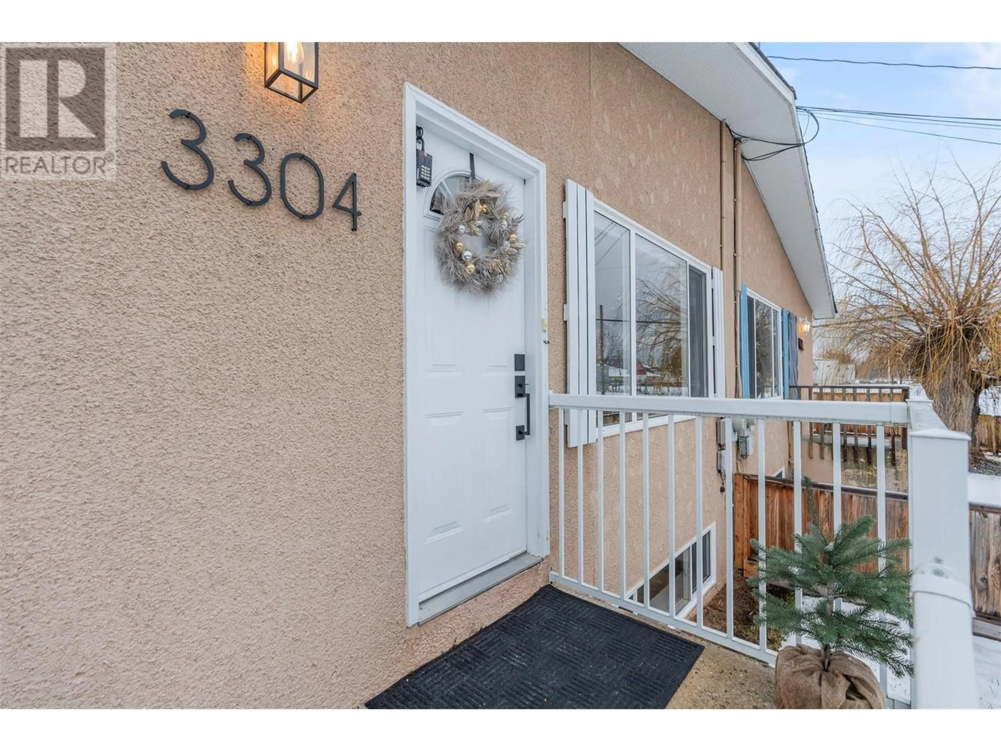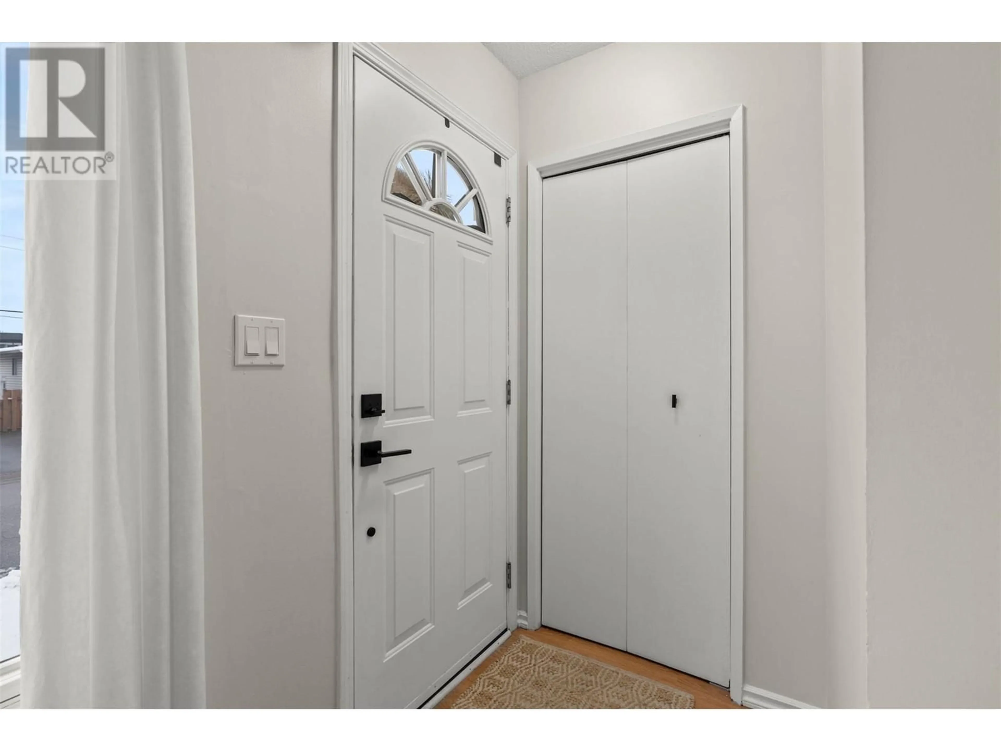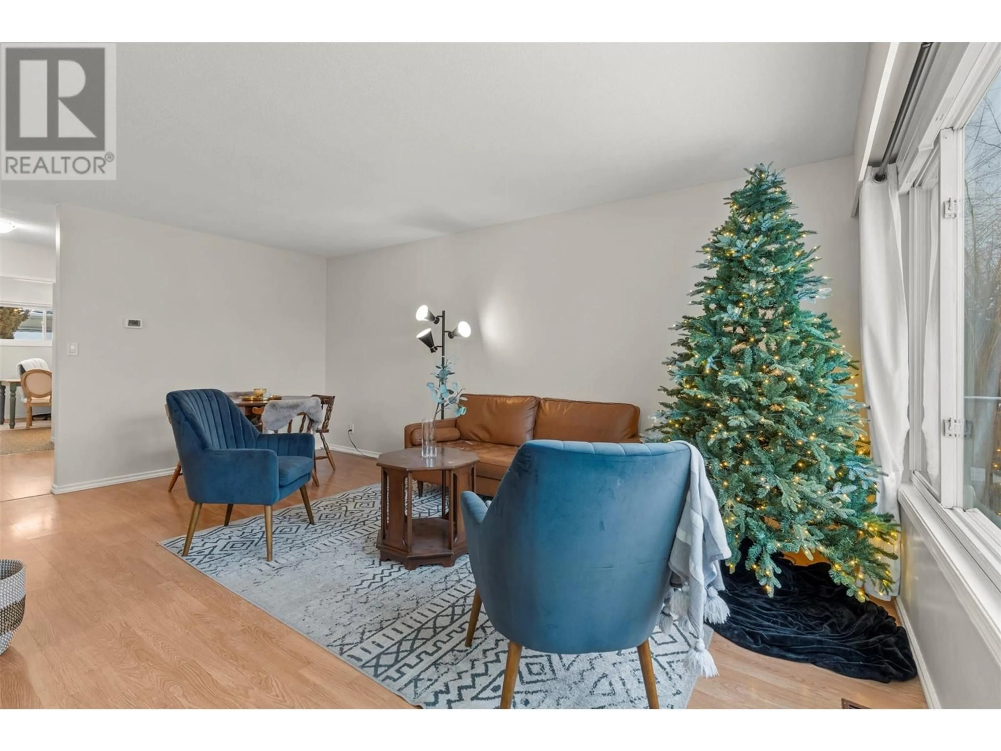3304 Belaire Drive, Armstrong, British Columbia V0E1B4
Contact us about this property
Highlights
Estimated ValueThis is the price Wahi expects this property to sell for.
The calculation is powered by our Instant Home Value Estimate, which uses current market and property price trends to estimate your home’s value with a 90% accuracy rate.Not available
Price/Sqft$280/sqft
Est. Mortgage$2,147/mo
Tax Amount ()-
Days On Market49 days
Description
Discover this charming 5-bedroom, 2-bathroom home in beautiful Armstrong, BC, perfect for families seeking space and flexibility. Nestled in a bareland strata with no rules, bylaws, or fees, this home features a private, fenced yard ideal for kids, pets, and entertaining. The bright, white kitchen flows effortlessly into the living space, and continuing on the main floor, you'll find the primary bedroom, an additional bedroom perfect for a home office, and ample storage, including under-stair options. 3 additional bedrooms downstairs, the larger bedroom provides versatility as a home gym, rec room, or creative space. The basement also boasts a workshop/storage/bonus room, providing extra utility and options for hobbies or organization. Recent updates include a hot water tank (2022) and sump pump (2021). With a separate side entrance, this home also offers excellent potential to add a suite for extended family or rental income. Centrally located, it’s within walking distance of schools, parks, the arena, and downtown amenities. Don't miss out! For more information on this terrific Armstrong property please visit our website and book your private viewing today! (id:39198)
Property Details
Interior
Features
Main level Floor
Dining room
11'5'' x 7'4''Living room
11'9'' x 11'3''4pc Bathroom
6'6'' x 7'2''Bedroom
13'6'' x 9'8''Exterior
Features
Parking
Garage spaces 4
Garage type See Remarks
Other parking spaces 0
Total parking spaces 4
Condo Details
Inclusions
Property History
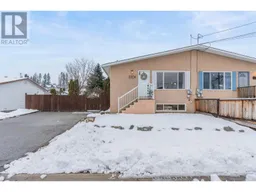 40
40
