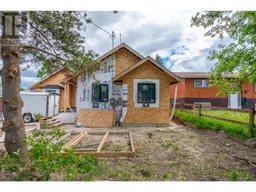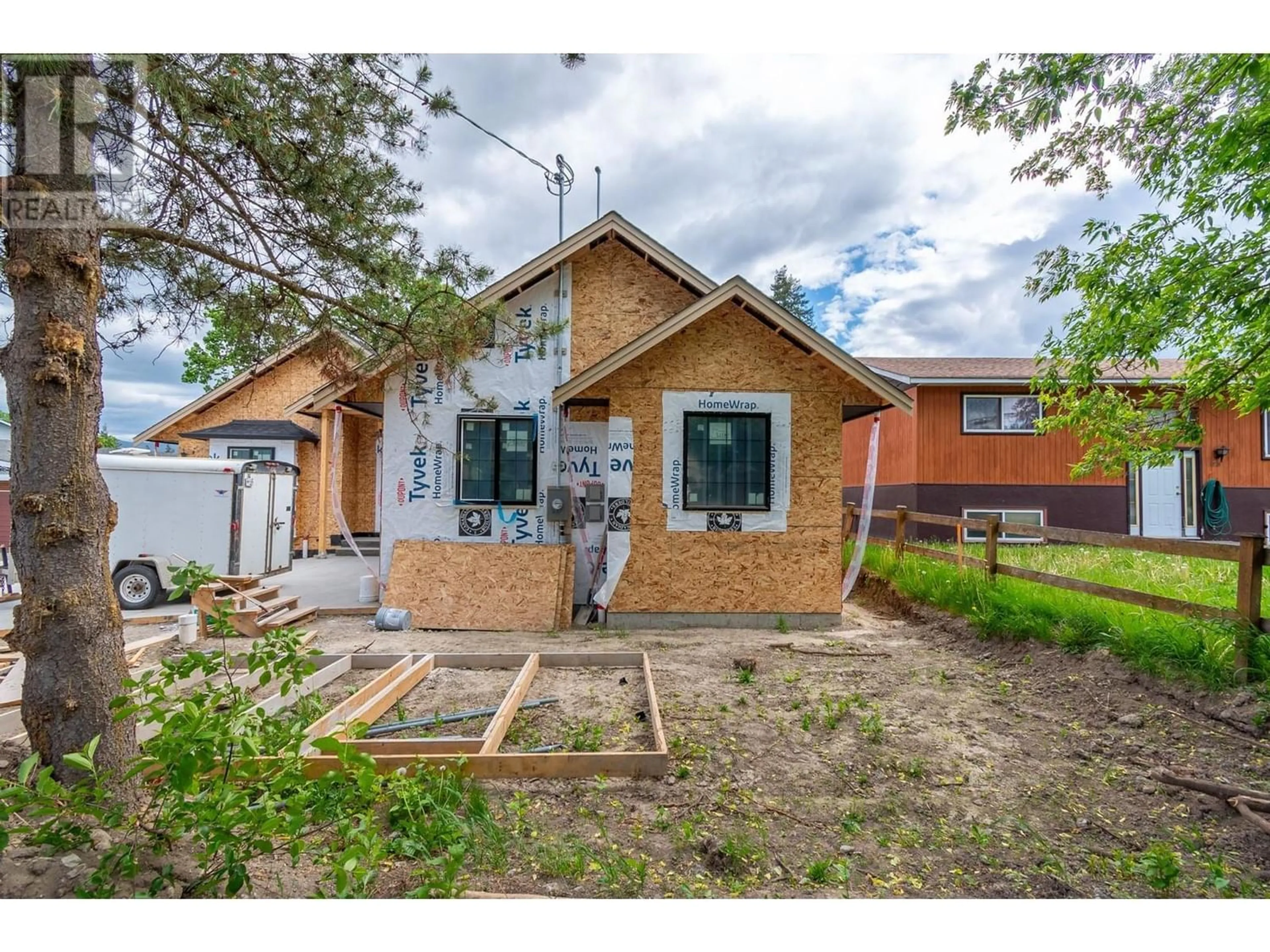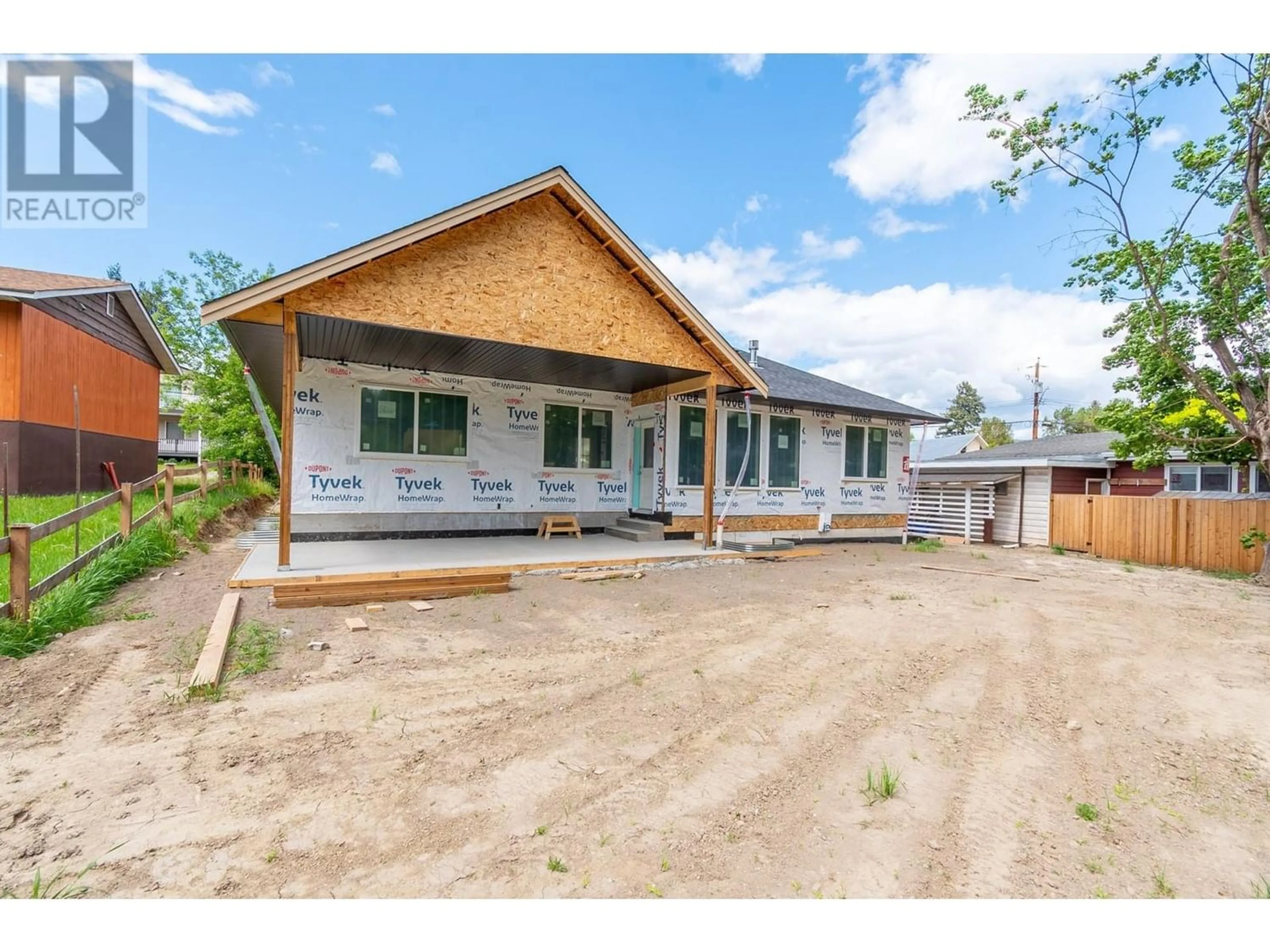3230 Patterson Street, Armstrong, British Columbia V0E1B2
Contact us about this property
Highlights
Estimated ValueThis is the price Wahi expects this property to sell for.
The calculation is powered by our Instant Home Value Estimate, which uses current market and property price trends to estimate your home’s value with a 90% accuracy rate.Not available
Price/Sqft$610/sqft
Est. Mortgage$4,204/mth
Tax Amount ()-
Days On Market297 days
Description
This is a NEW, 1600+sqft brand new family home! Includes 1596 sqft of unfinished basement (set up for legal 1 bed, 1 bath suite potential) offering incredible value waiting for your finishing ideas. This home is perfect for your growing family in a Beautiful Family friendly Neighborhood close to schools, park and all the amenities that Armstrong has to offer. This NEW build offers a roomy primary bedroom with a spectacular ensuite with a double vanity, free standing bathtub, glass walk in shower and a large walk in closet on the main level. It also boasts 2 more bedrooms, and 1 Bathroom. Off the kitchen is the mud room/laundry area and this leads to the spacious 24X21ft double garage. There is room on the lot for another nice detached garage or workshop in the back yard. Located on a quiet street with existing mature trees. Don't miss this great opportunity!!! GST is applicable. No landscaping and no appliances. (id:39198)
Property Details
Interior
Main level Floor
Living room
16'4'' x 13'6''Kitchen
13'3'' x 10'3''Bedroom
12'1'' x 11'2''Laundry room
11'1'' x 7'5''Property History
 49
49


