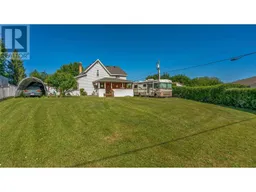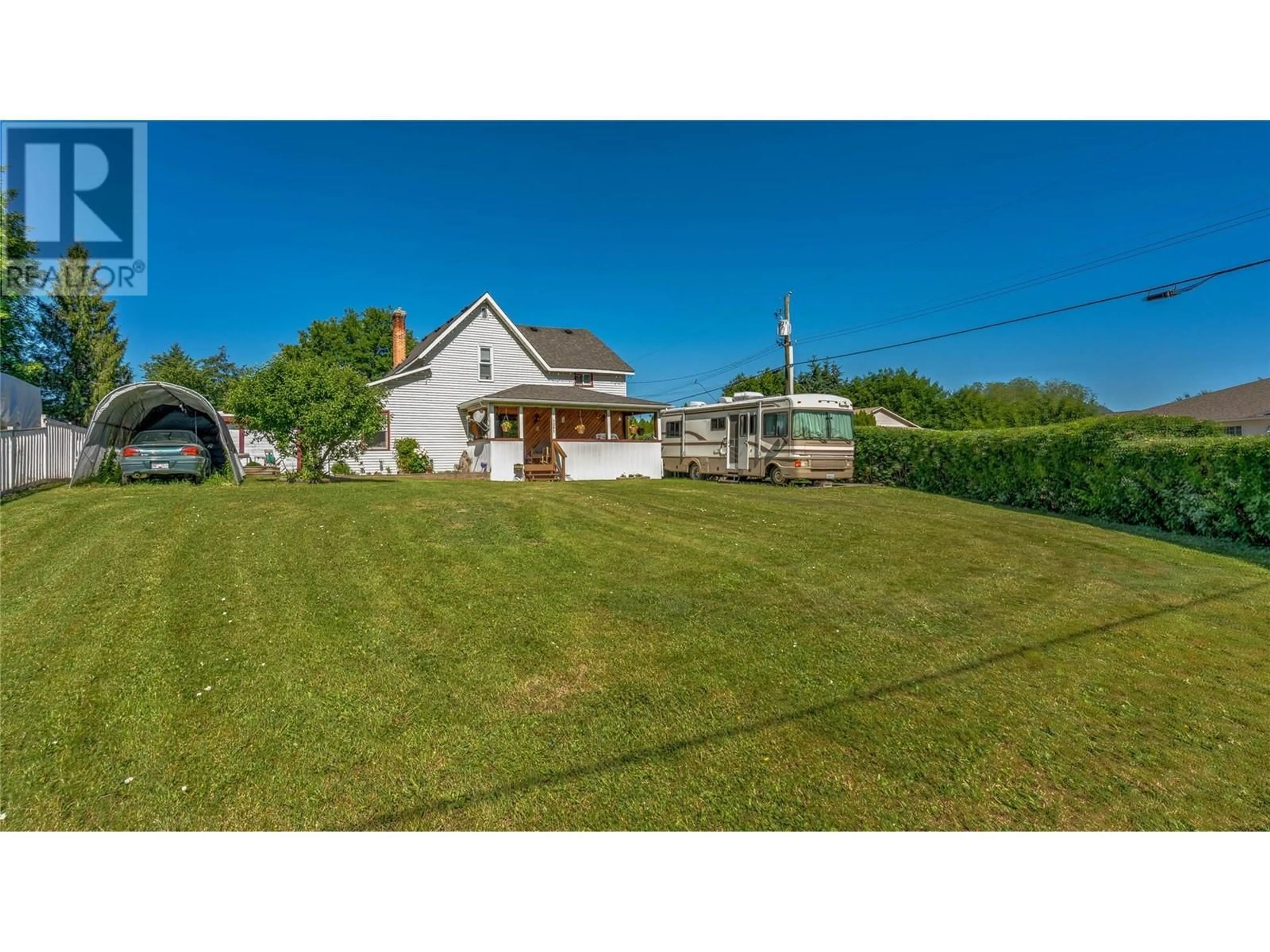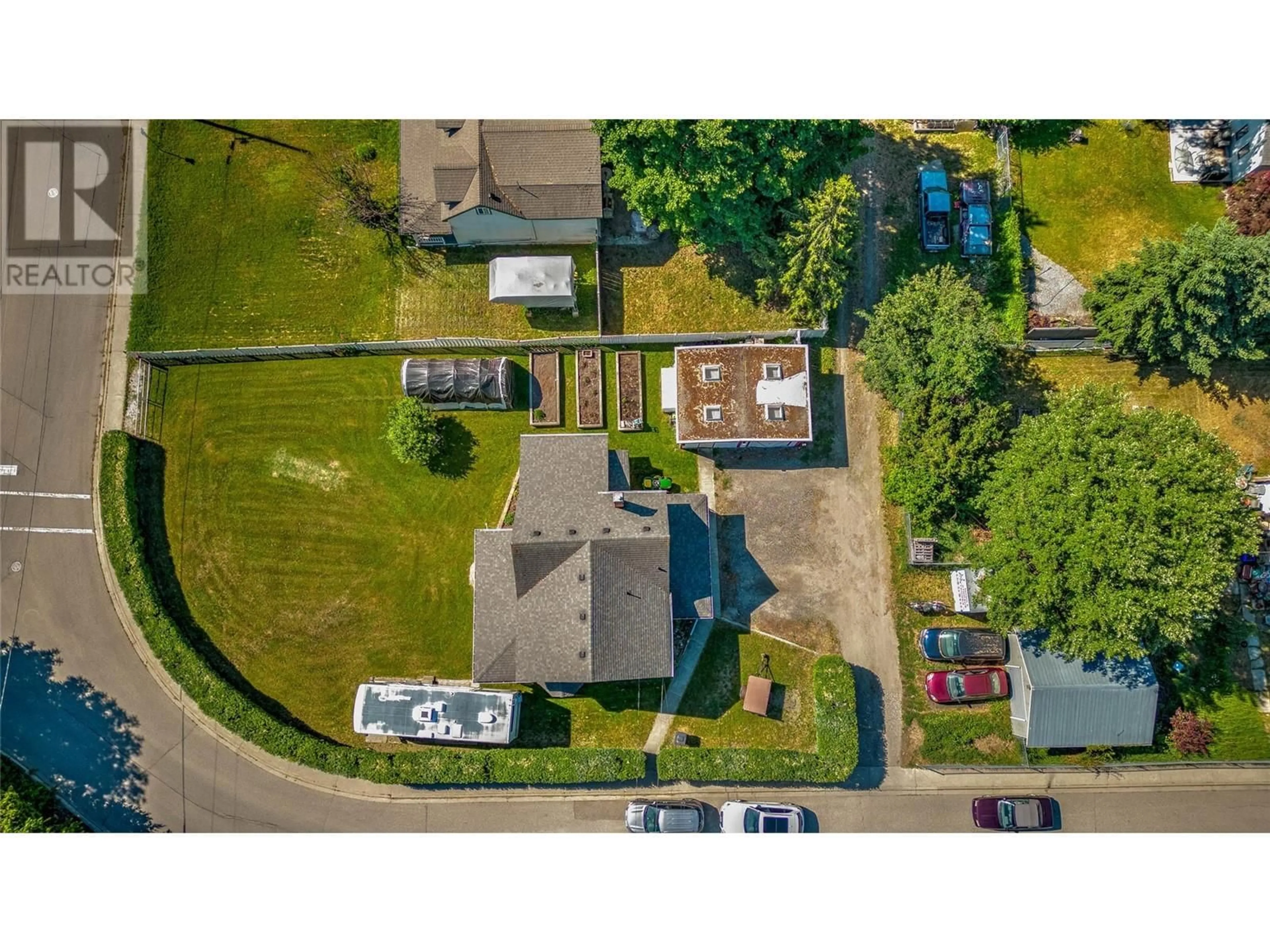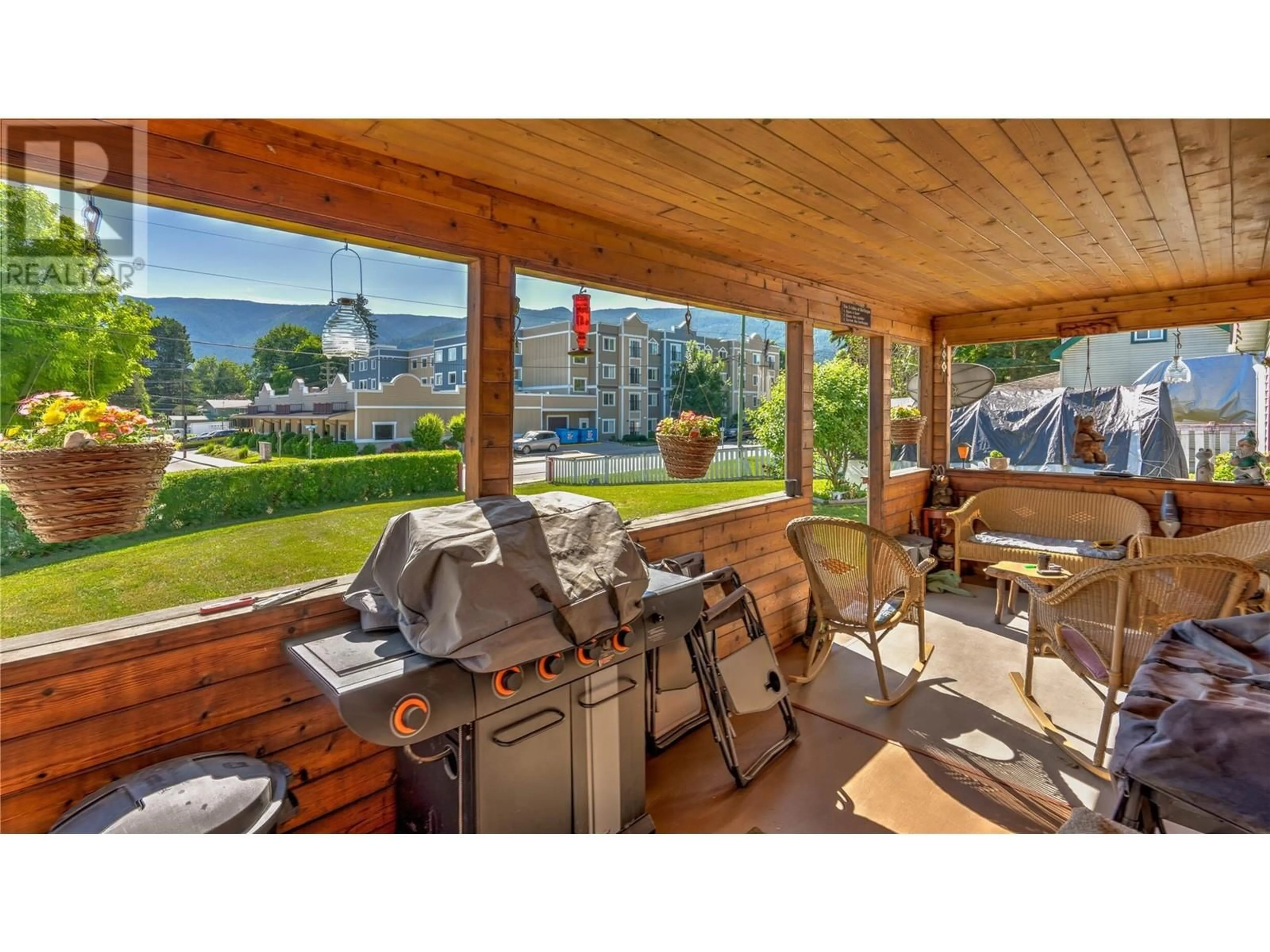3095 Jarvis Street, Armstrong, British Columbia V0E1B0
Contact us about this property
Highlights
Estimated ValueThis is the price Wahi expects this property to sell for.
The calculation is powered by our Instant Home Value Estimate, which uses current market and property price trends to estimate your home’s value with a 90% accuracy rate.Not available
Price/Sqft$291/sqft
Est. Mortgage$2,770/mo
Tax Amount ()-
Days On Market73 days
Description
Pride of ownership shines through in this beautiful character home, situated on a generous corner lot with a mature privacy hedge. Convenient lane access leads to the house and a heated garage/shop. This spacious, partially renovated three-bedroom home is perfect for families. Step into the main floor mudroom, offering ample space for your creative ideas, and then into the home where you'll find a sizeable kitchen connected to the dining room. The dining room opens to a covered outdoor porch, ideal for entertaining. A cozy living room adjacent to the dining room provides a welcoming space for family gatherings. The large bedroom on the main floor, currently used as an office, offers lush views of the yard. The master and an additional bedroom are located on the upper level, along with a small storage room and a large threepiece bathroom. The basement offers plenty of space for your storage needs. Beautiful garden beds and impeccable landscaping on this expansive lot complete the exterior of this charming home. (id:39198)
Property Details
Interior
Features
Second level Floor
Den
5'6'' x 5'6''Bedroom
11'7'' x 13'1''Primary Bedroom
13'0'' x 23'4''Exterior
Features
Parking
Garage spaces 8
Garage type -
Other parking spaces 0
Total parking spaces 8
Property History
 65
65


