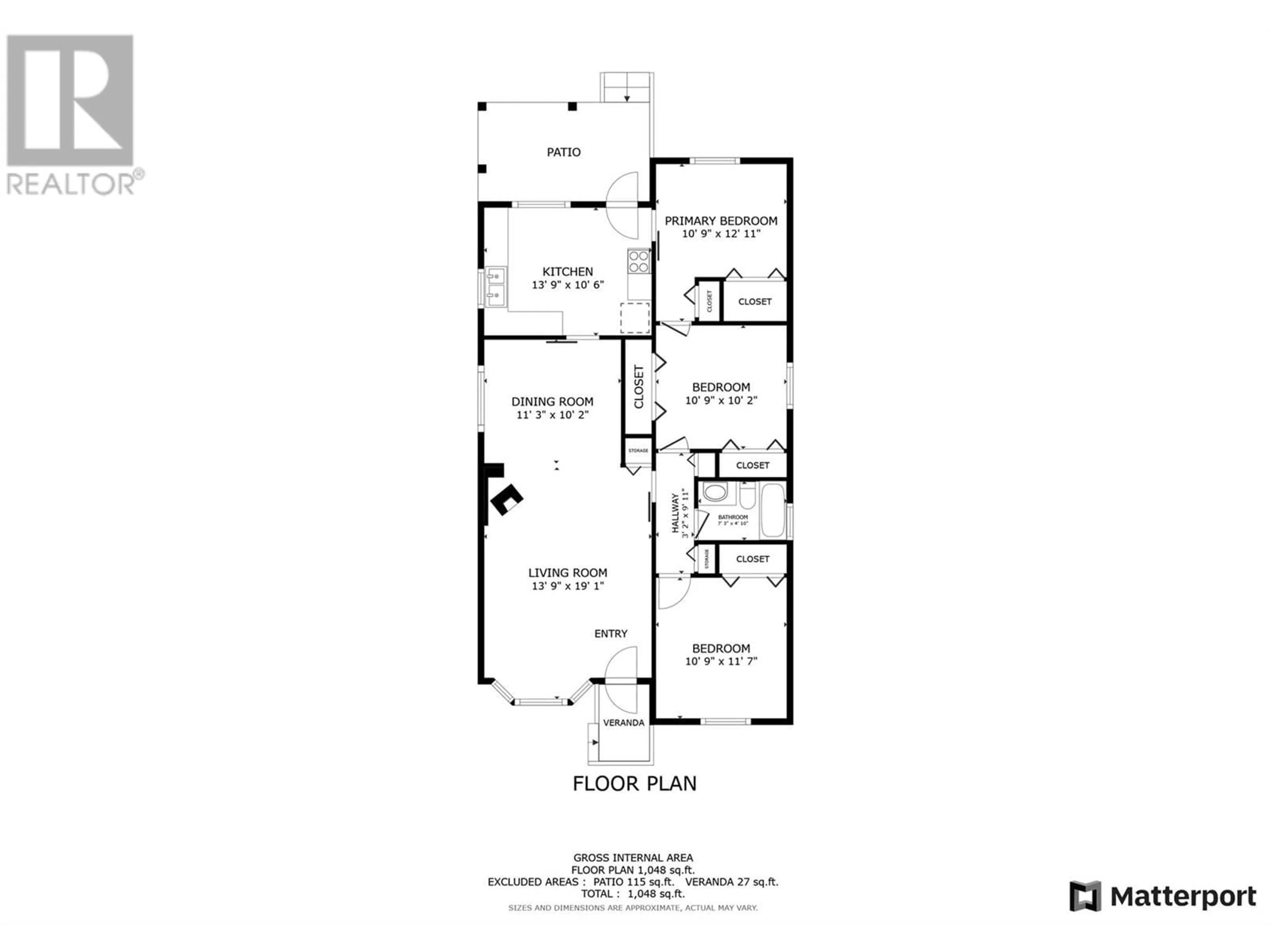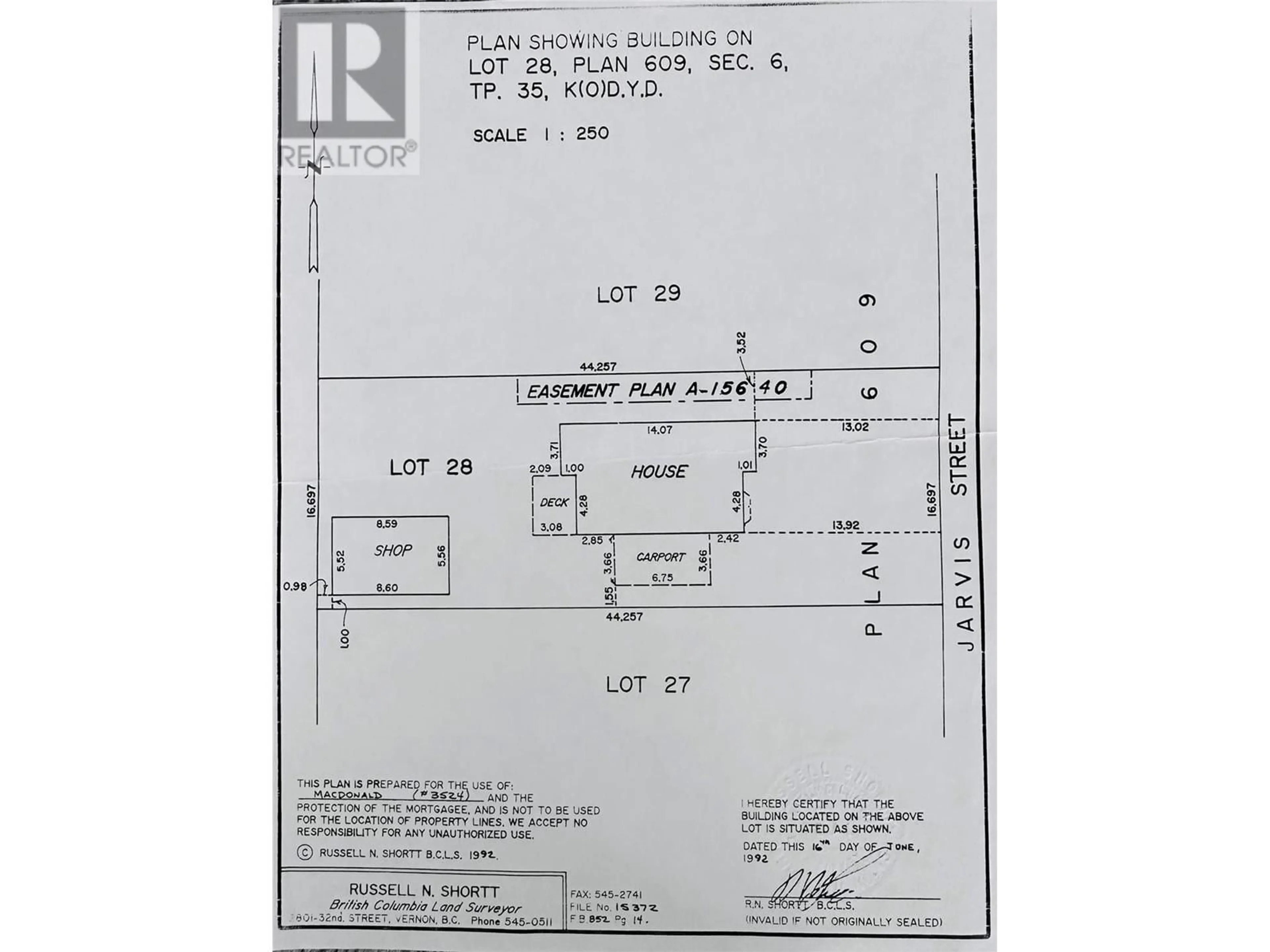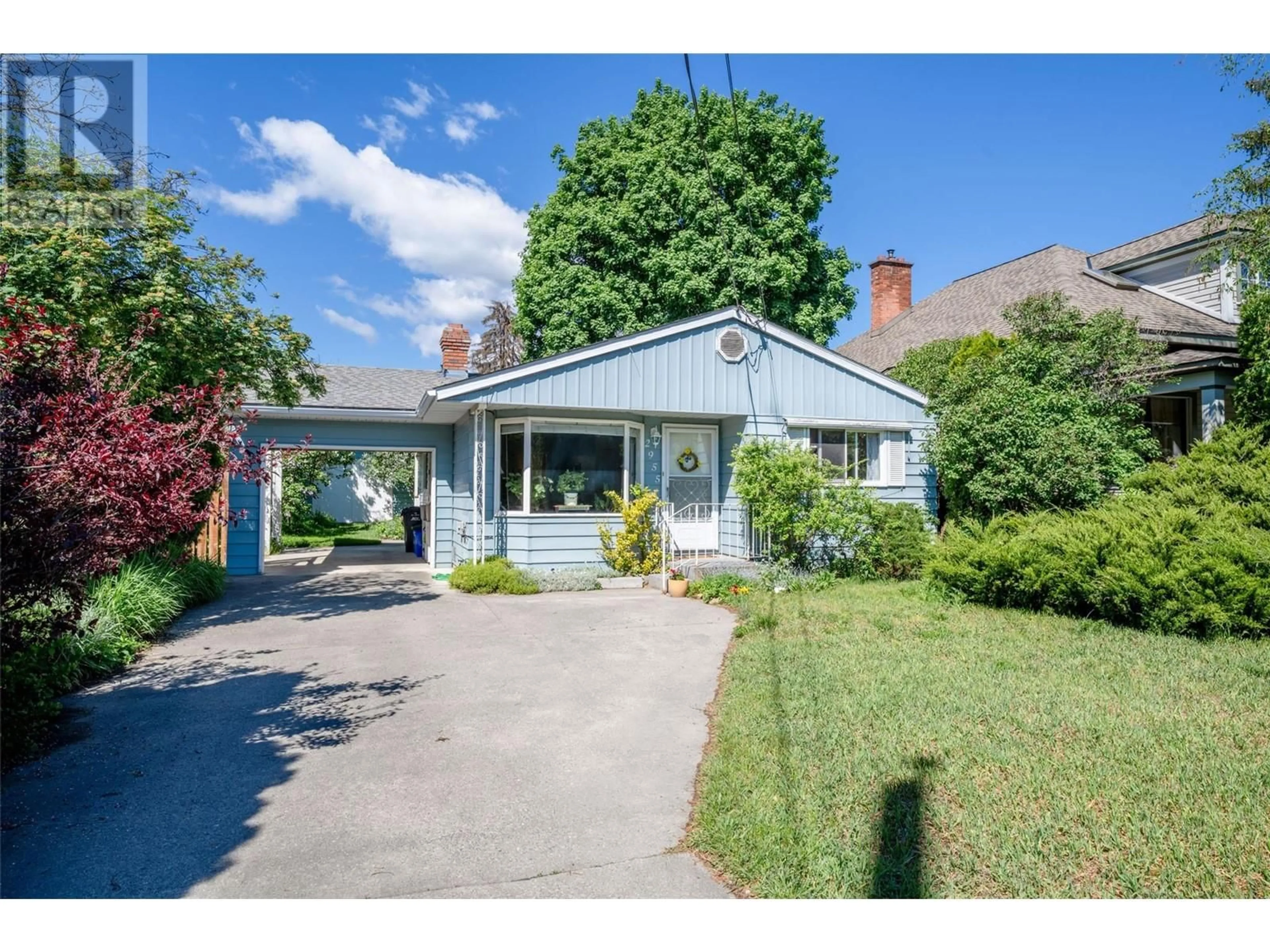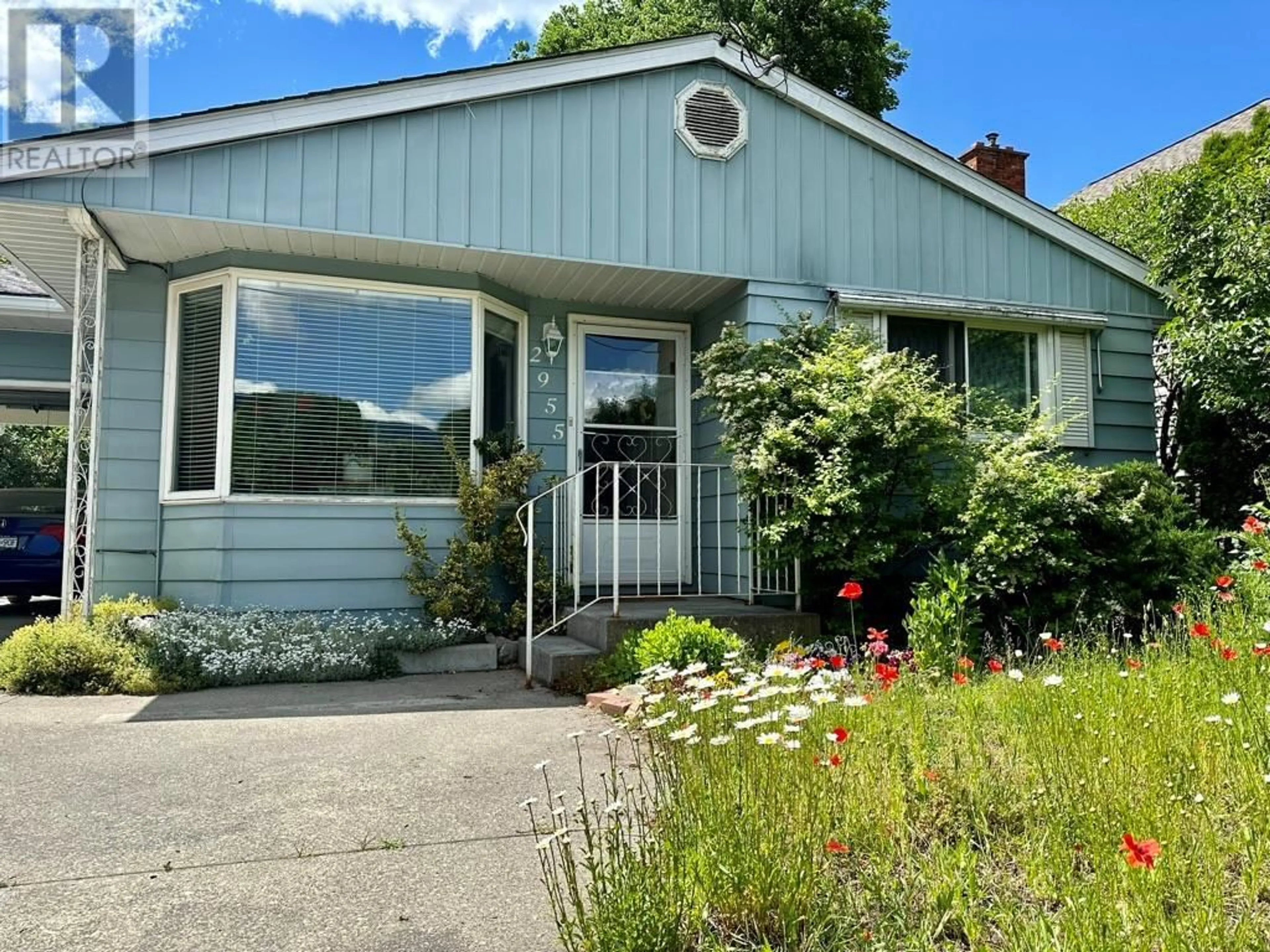2955 Jarvis Street, Armstrong, British Columbia V0E1B1
Contact us about this property
Highlights
Estimated ValueThis is the price Wahi expects this property to sell for.
The calculation is powered by our Instant Home Value Estimate, which uses current market and property price trends to estimate your home’s value with a 90% accuracy rate.Not available
Price/Sqft$506/sqft
Est. Mortgage$2,469/mo
Tax Amount ()-
Days On Market204 days
Description
Perfectly sized, 2 bed, 1 bath, 1,134 sq. ft., 1 level, 1981-built home, on a private, desirable, central, quiet, 0.18-acre flat lot in Armstrong. Perfect for first-time buyers or retirees, this one-level house offers a welcoming 1,134 sq.ft. of bright living space: 2 bedrooms, 1 bathroom, open concept living room/dining room, kitchen and large laundry/utility room. This solid home was built in 1981 on a concrete foundation, with a 4 ft. high crawlspace. The back deck looks out at a private backyard with gardens and mature trees. Plenty of parking can be accommodated with an attached carport, with a convenient automatic garage door. In the back, you will find a spacious, 504 sq ft. detached workshop/garage ideal for artists, mechanics, or perhaps even a Carriage House conversion. It is built on a concrete pad, with 125 amp power, and 10' high ceilings. With a few repairs and personalized updates, you can make this cozy well-loved house into your home within the friendly community of Armstrong. You'll be within walking distance of downtown with its shops, restaurants, park, pool, arena and schools. The property is zoned R-1 (id:39198)
Property Details
Interior
Features
Main level Floor
Other
28' x 18'Laundry room
10'9'' x 12'1''Bedroom
10'9'' x 10'2''Full bathroom
7'3'' x 4'10''Exterior
Features
Parking
Garage spaces 5
Garage type -
Other parking spaces 0
Total parking spaces 5
Property History
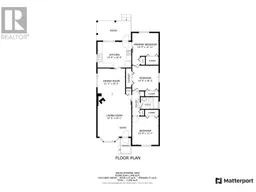 52
52
