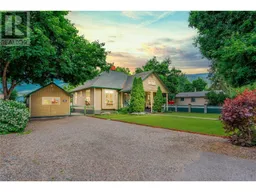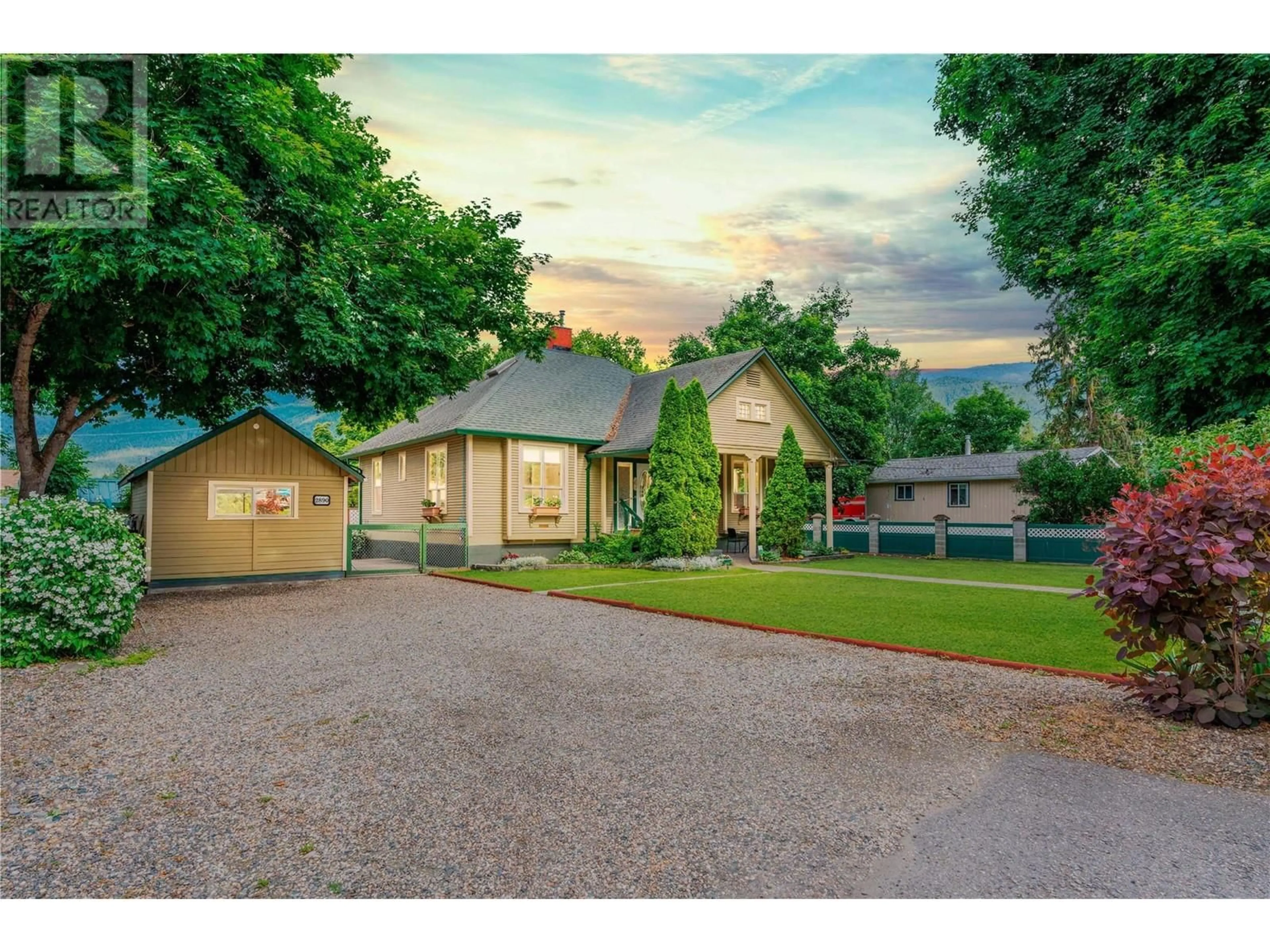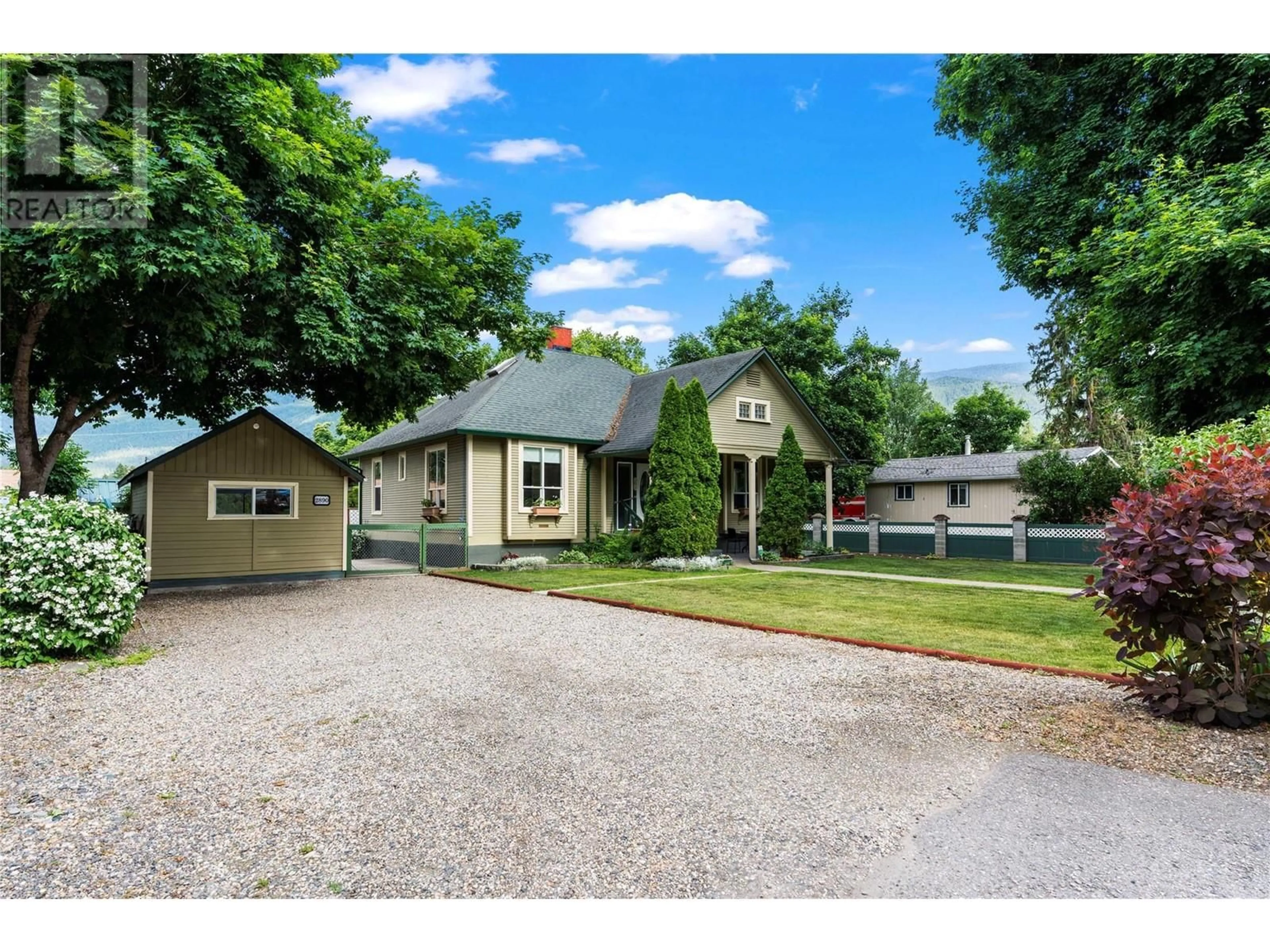2890 Okanagan Street Lot# 4, Armstrong, British Columbia V0E1B1
Contact us about this property
Highlights
Estimated ValueThis is the price Wahi expects this property to sell for.
The calculation is powered by our Instant Home Value Estimate, which uses current market and property price trends to estimate your home’s value with a 90% accuracy rate.Not available
Price/Sqft$350/sqft
Est. Mortgage$3,431/mth
Tax Amount ()-
Days On Market71 days
Description
Step into this beautifully preserved early 1900's gem, where timeless charm meets modern convenience. Enter into the spacious living room, adorned with a natural gas fireplace, creating an inviting ambiance. To the left of the entrance, discover one of the two main-level bedrooms. To the right, the expansive dining room, enhanced by high ceilings, offers the perfect setting for family gatherings. Bask in the abundant natural light from numerous windows throughout the home. Just off the dining room, the galley kitchen boasts a natural gas stove, ample counter and cabinet space, and leads to a convenient laundry area. From here, access the back deck, storage space, and the backyard. Completing the main level is a full bath and a second bedroom. Ascend to the second story to find the primary bedroom suite, featuring vaulted ceilings, skylights, a walk-in closet, and a 4-piece ensuite. Enjoy the morning sunrise on the upper balcony, taking in views of the backyard and mountains. The backyard is your private oasis, enclosed by a lush cedar hedge with ample space for outdoor activities. The rear laneway presents an excellent opportunity for a future garage or carriage house. Additionally, a heated detached shop at the side of the home offers the perfect space for hobbies or extra storage. Parking is not a concern with plenty on the front drive. Located just minutes from the heart of Armstrong, this home seamlessly blends historical charm with modern amenities in a prime location. (id:39198)
Property Details
Interior
Features
Second level Floor
4pc Ensuite bath
12'2'' x 6'2''Primary Bedroom
14'4'' x 20'4''Exterior
Features
Parking
Garage spaces 6
Garage type -
Other parking spaces 0
Total parking spaces 6
Property History
 52
52

