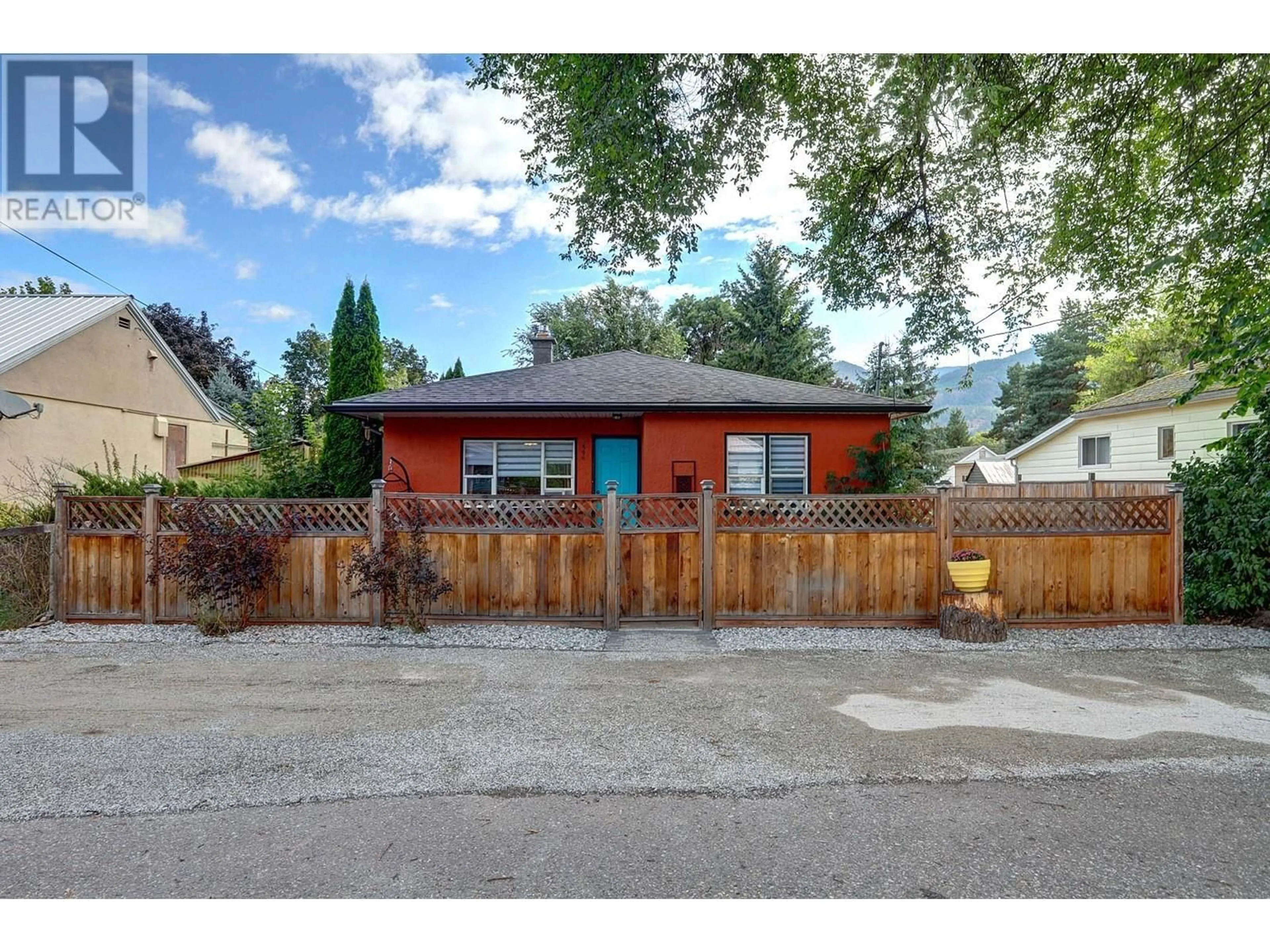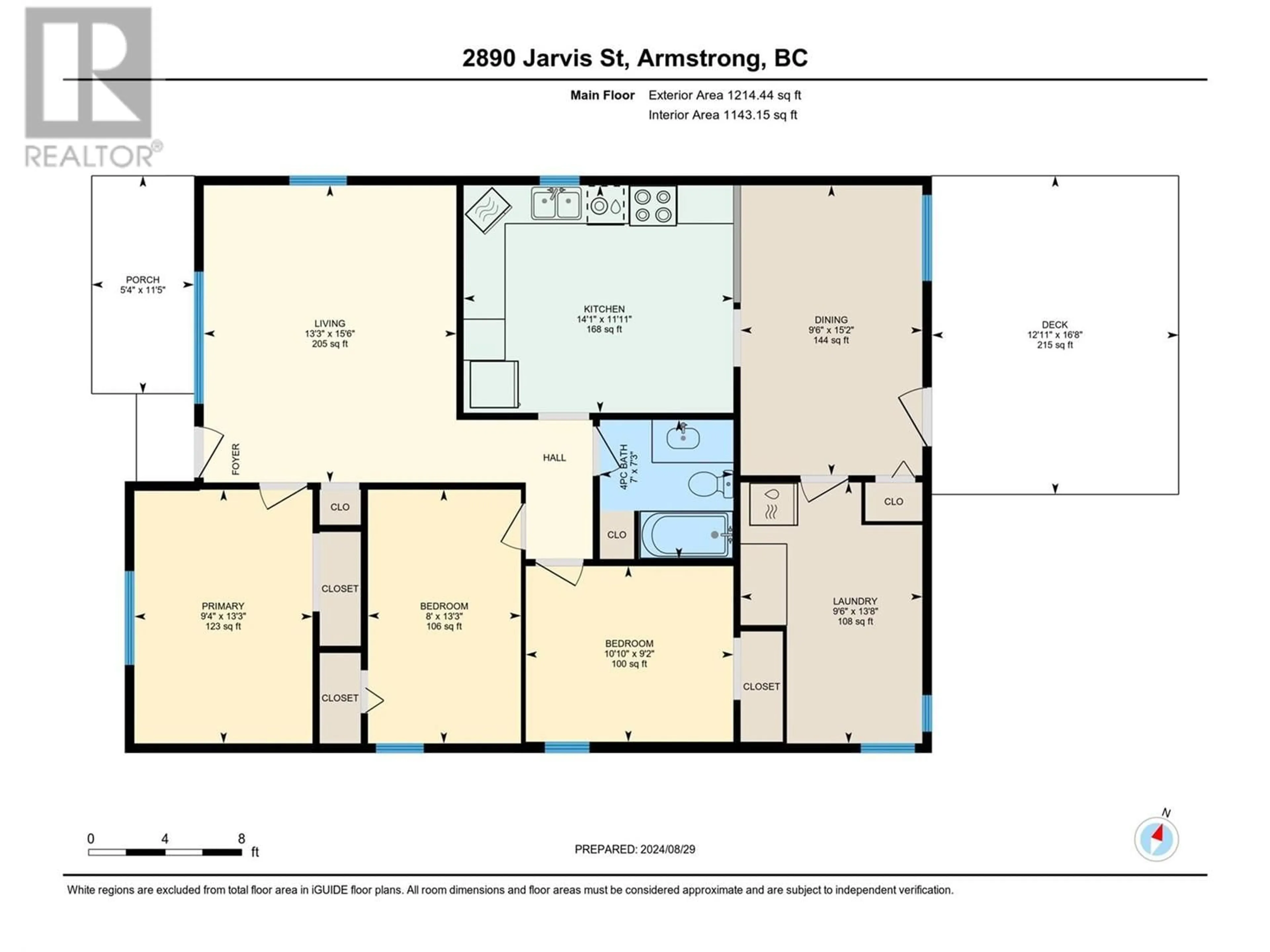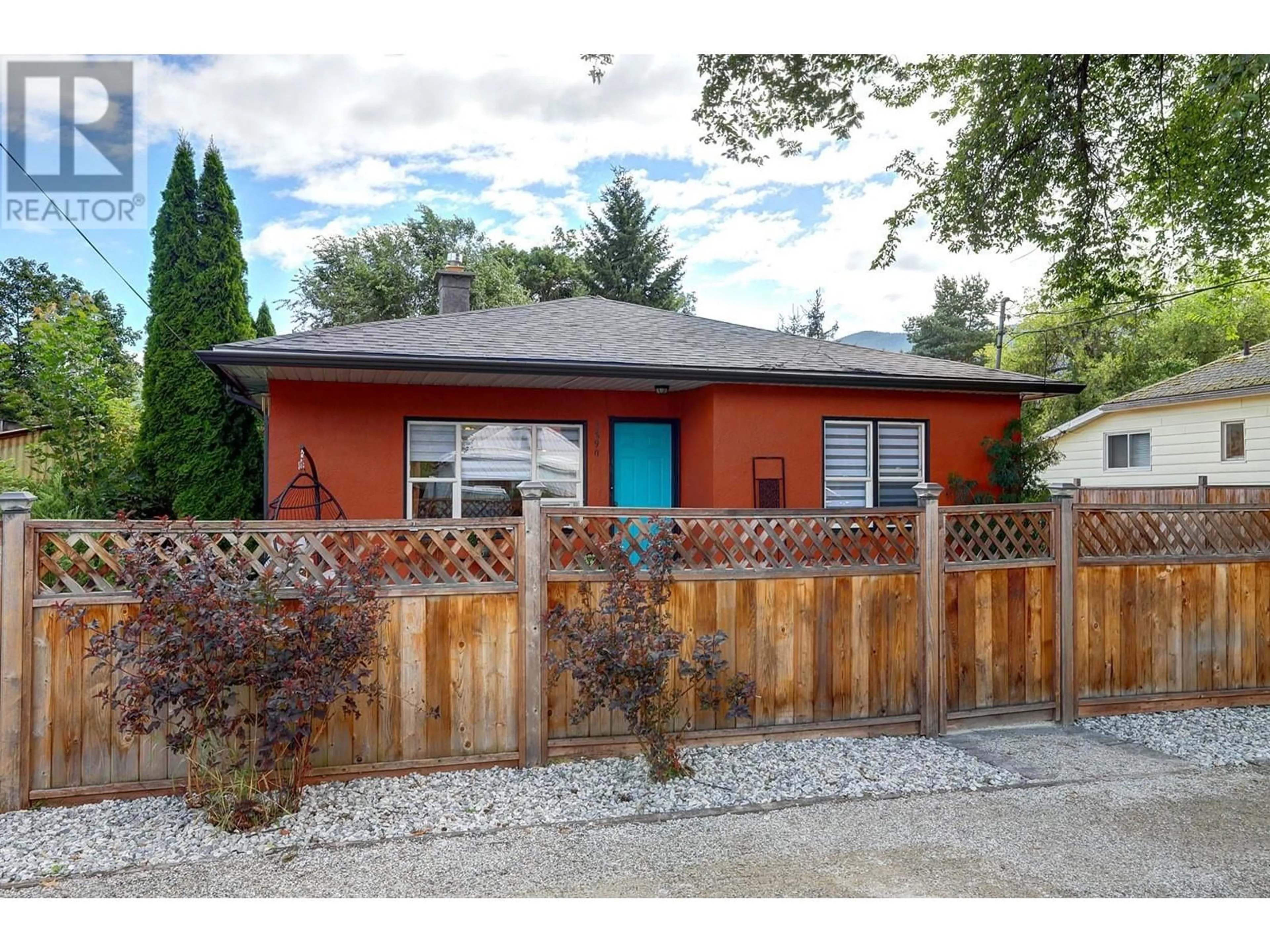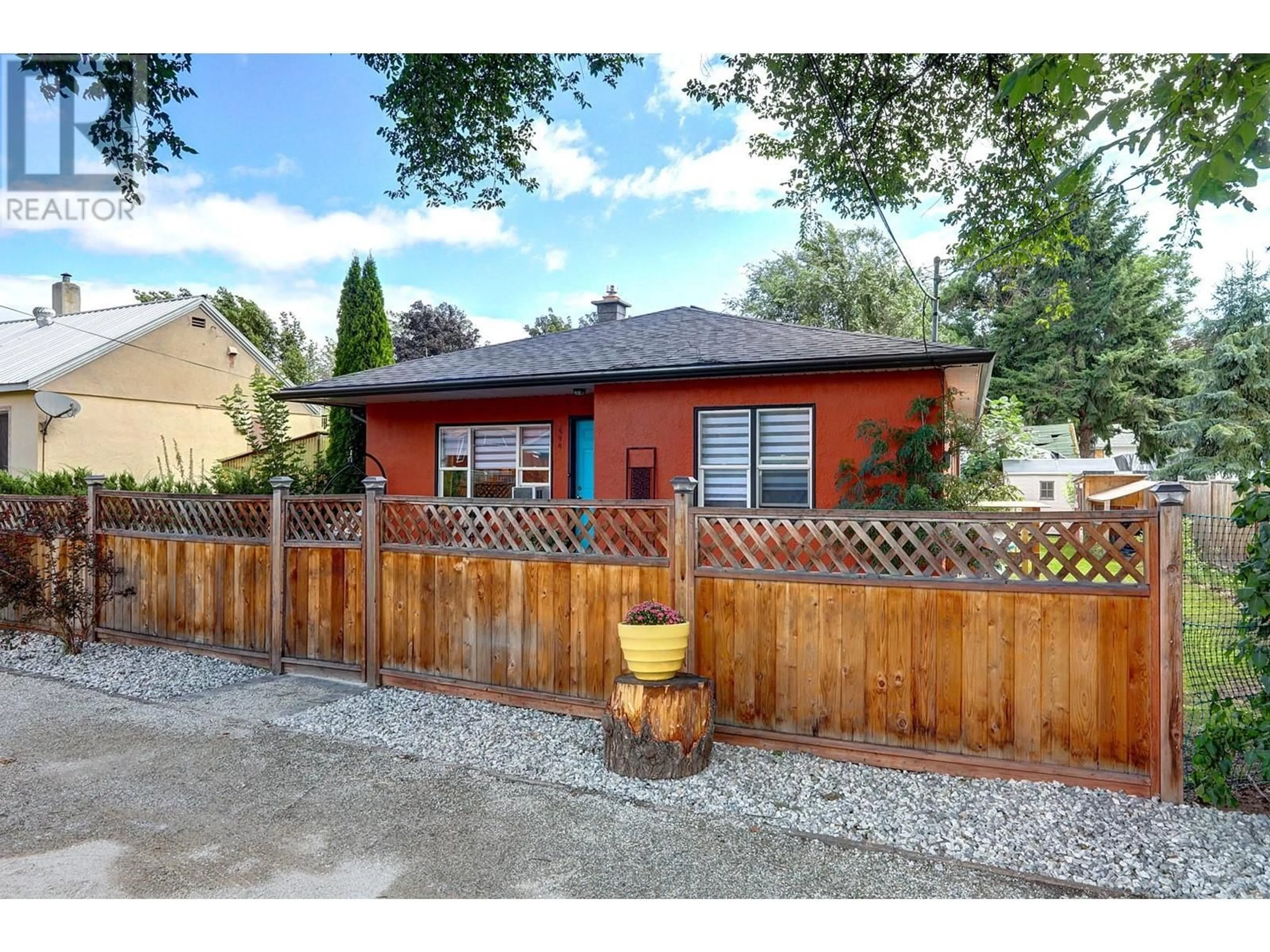2890 Jarvis Street, Armstrong, British Columbia V0E1B1
Contact us about this property
Highlights
Estimated ValueThis is the price Wahi expects this property to sell for.
The calculation is powered by our Instant Home Value Estimate, which uses current market and property price trends to estimate your home’s value with a 90% accuracy rate.Not available
Price/Sqft$465/sqft
Est. Mortgage$2,426/mo
Tax Amount ()-
Days On Market147 days
Description
Charming Armstrong Home with Character! Nestled in the heart of Armstrong, this delightful 3-bedroom, 1-bathroom home is full of character and charm. The original hardwood floors and unique ceiling and built in features, add a touch of history, while the updated kitchen and bathroom bring modern convenience to the space. Appliances are updated, including the washer and dryer. New roof and hot water tank also, recently replaced. Newer windows throughout keep the home bright and inviting, and the location couldn’t be more convenient. You’re just minutes away from schools, shopping, and all that downtown Armstrong has to offer. Outside, you’ll find a lovely patio and raised garden beds—perfect for gardening enthusiasts. The backyard offers a great space for outdoor activities, with back alley access making it practical. The existing garage is not very usuable, but perhaps a new buyer will want to rebuild it! Blueberries, raspberries and grapes are established and offer great production when ripe. Plenty of parking in the front and back. This home is the perfect blend of classic charm and modern updates, offering a cozy retreat in a prime location. Don’t miss out on the opportunity to make this Armstrong treasure your own! Measurements should be verified if important to the buyer. (id:39198)
Property Details
Interior
Features
Main level Floor
Living room
13'3'' x 15'6''Primary Bedroom
9'4'' x 13'3''Bedroom
8'0'' x 3'8''Bedroom
10'10'' x 9'2''Exterior
Features
Parking
Garage spaces 3
Garage type See Remarks
Other parking spaces 0
Total parking spaces 3
Property History
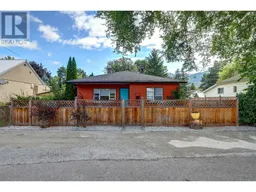 61
61
