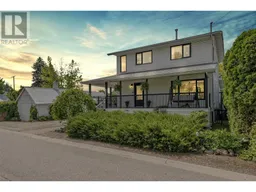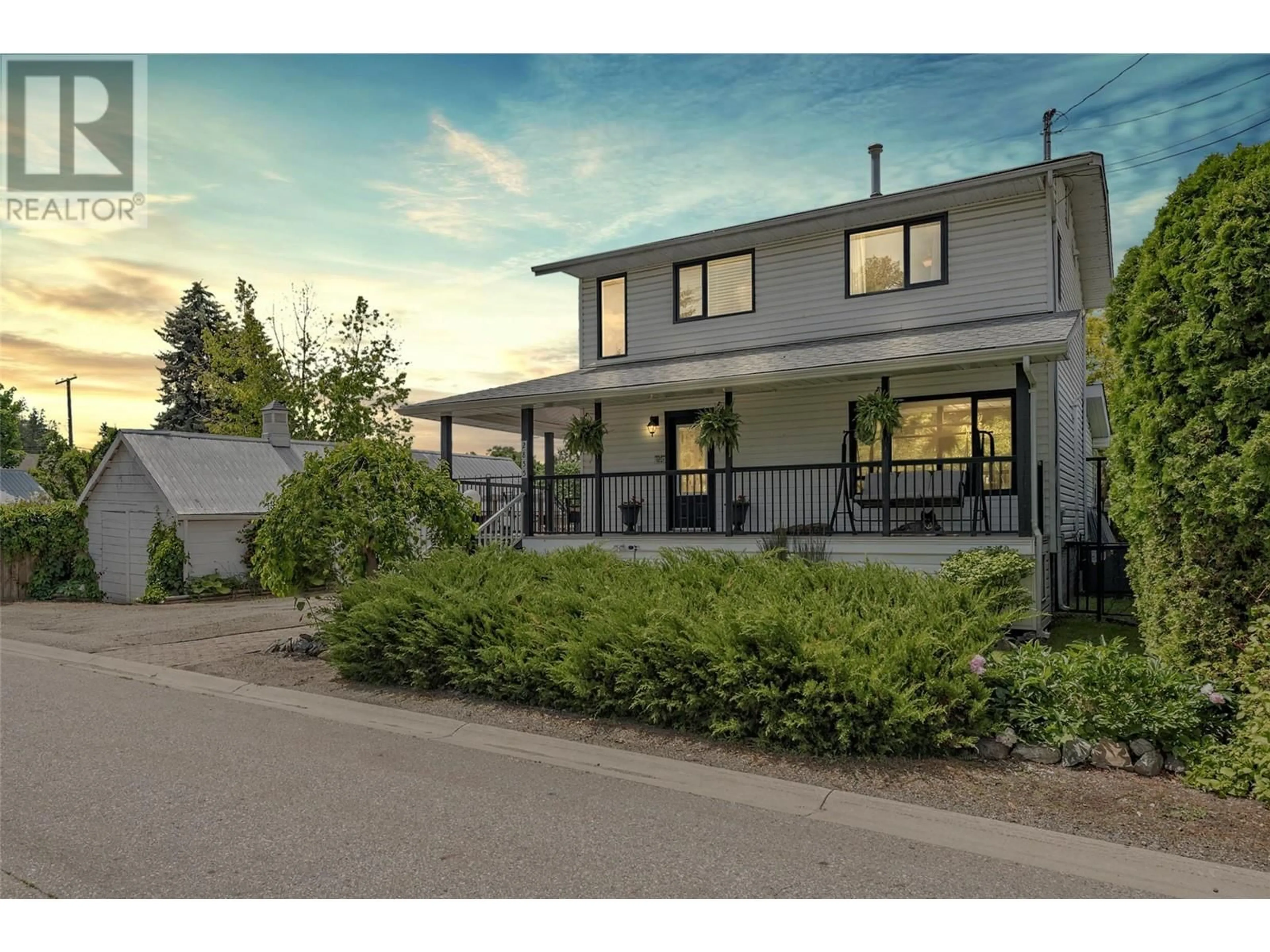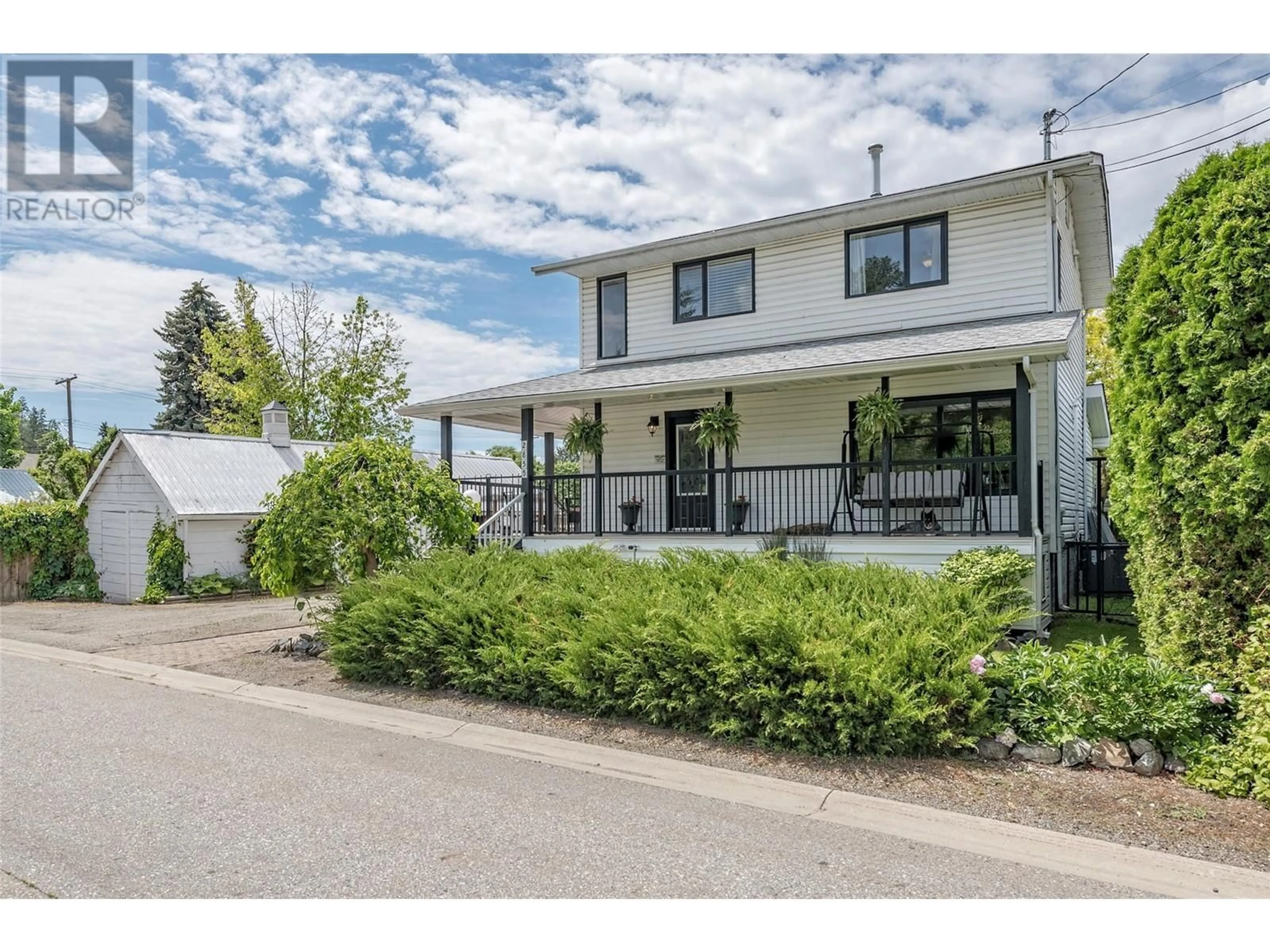2855 Fowler Street, Armstrong, British Columbia V4Y0B1
Contact us about this property
Highlights
Estimated ValueThis is the price Wahi expects this property to sell for.
The calculation is powered by our Instant Home Value Estimate, which uses current market and property price trends to estimate your home’s value with a 90% accuracy rate.Not available
Price/Sqft$373/sqft
Days On Market31 days
Est. Mortgage$3,431/mth
Tax Amount ()-
Description
Welcome to 2855 Fowler Street in Armstrong, BC! This charming 1940-built home, uniquely positioned as the only residence on Fowler Street, offers a blend of vintage appeal and modern updates. The property features 3 bedrooms, 2 full bathrooms, and a stunning open-concept kitchen with double French doors leading to the upper deck, perfect for indoor-outdoor living. Situated on a spacious 0.25-acre lot with lane access and a detached shop, this home offers ample space and versatility. The main level boasts a large entryway and a private living room at the front. Moving toward the back, you'll find a delightful dining area with built-in bench seating and a cozy bump-out ideal for a computer nook. The kitchen, a true highlight, includes a sitting nook, a gas fireplace, a pantry, laundry area, and a full bathroom. Upstairs, the home offers 3 bedrooms and a full bathroom, including the primary bedroom with two large corner east-facing windows, perfect for enjoying the morning sunrise. The basement level, with lower ceilings, provides excellent storage space. The home’s curb appeal is enhanced by its beautiful landscaping and well-manicured gardens. The partial wraparound deck, paving stone patio with a covered casita, and several parking spots at the front create a welcoming outdoor environment. The back deck offers views of the west-facing hills, and the fully fenced yard with additional parking and a double bay shop makes this property perfect for hobbyists and families alike. (id:39198)
Upcoming Open House
Property Details
Interior
Features
Second level Floor
Bedroom
15'1'' x 8'1''Bedroom
8'9'' x 12'10''3pc Bathroom
10'2'' x 8'1''Other
6'1'' x 3'11''Exterior
Features
Parking
Garage spaces 6
Garage type -
Other parking spaces 0
Total parking spaces 6
Property History
 65
65

