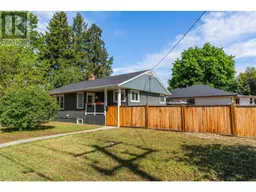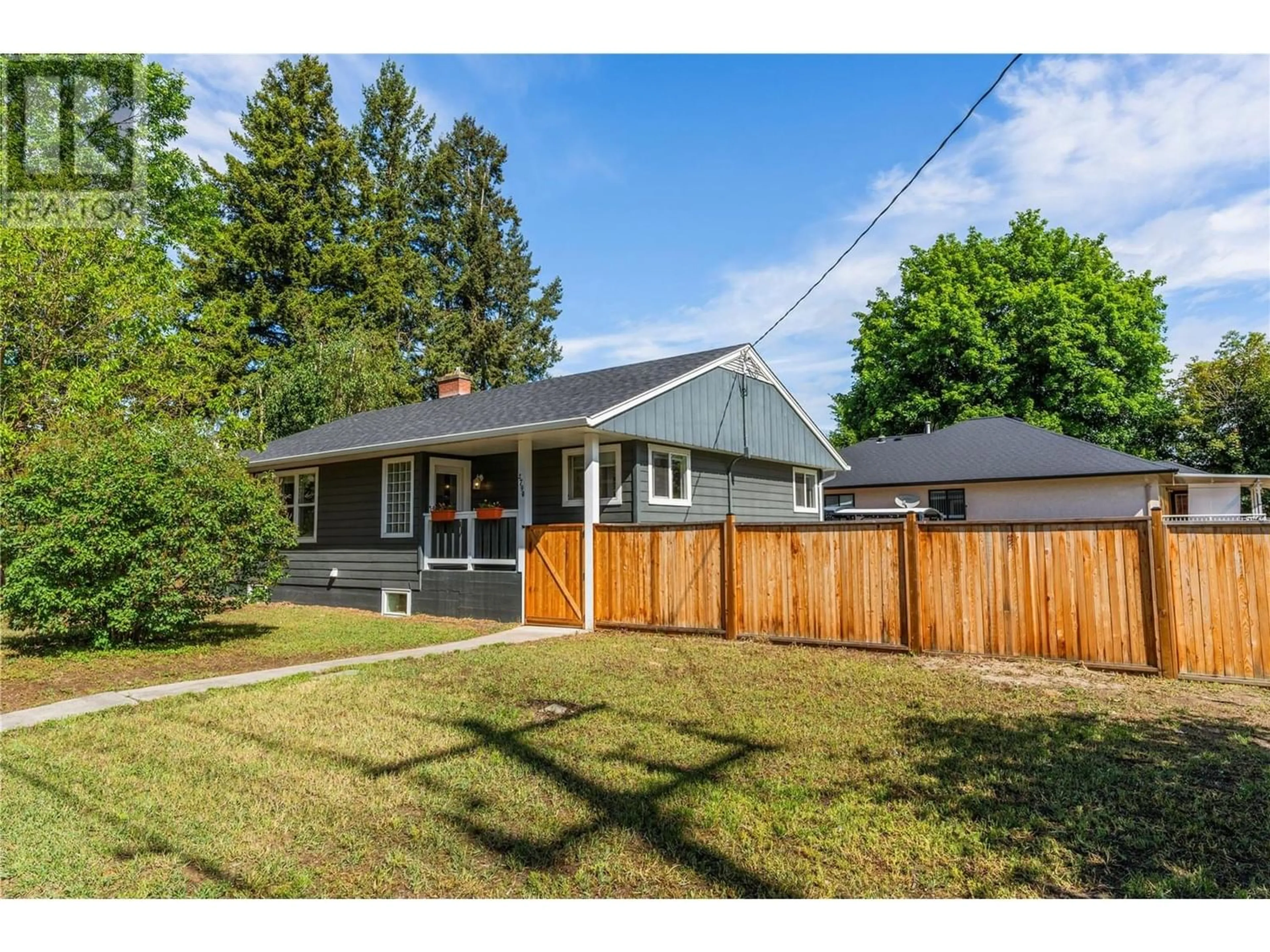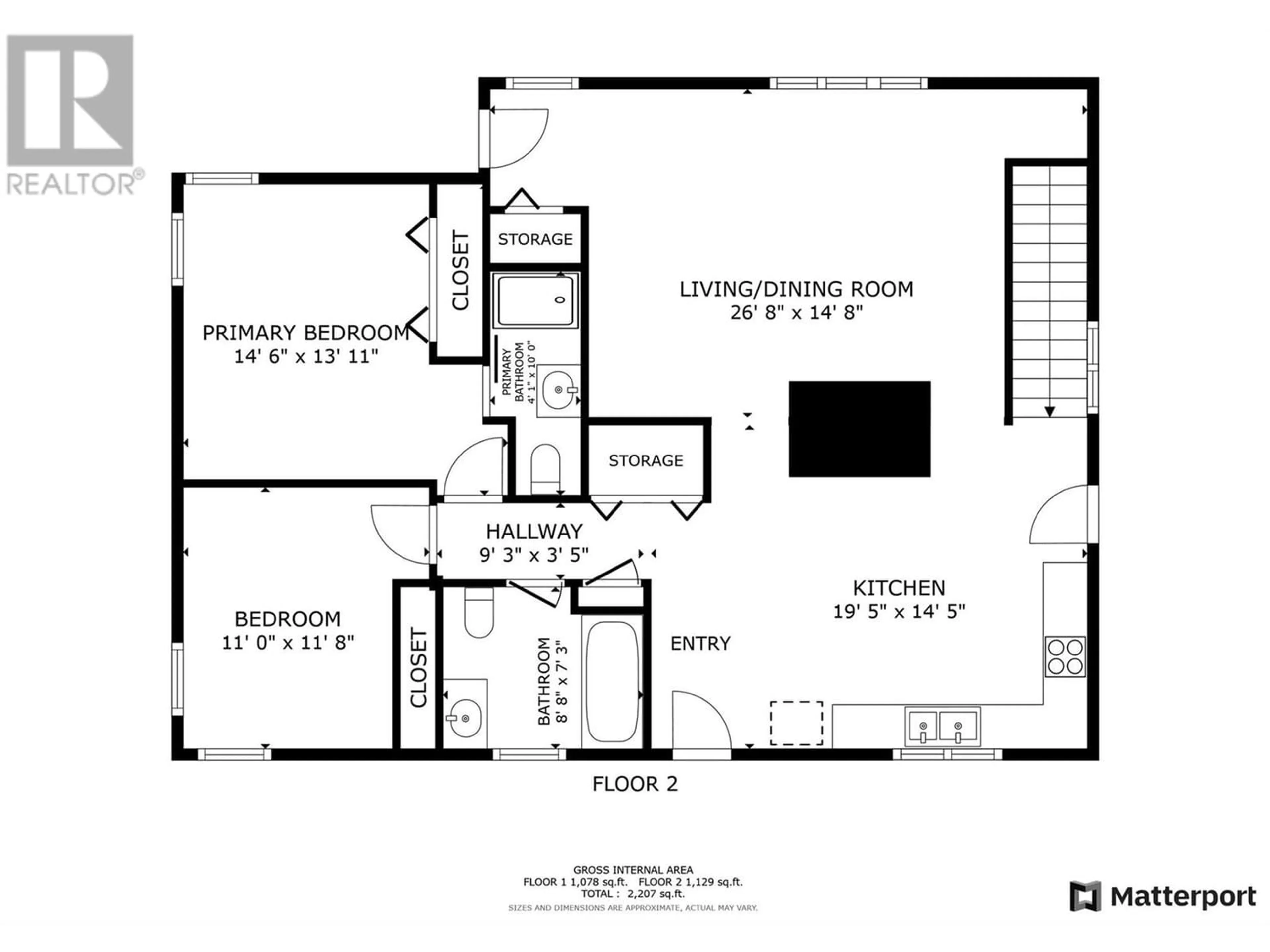2790 Rosedale Avenue, Armstrong, British Columbia V0E1B1
Contact us about this property
Highlights
Estimated ValueThis is the price Wahi expects this property to sell for.
The calculation is powered by our Instant Home Value Estimate, which uses current market and property price trends to estimate your home’s value with a 90% accuracy rate.Not available
Price/Sqft$290/sqft
Days On Market50 days
Est. Mortgage$3,006/mth
Tax Amount ()-
Description
OPEN HOUSE SUN JULY 7TH, 1-3 Charming Family Home in Armstrong, BC - Modern Upgrades & Suite Potential! This beautifully updated 4-bedroom, 3-bathroom plus den residence offers the perfect blend of modern convenience & cozy family living. Step inside to discover a custom Thomasville kitchen, complete with stainless steel appliances, perfect for the culinary enthusiast. The open-concept living area features updated flooring, creating a seamless flow throughout the main level. The main bathroom & ensuite have been tastefully renovated, ensuring a luxurious experience for you & your family. The lower level features a large rec room, 2 spacious bedrooms, den, full bath & the second laundry. The home boasts a 200amp service, newer roof & air conditioner, providing peace of mind & comfort year-round. This property previously contained a suite, making it easy to convert back for extended family or rental income. Outdoor entertaining is a delight with a large patio, complete with a charming gazebo for summer gatherings. The fenced yard offers a safe haven for kids & pets to play, while the fire pit area promises cozy evenings under the stars. Ample parking ensures convenience for multiple vehicles. This property truly has it all – over $120K in upgrades, ample space, & a welcoming atmosphere. Don't miss out on this fantastic opportunity to own a great family home in the desirable Armstrong community. Schedule your viewing today & experience the perfect blend of comfort and style! (id:39198)
Property Details
Interior
Features
Main level Floor
3pc Bathroom
7'3'' x 8'8''Living room
26'8'' x 14'8''Kitchen
19'5'' x 14'5''3pc Ensuite bath
10' x 4'1''Exterior
Features
Parking
Garage spaces 2
Garage type Carport
Other parking spaces 0
Total parking spaces 2
Property History
 51
51

