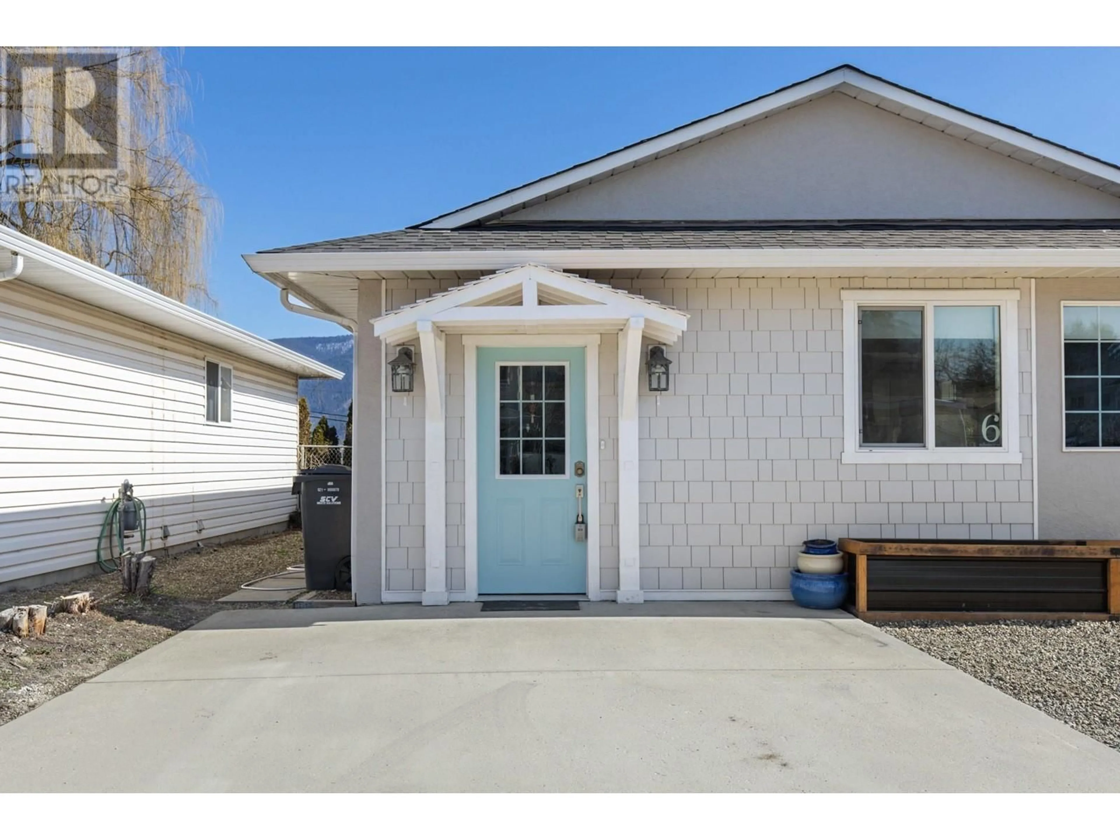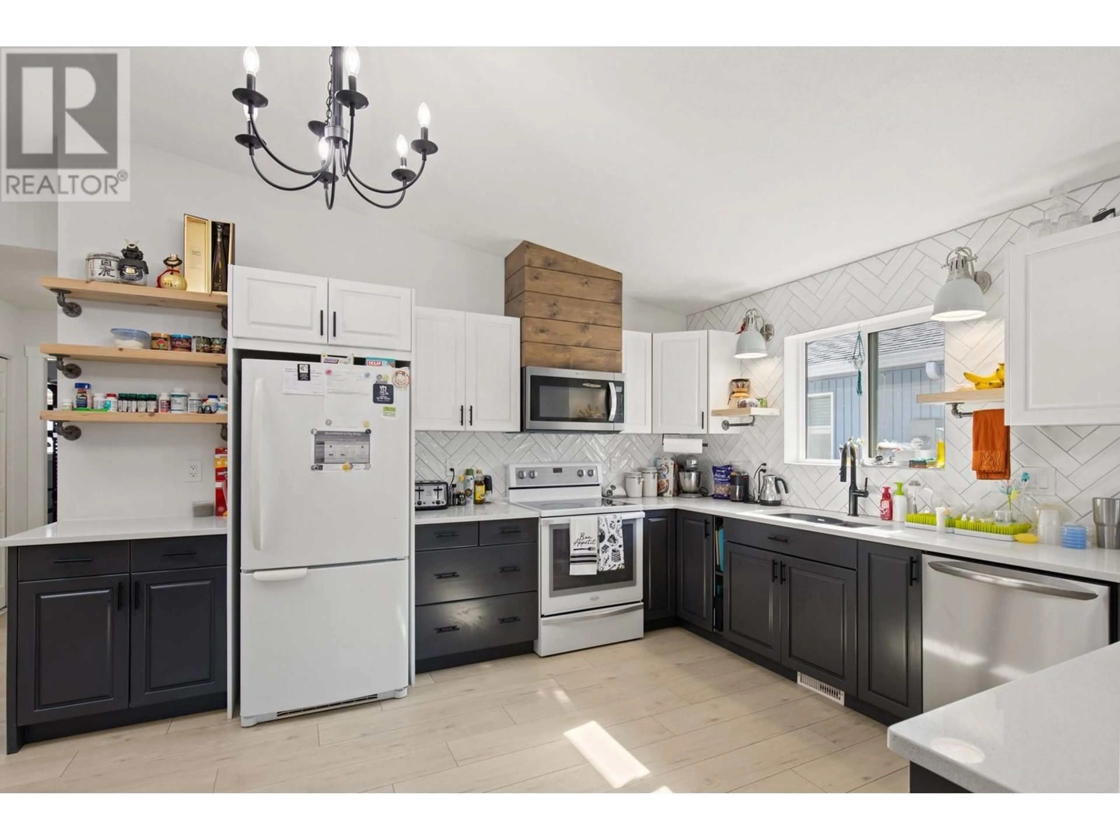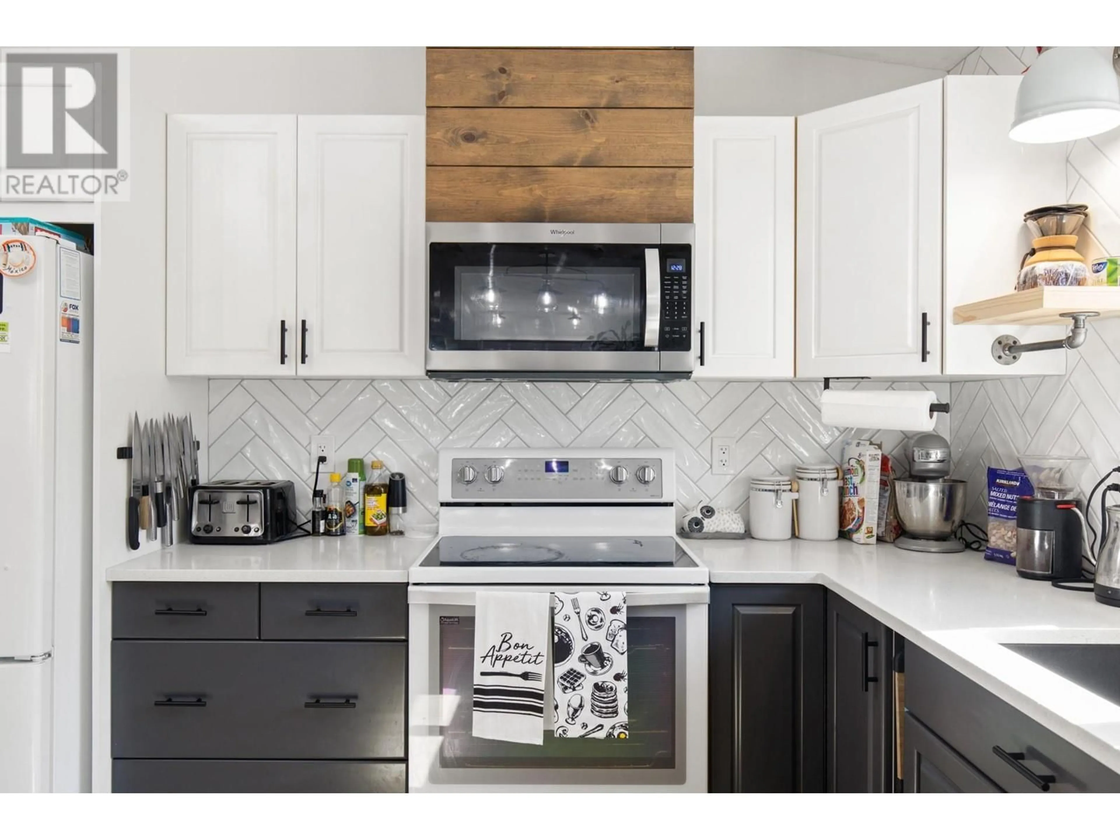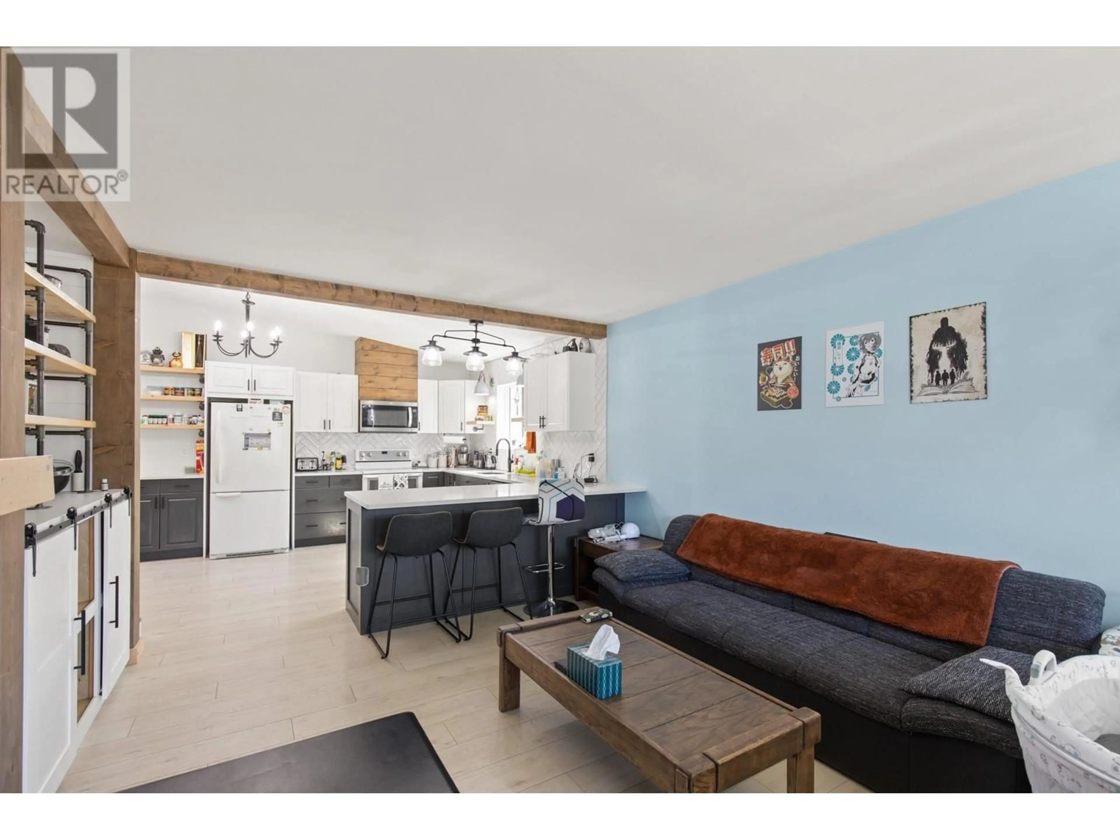2716 Wolfenden Terrace Unit# 6, Armstrong, British Columbia V0E1B1
Contact us about this property
Highlights
Estimated ValueThis is the price Wahi expects this property to sell for.
The calculation is powered by our Instant Home Value Estimate, which uses current market and property price trends to estimate your home’s value with a 90% accuracy rate.Not available
Price/Sqft$412/sqft
Est. Mortgage$2,336/mo
Maintenance fees$100/mo
Tax Amount ()-
Days On Market184 days
Description
Welcome Home to Heritage Court located in the heart of Armstrong! This stunning 3 bedroom, 2 bath home has been tastefully renovated and is move-in ready for your family and pets to enjoy. Step through the front door into the perfectly designed foyer with plenty of storage space. The bright living room features a voice controlled gas fireplace and opens up into the expansive kitchen with vaulted ceilings and a skylight. You will fall in love with this custom designed kitchen complete with quartz counter tops, a herring bone tile wall, eating bar and built in pantry. The master bedroom has both a walk in closet and full ensuite along with a sliding door to access the 26’x14’ covered deck and private, fully fenced yard. There are 2 more generous sized bedrooms, a main bathroom with a free standing tub and a spacious laundry room that can double as storage. All the big ticket items done in recent years including roof, HWT, Furnace and AC unit. With this home backing onto green space and many walking trails nearby you’ll be sure to enjoy the neighbouring birds and wildlife around this quiet community. Not to mention, this location is walking distance to downtown Armstrong with plenty of shopping, restaurants and entertainment. This well run strata has no age restrictions and low strata fees. (id:39198)
Property Details
Interior
Features
Main level Floor
Bedroom
11'10'' x 12'5''Laundry room
8'1'' x 11'4''3pc Bathroom
8'1'' x 4'11''Bedroom
11'9'' x 10'Exterior
Features
Parking
Garage spaces 3
Garage type Surfaced
Other parking spaces 0
Total parking spaces 3
Condo Details
Inclusions




