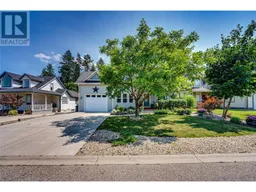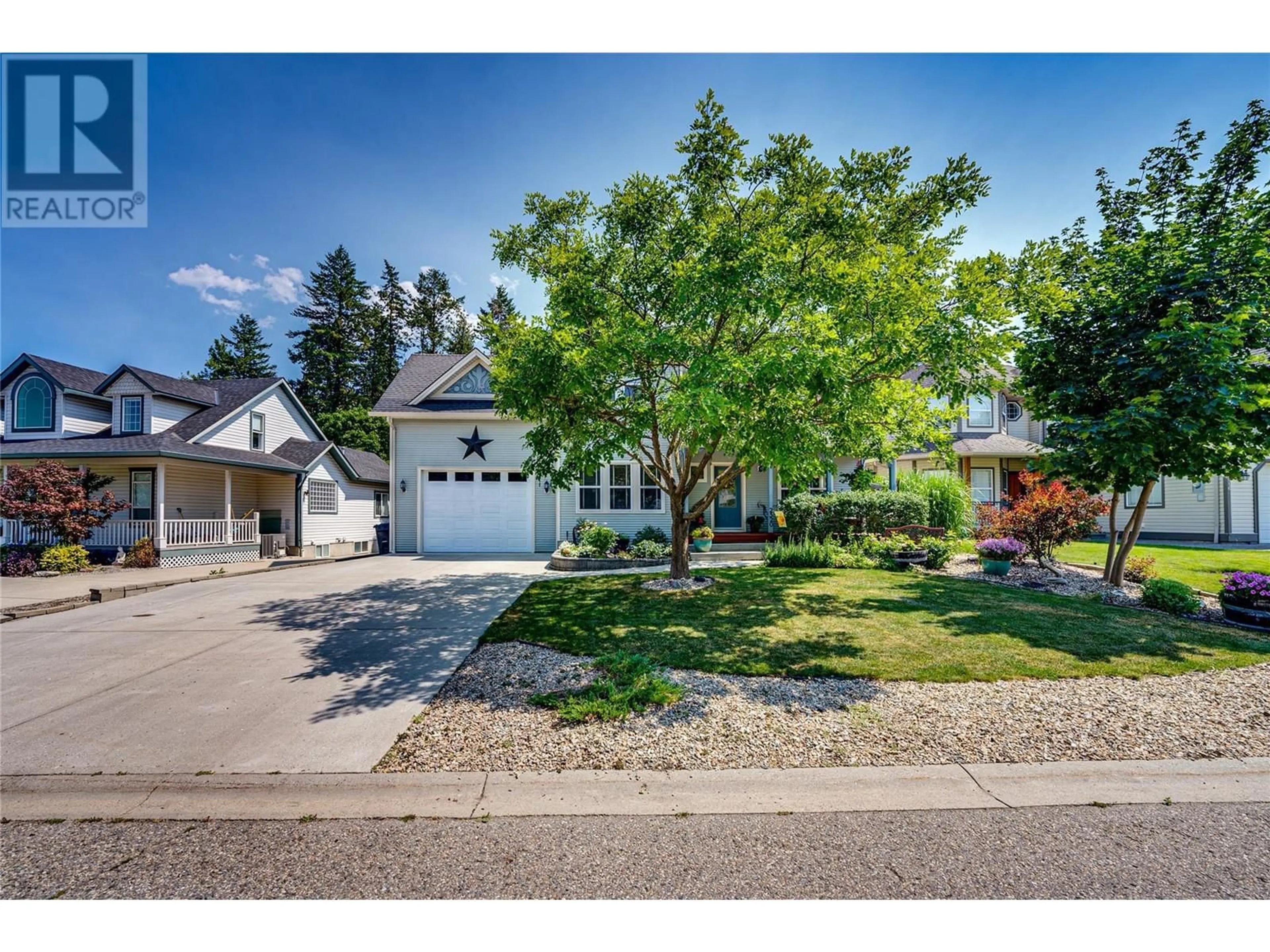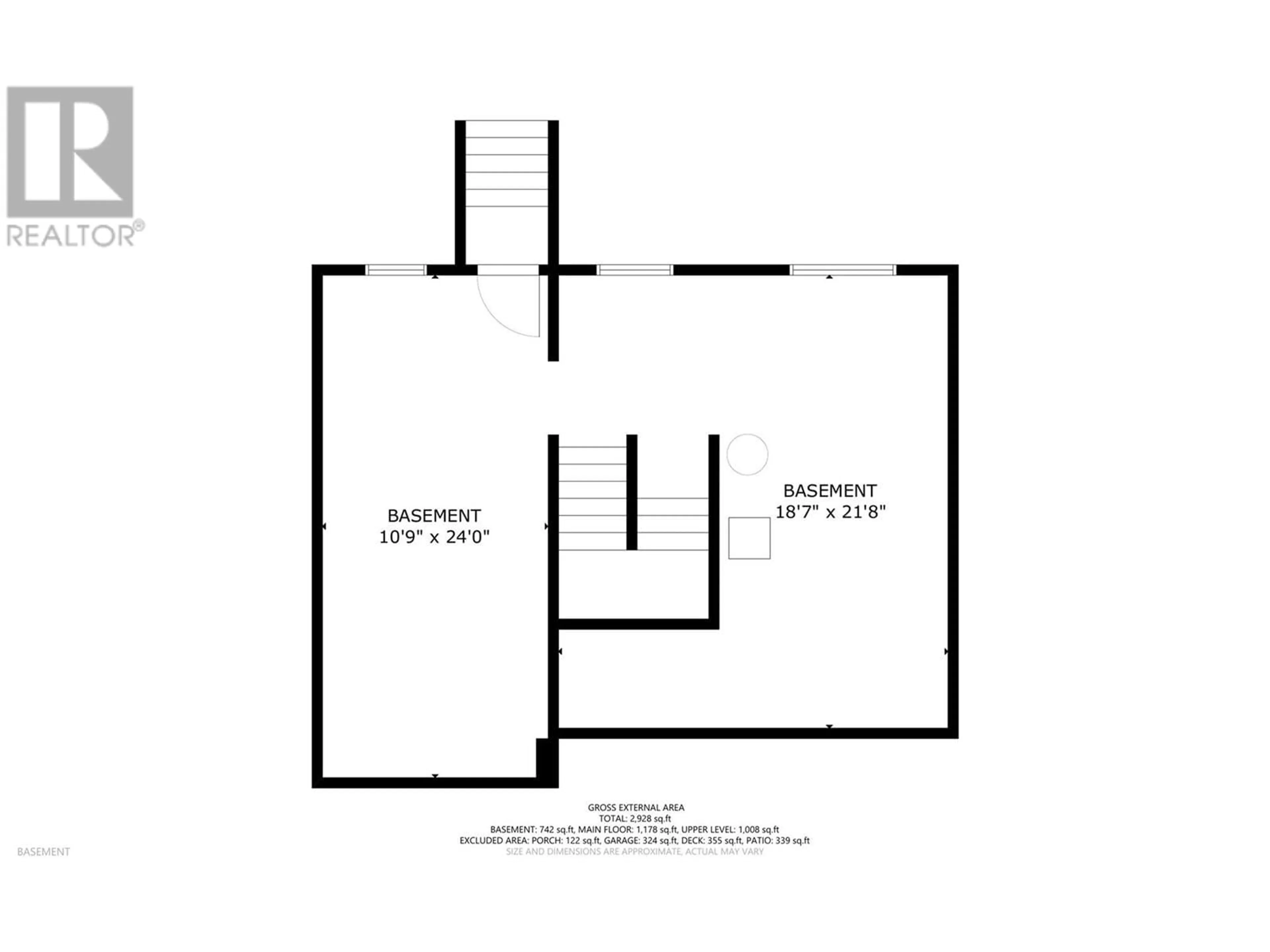2520 Pheasant Ridge Drive, Armstrong, British Columbia V0E1B2
Contact us about this property
Highlights
Estimated ValueThis is the price Wahi expects this property to sell for.
The calculation is powered by our Instant Home Value Estimate, which uses current market and property price trends to estimate your home’s value with a 90% accuracy rate.Not available
Price/Sqft$393/sqft
Days On Market7 days
Est. Mortgage$3,693/mth
Tax Amount ()-
Description
Stunning Home on a prestigious street in Armstrong. The quiet established neighbourhood of large lot detached homes is in a great location. Walking distance to each level of school and downtown. The landscaping is stunning and set up to be a low maintenance yard with auto above ground watering system. The fully fenced back yard is like going on vacation with an above ground heated pool right off the massive deck, hot tub, your very own turf putting green and no grass to mow in the back, raised irrigated garden beds, storage/garden shed, natural gas BBQ hook up and supreme privacy backing on to a green space and ALR land, the ultimate for outdoor entertaining. This house features 3 bedrooms, 2.5 baths with all the bedrooms plus bonus room on the upper level. The main level features an open Kitchen to dining area the kitchen is lovely and well appointed and leads on the luxury Livingroom with natural gas fireplace and huge viewing windows on to your private back yard, the whole house has tons of natural light. Some of the features worth mentioning are hardwood, tile and laminate floors, skylights, built-in shelving in livingroom, central vacuum, New natural gas furnace and Central A/C in 2022, new kitchen backsplash, bathroom flooring updates, the inviting front porch. The unfinished basement with separate entrance is ready to suit your needs a great gym area and storage spot currently. Amazing parking with an attached garage and huge double driveway. This one feels like home. (id:39198)
Property Details
Interior
Features
Second level Floor
Other
15'0'' x 11'10''Bedroom
11'6'' x 9'1''3pc Bathroom
3pc Bathroom
9'0'' x 5'5''Exterior
Features
Parking
Garage spaces 1
Garage type Attached Garage
Other parking spaces 0
Total parking spaces 1
Property History
 68
68

