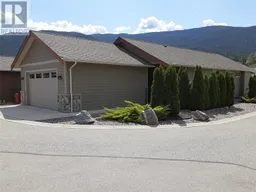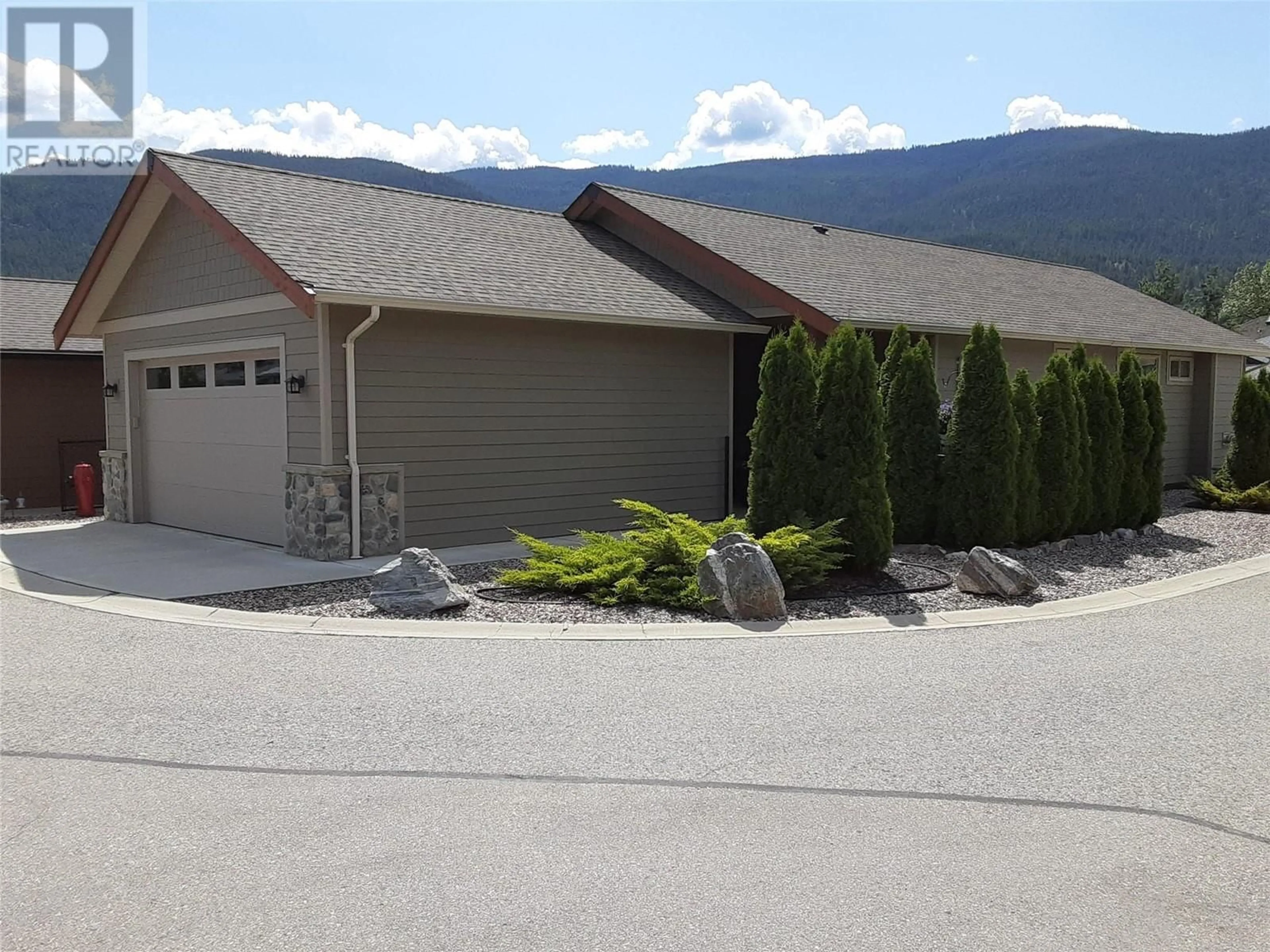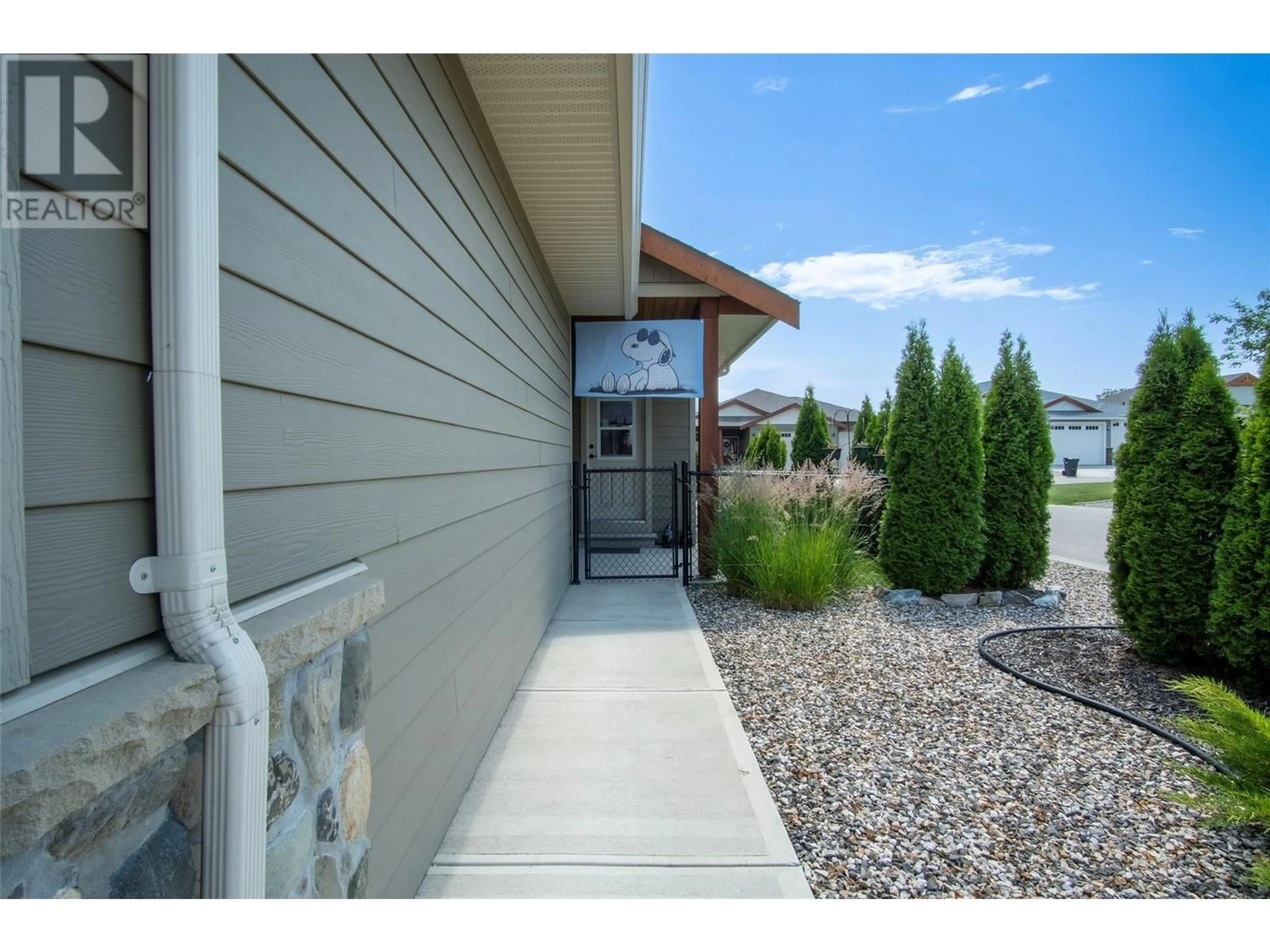2444 York Avenue Unit# 25 Lot# 25, Armstrong, British Columbia V0E1B1
Contact us about this property
Highlights
Estimated ValueThis is the price Wahi expects this property to sell for.
The calculation is powered by our Instant Home Value Estimate, which uses current market and property price trends to estimate your home’s value with a 90% accuracy rate.Not available
Price/Sqft$332/sqft
Days On Market22 days
Est. Mortgage$3,221/mth
Maintenance fees$100/mth
Tax Amount ()-
Description
Priced BELOW assessed value this absolutely immaculate custom built elegant rancher is located in Armstrong's ONLY gated community, Royal York Estates. Attention was paid to architectural details from the tray ceiling & valor f/p w/marble surround in the stylish living room, to the recessed lighting, custom trim & wainscoting thru-out. Open floor plan allows for easy entertaining & enjoyment of main living areas. Custom kitchen boasts granite counters, stainless appliances, incl a gas stove, soft close cabinetry & huge centre island. Generously sized primary bdrm features a 4pc ensuite & walk-in closet. A 2nd bdrm, full bath & laundry/mud room complete the main floor. Basement media room invites movie watching even while cycling in the rec rm beside which offers a wet bar & murphy bed. Lots of flexibility in use of downstairs space with 2 additional rms (1 used as workshop area), 3rd bath & storage. Enjoy a private covered outdoor patio that attaches to the full pick-up sized garage! Quality construction, new home warranty still in place & a low maintenance yard & exterior allow you to enjoy more leisure time with peace of mind. Easy to expand yard though by simply moving the fence. Royal York Estates is adjacent to the Overlander Golf Course so stroll over for a leisurely game of golf or take-in a meal at the Clubhouse. Armstrong is a quaint community known for its friendliness & safety, and just 15 min to Vernon & approx 40-45 min from Kelowna International Airport & UBCO. (id:39198)
Property Details
Interior
Features
Basement Floor
Storage
18'1'' x 9'8''Full bathroom
Storage
17'11'' x 13'0''Bedroom
13'10'' x 13'2''Exterior
Features
Parking
Garage spaces 4
Garage type -
Other parking spaces 0
Total parking spaces 4
Condo Details
Inclusions
Property History
 79
79 70
70

