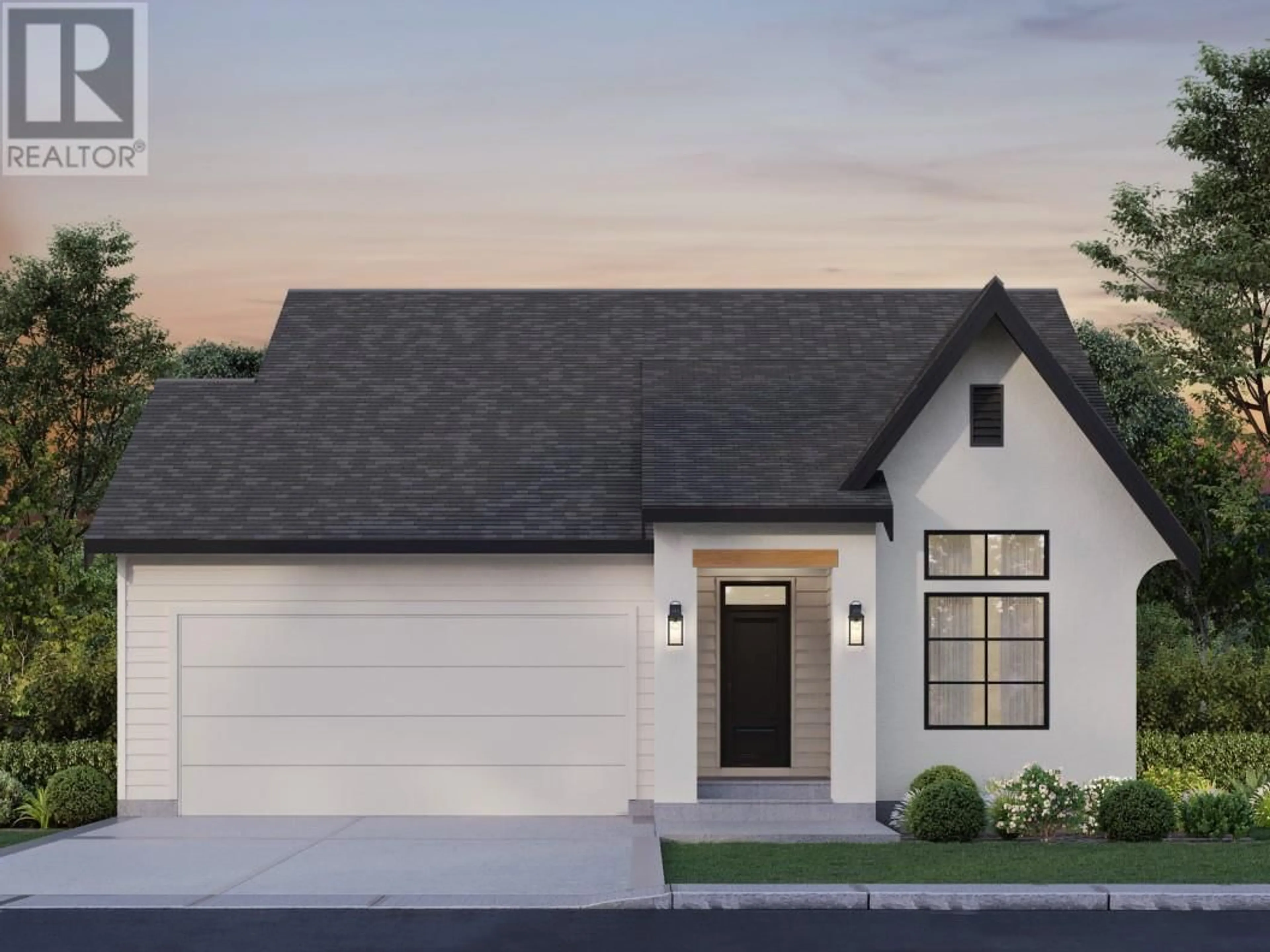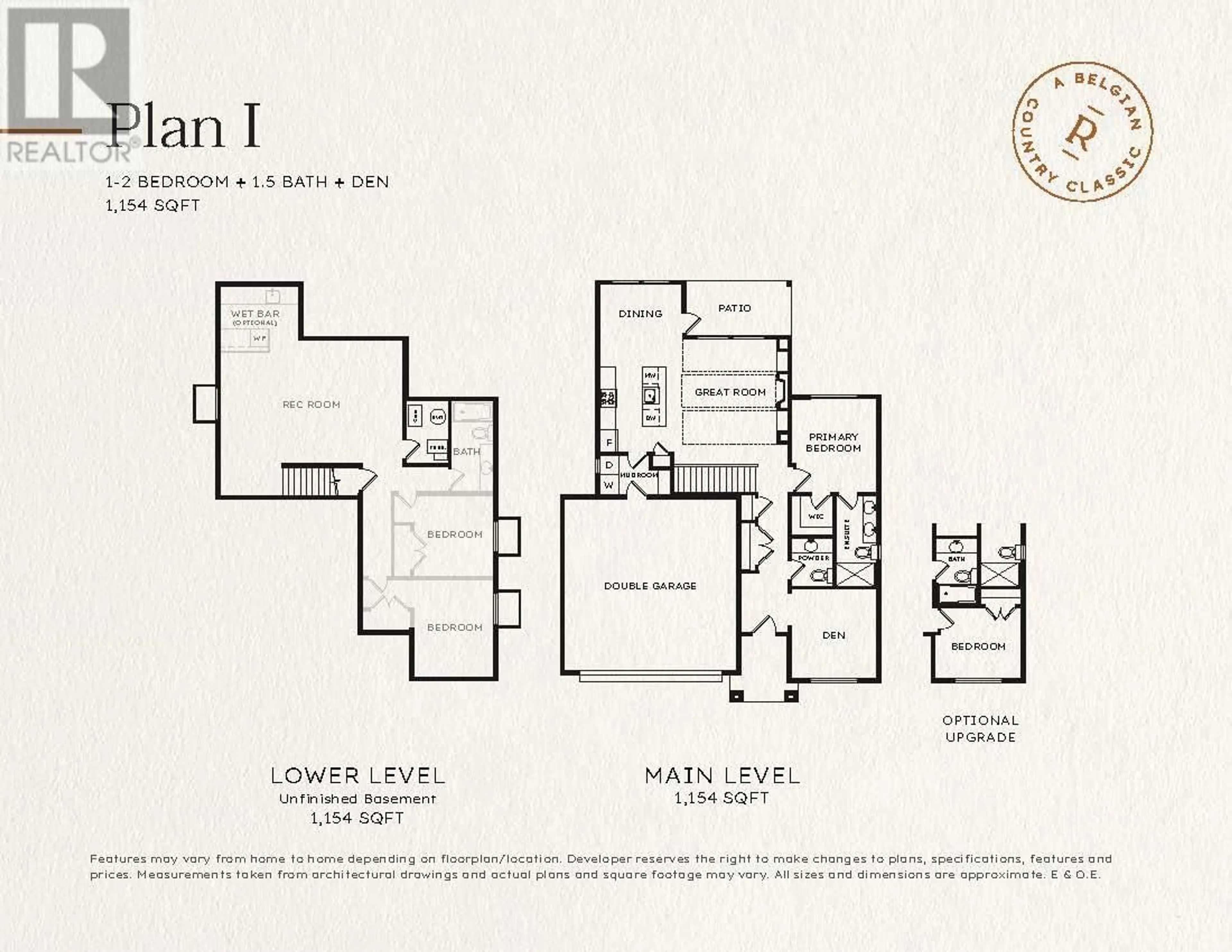2460 Bradley Drive Lot# 12, Armstrong, British Columbia V0E1B1
Contact us about this property
Highlights
Estimated ValueThis is the price Wahi expects this property to sell for.
The calculation is powered by our Instant Home Value Estimate, which uses current market and property price trends to estimate your home’s value with a 90% accuracy rate.Not available
Price/Sqft$762/sqft
Est. Mortgage$3,779/mo
Tax Amount ()-
Days On Market55 days
Description
ROSEMONT. Proudly developed by Wesmont Homes. An exclusive collection of Belgium Farmhouse inspired single family homes in the Armstrong Valley. This MASTER ON THE MAIN 2 bdrm, 2 bath home features an open concept main floor w/gourmet kitchen incl. high end SS appliances, shaker cabinets w/quartz countertops, island, black hardware & faucet! Stunning great room features gas fireplace and vaulted ceiling with wood beams. Spacious fenced and grass yard. Close to schools, parks, golf & quick access to HWY 97A. Move in Ready! Legal Suite Option - $50K. Presentation Center/Show Homes Open Sat & Sun 11:00 - 3:00. (id:39198)
Property Details
Interior
Features
Main level Floor
Full bathroom
' x 'Bedroom
11'6'' x 11'Full ensuite bathroom
' x 'Primary Bedroom
12' x 11'Exterior
Features
Parking
Garage spaces 4
Garage type Attached Garage
Other parking spaces 0
Total parking spaces 4
Property History
 2
2



