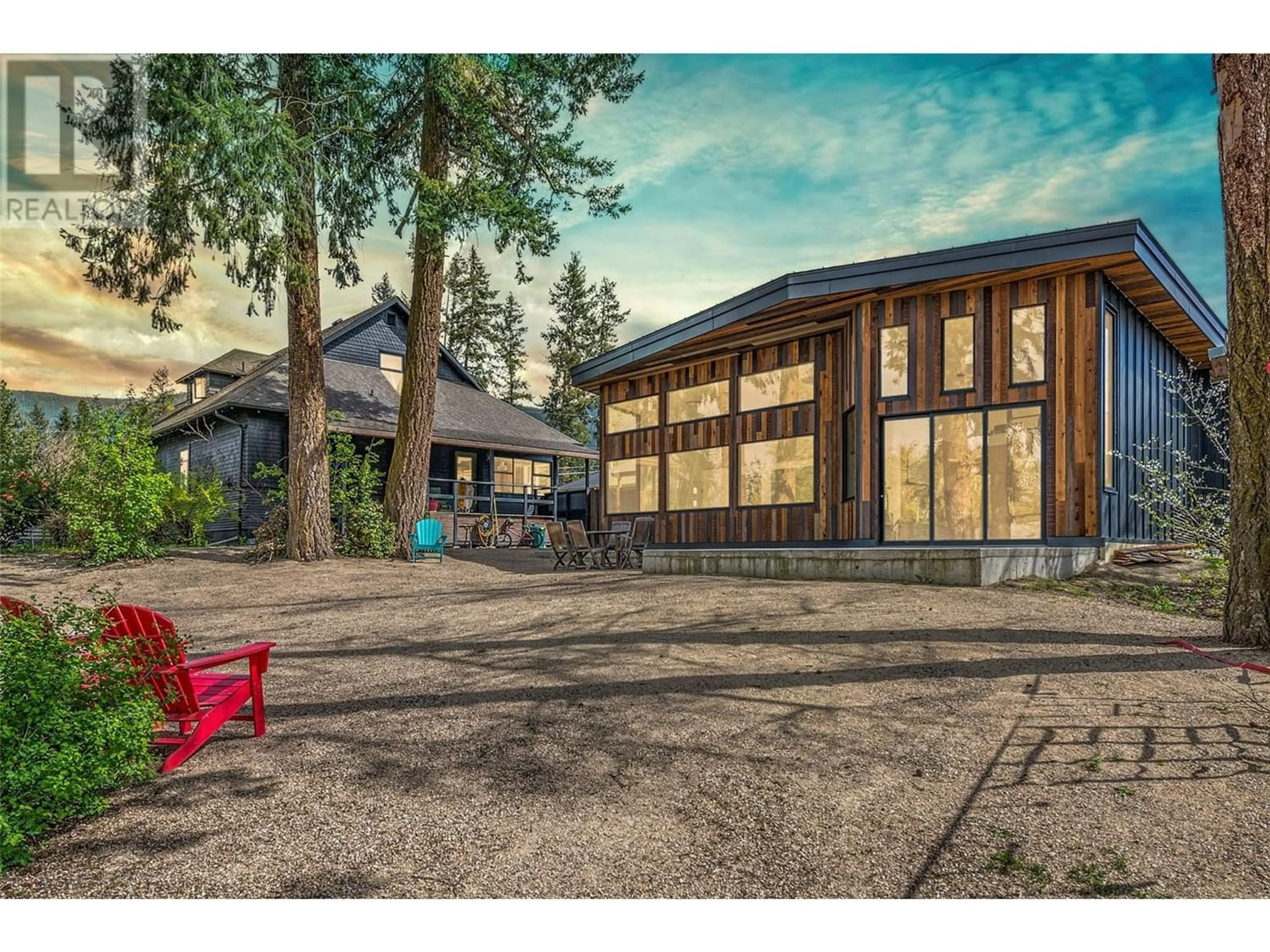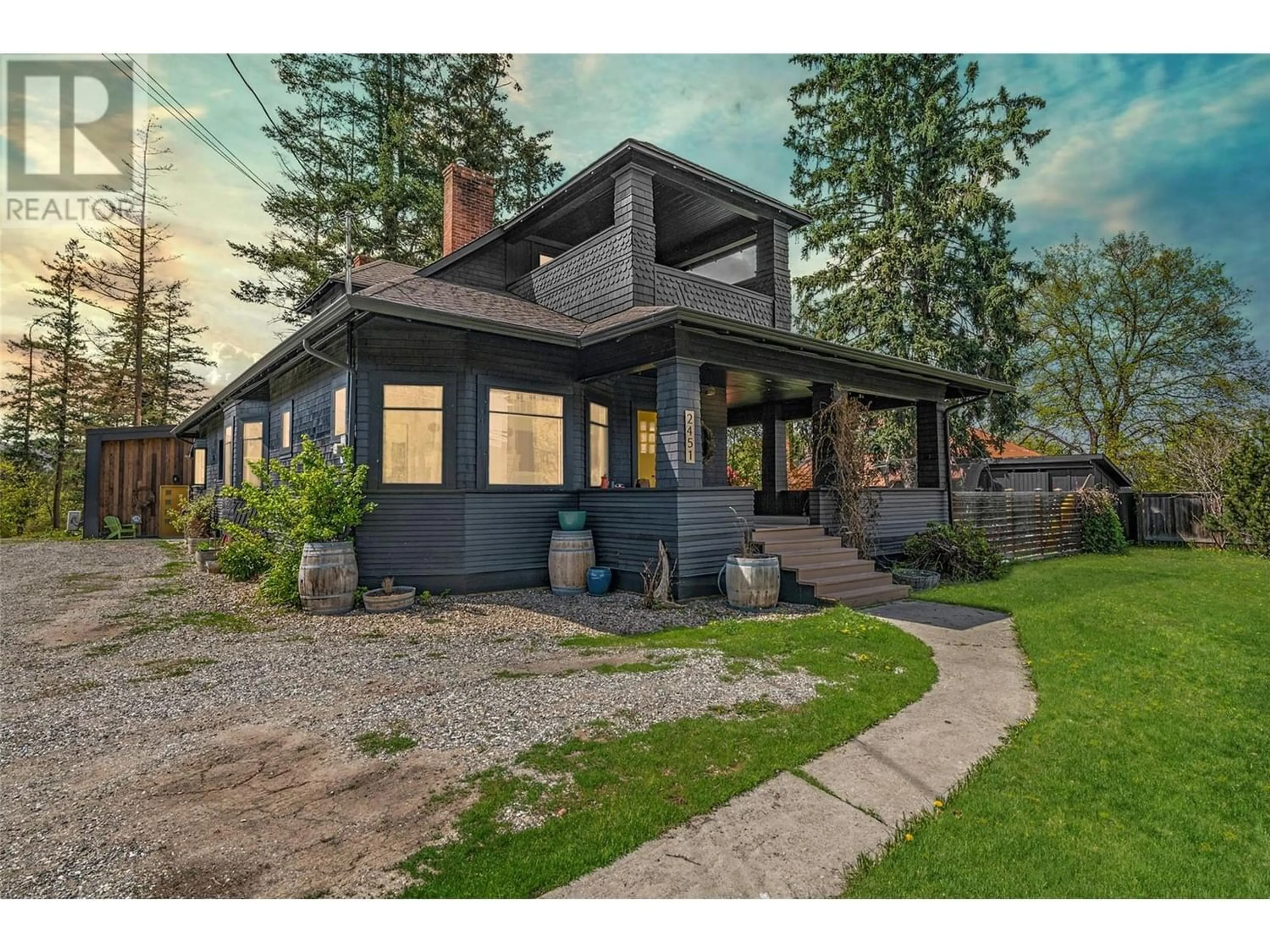2451 Okanagan Street, Armstrong, British Columbia V0E1B1
Contact us about this property
Highlights
Estimated ValueThis is the price Wahi expects this property to sell for.
The calculation is powered by our Instant Home Value Estimate, which uses current market and property price trends to estimate your home’s value with a 90% accuracy rate.Not available
Price/Sqft$249/sqft
Est. Mortgage$3,328/mo
Tax Amount ()-
Days On Market178 days
Description
Discover the charm of yesteryear blended with modern amenities at 2451 Okanagan Street in Armstrong, BC. This early 1900s character home features 4 bedrooms and 3 bathrooms, making it ideal for families or those seeking space and comfort. As you step inside this two-story marvel, you'll be greeted by a warm ambiance that perfectly balances historical elegance with comfortable living. The main house boasts spacious living areas, well-appointed bedrooms, and bathrooms that cater to both style and function. The standout feature of this property is undoubtedly its detached shop., currently set up as a full gym and training facility. With its high ceilings, floor-to-ceiling windows, and sliding patio door, this versatile space offers endless possibilities. Transform it into a daycare, an art studio, a showroom for classic cars or motorcycles, or even a beautiful carriage home – the choice is yours. Nestled in a serene location, the home offers breathtaking views of Rose Swanson Mountain to the West and the scenic mountains around Armstrong. Its prime location ensures you're just a short walk away from schools, shopping, and parks. 2451 Okanagan Street isn't just a house; it's a home where history and modernity converge, offering a unique living experience. Don't miss the opportunity to make it yours. (id:39198)
Property Details
Interior
Features
Second level Floor
4pc Ensuite bath
12'5'' x 15'11''Primary Bedroom
20'6'' x 27'10''Bedroom
12'8'' x 10'1''Exterior
Features
Parking
Garage spaces 4
Garage type Surfaced
Other parking spaces 0
Total parking spaces 4
Property History
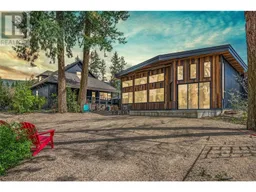 67
67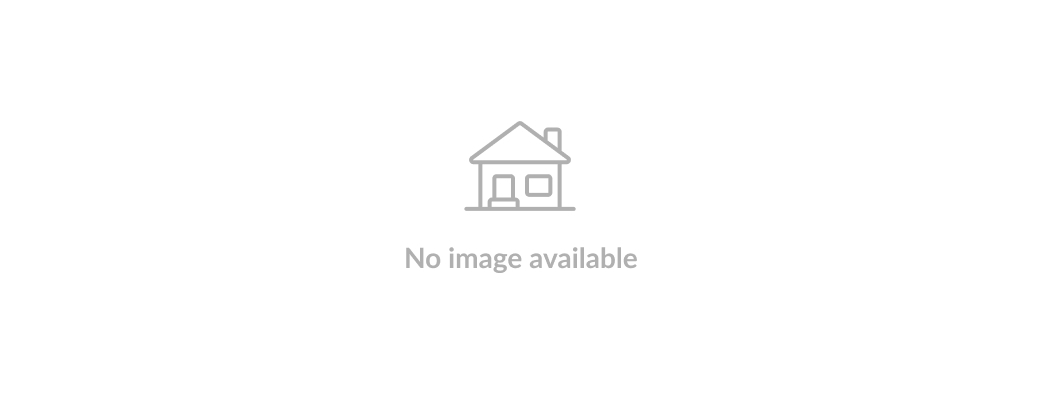 77
77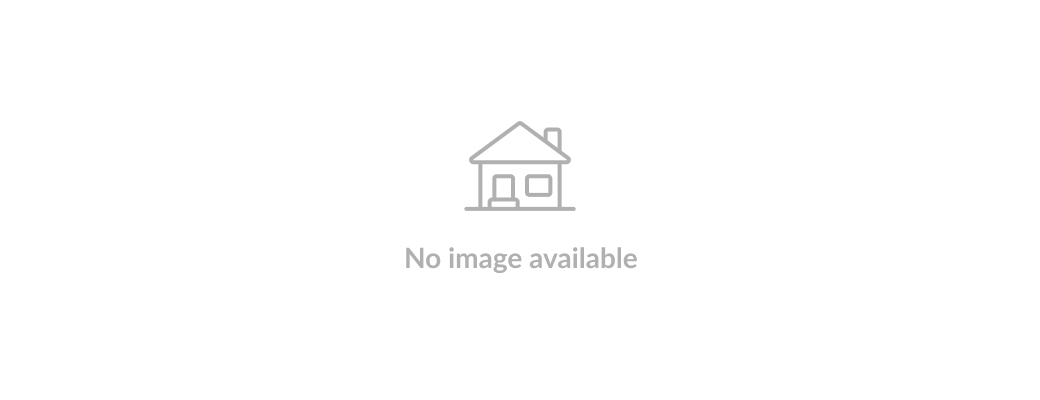 41
41
