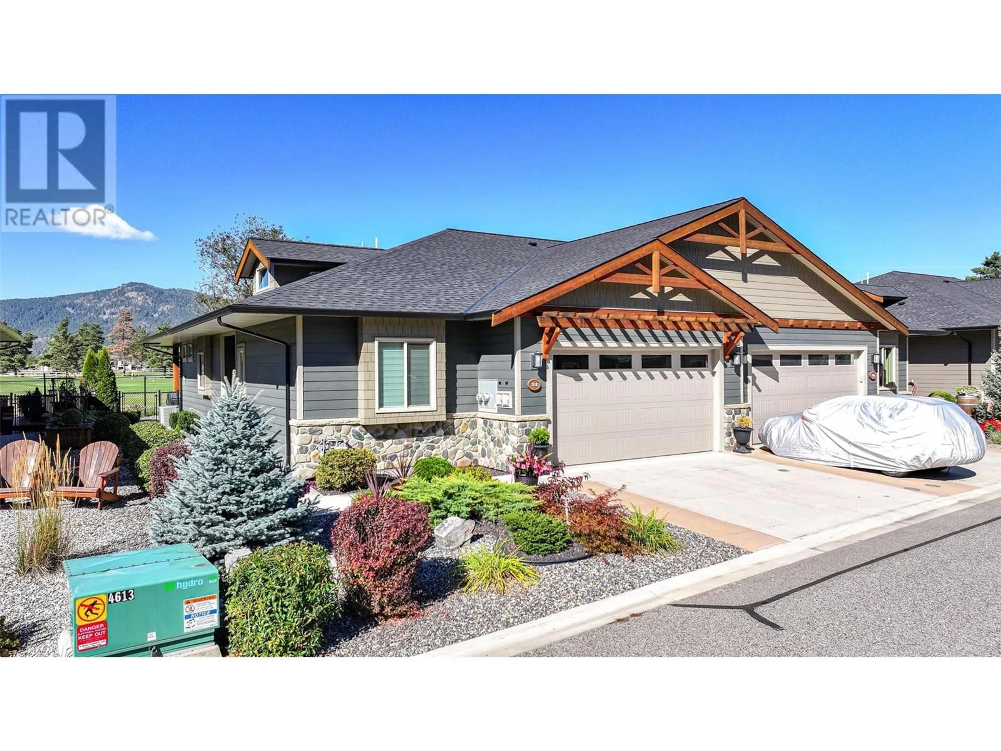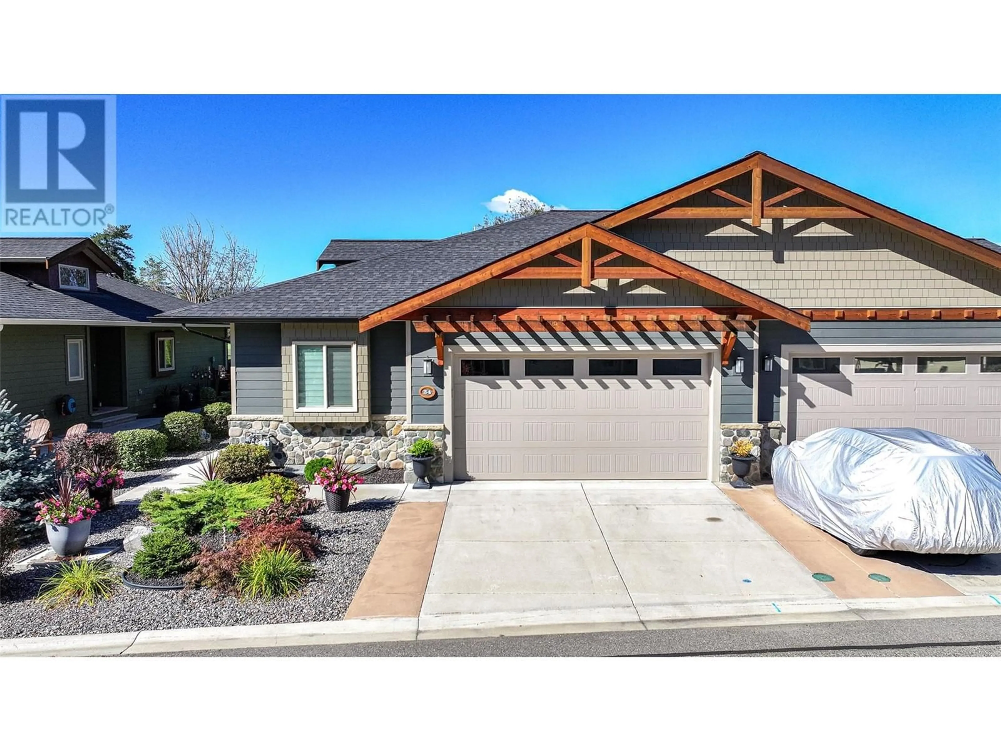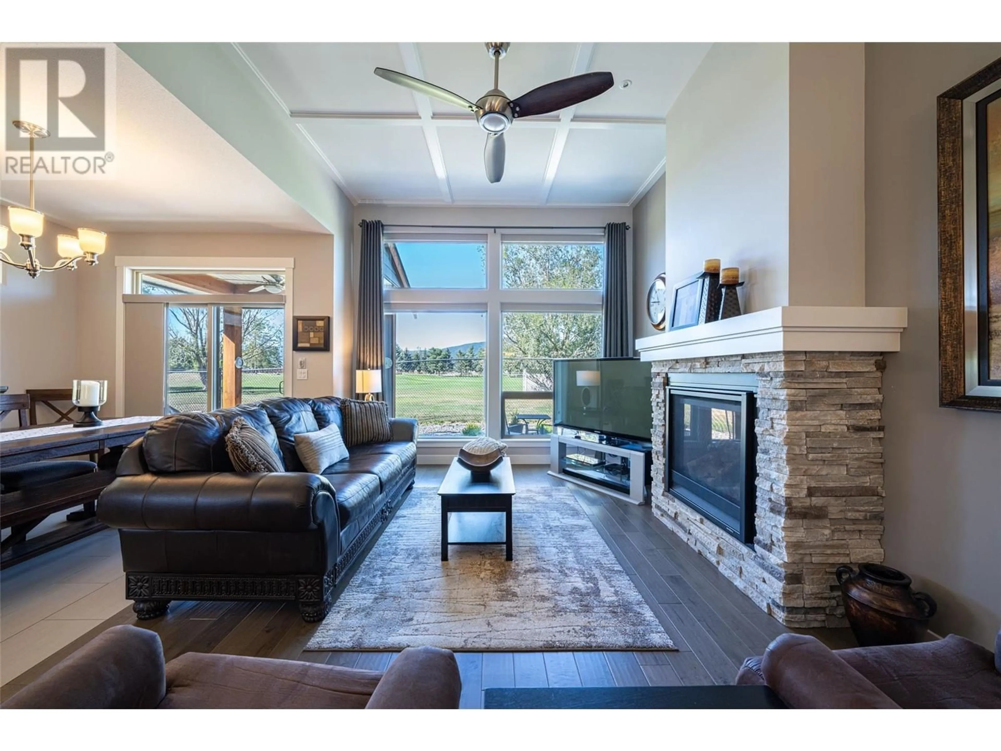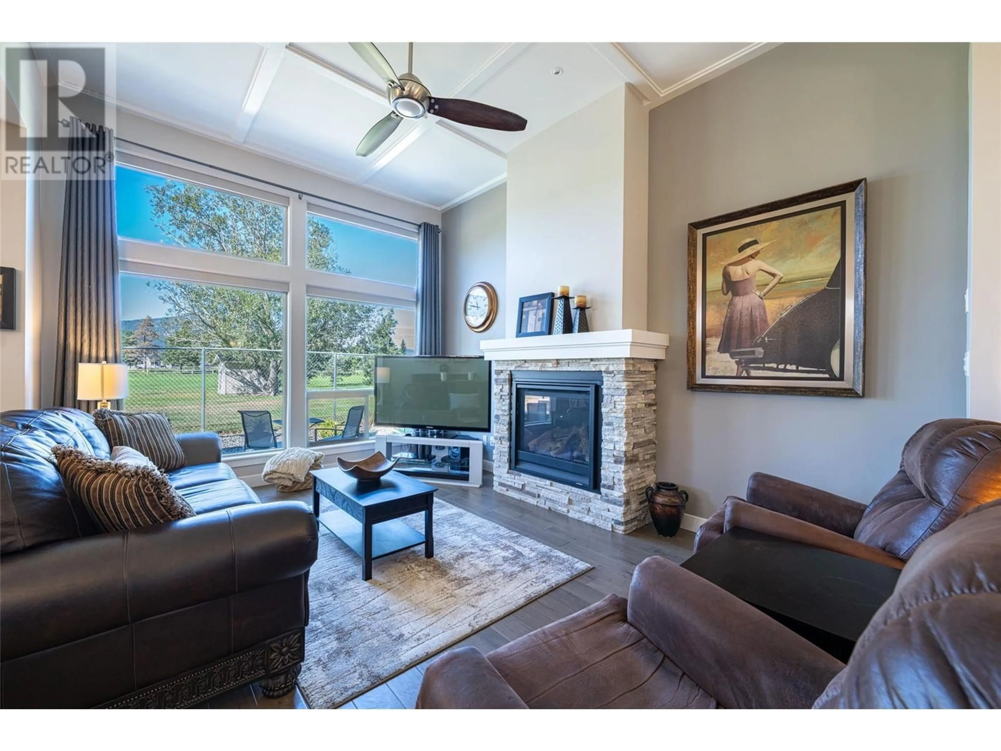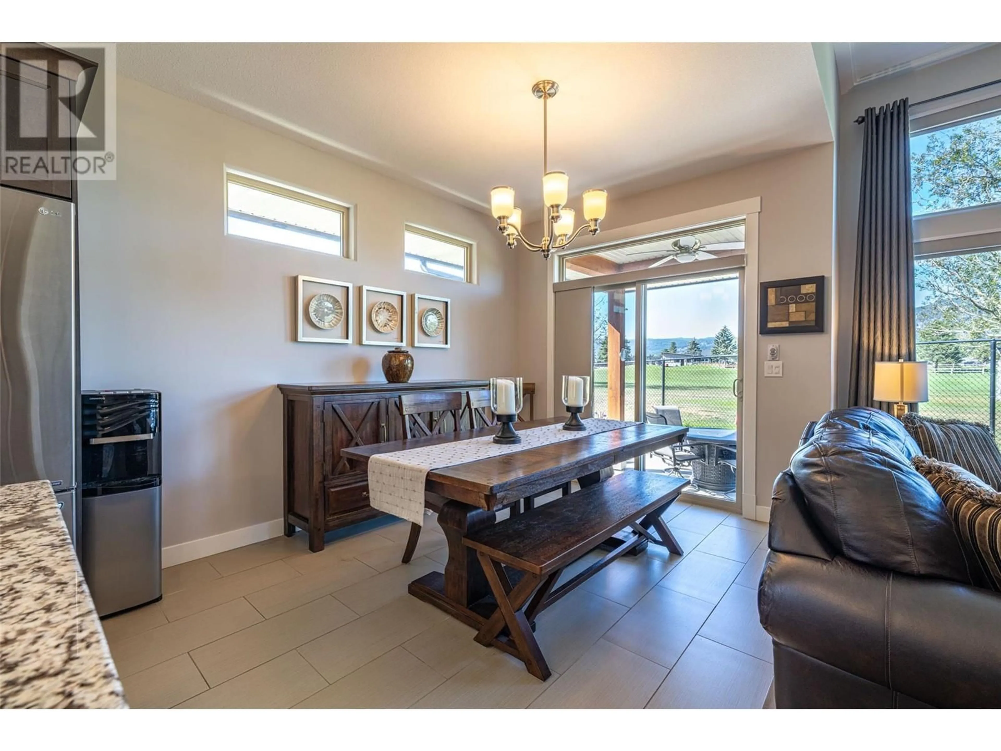2444 York Avenue Unit# 34, Armstrong, British Columbia V0E1B1
Contact us about this property
Highlights
Estimated ValueThis is the price Wahi expects this property to sell for.
The calculation is powered by our Instant Home Value Estimate, which uses current market and property price trends to estimate your home’s value with a 90% accuracy rate.Not available
Price/Sqft$291/sqft
Est. Mortgage$3,349/mo
Maintenance fees$105/mo
Tax Amount ()-
Days On Market96 days
Description
Immaculate duplex style townhome in Armstrong's only gated community Royal York Estates. Enjoy the lifestyle that this open plan offers, providing plenty of room to entertain your guests in the great room style layout or out on the patio overlooking the beautiful Overlander Golf Course. The vaulted foyer entrance is inviting & allows for plenty of light. There are 11’ tray ceilings in the living rm, n/g fireplace & the dining area has sliding patio doors onto a covered patio in your fully fenced backyard where you can enjoy beautiful sunsets over the garage. The custom chef’s kitchen features a large island/breakfast bar, a walk-in pantry, an abundance of cupboards, soft close drawers & high-end appliances incl a gas range. The primary bedroom features a large w/i closet & a spacious ensuite with double sinks, a large walk-in rain shower & heated tile floors. Another bedroom/office & half bath complete the main floor. Downstairs you will find 2 more bedrooms, a pool table ready expansive rec room & full bath. The 9' ceilings in the basement & deep window wells keep the rooms feeling open & bright. A spacious storage room &exercise are also found in the basement. The separation wall between units is 6” of concrete & 4” of Styrofoam for total soundproofing.The 2-car insulated garage opens into laundry room. Professionally landscaped & low maintenance yard! Royal York Estates is just 12 minutes to Vernon & 45 minutes to Kelowna International Airport. (id:39198)
Property Details
Interior
Features
Basement Floor
Exercise room
11'0'' x 16'0''Storage
10'0'' x 7'Full bathroom
5'0'' x 5'0''Bedroom
11'0'' x 14'9''Exterior
Features
Parking
Garage spaces 2
Garage type Attached Garage
Other parking spaces 0
Total parking spaces 2
Condo Details
Inclusions

