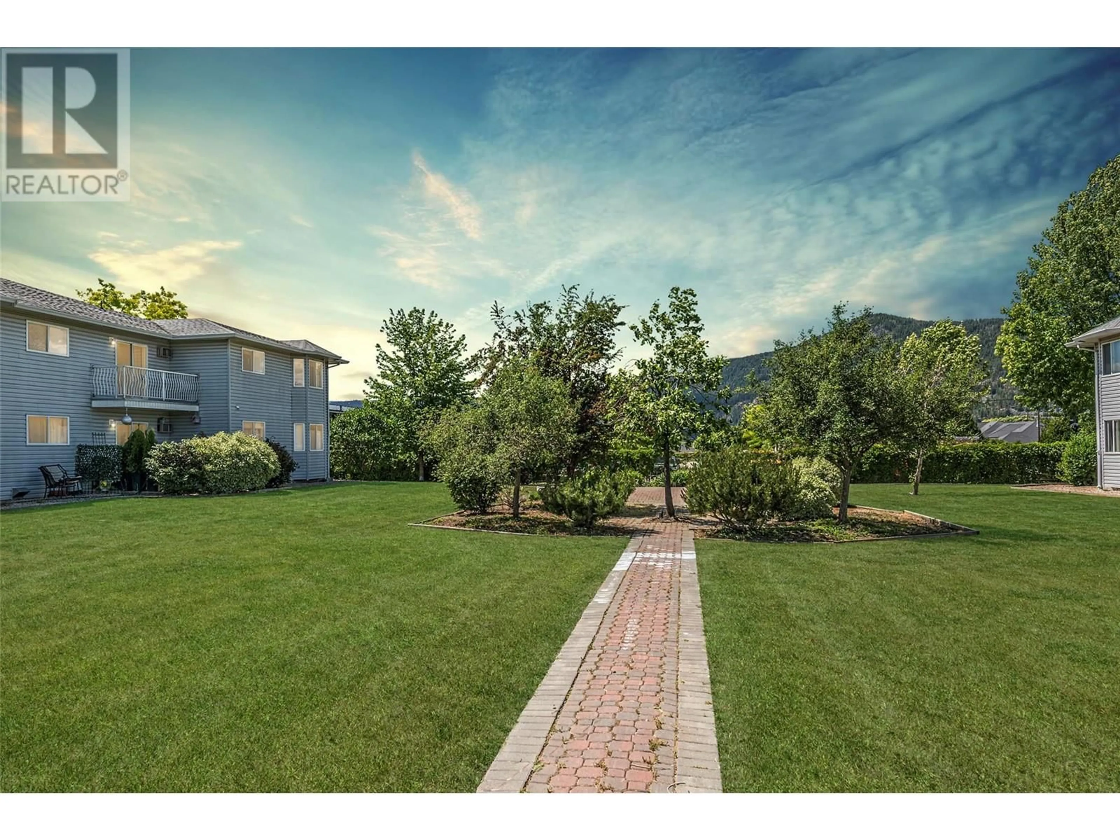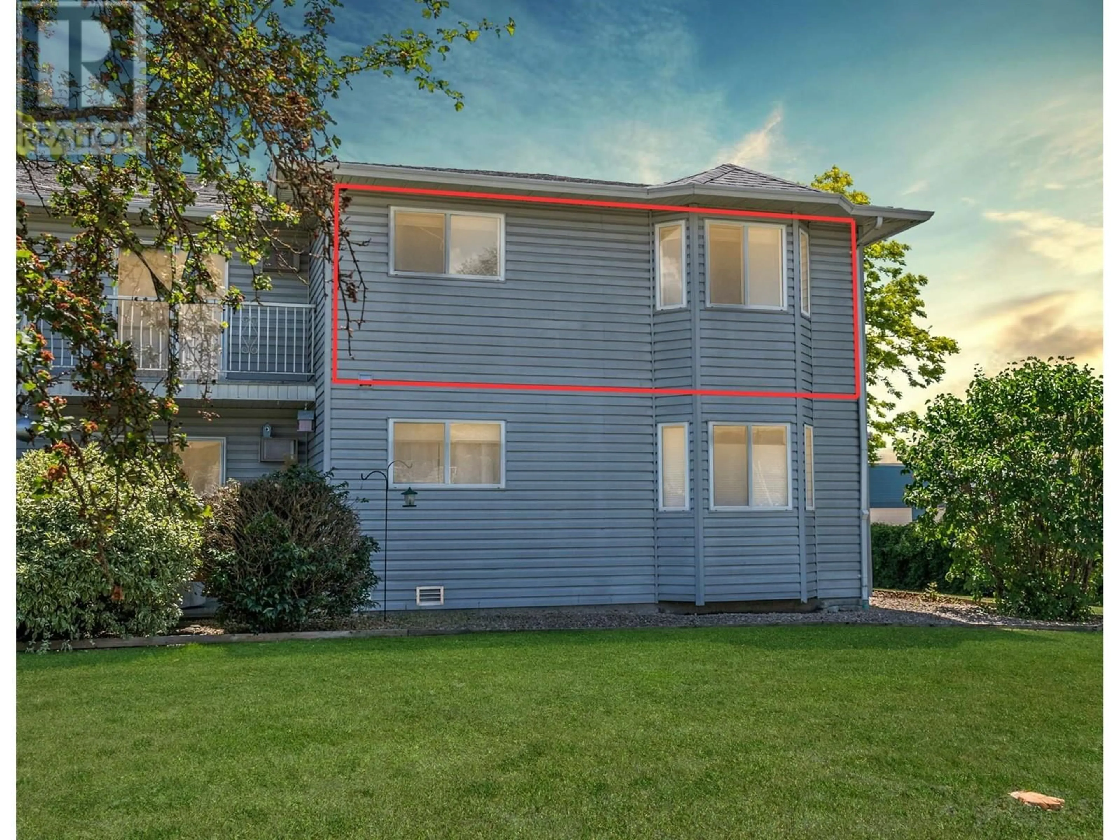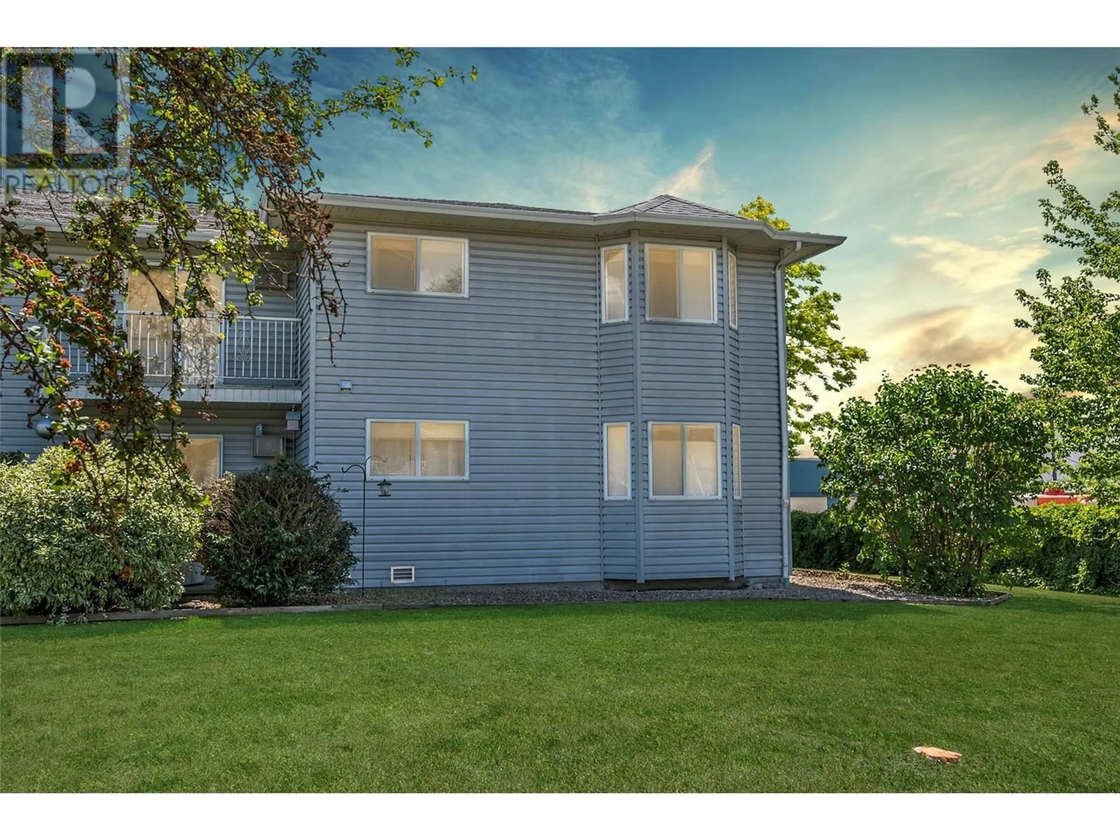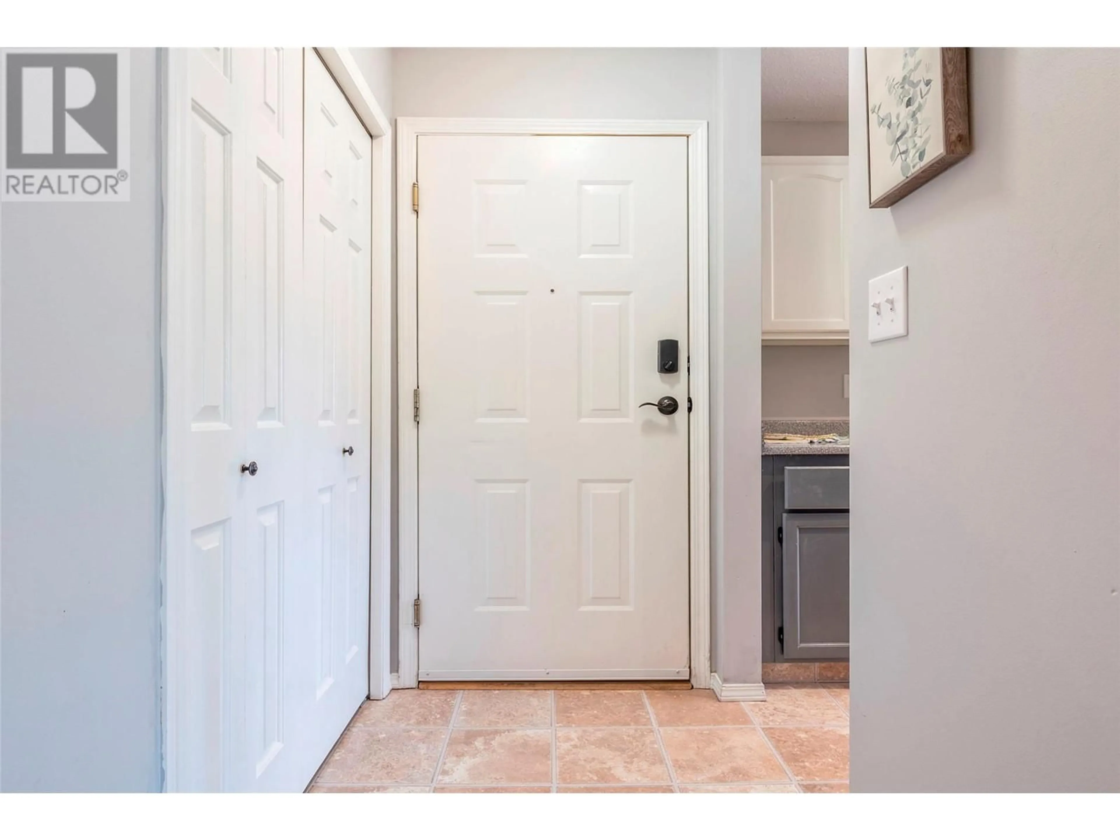2435 Pleasant Valley Road Unit# 208, Armstrong, British Columbia V0E1B2
Contact us about this property
Highlights
Estimated ValueThis is the price Wahi expects this property to sell for.
The calculation is powered by our Instant Home Value Estimate, which uses current market and property price trends to estimate your home’s value with a 90% accuracy rate.Not available
Price/Sqft$337/sqft
Est. Mortgage$1,241/mo
Maintenance fees$254/mo
Tax Amount ()-
Days On Market184 days
Description
Discover this nicely updated 2-bedroom, 1-bathroom top-floor corner unit in the desirable Pleasant Valley Heights complex. Overlooking the scenic Rose Swanson Mountain, this condo offers a convenient and easy living experience. Recently renovated, this unit features modern fixtures, new flooring, and updated kitchen appliances, ensuring a move-in-ready home. Enjoy the beautiful courtyard, perfect for relaxing or hanging with friends & family. The unit comes with one covered parking spot, and in-suite laundry is also included with this condo. The location is ideal, with schools and a health centre nearby, 3 minute drive to Armstrong’s amenities and only 12 minutes to the North end of Vernon, making it perfect for families and professionals alike. Whether you're a first-time homebuyer, downsizing or an investor, this property offers great potential in a prime location. Experience comfort, convenience, and value in Pleasant Valley Heights. (id:39198)
Property Details
Interior
Features
Main level Floor
Kitchen
8'8'' x 7'6''Dining room
8'8'' x 7'6''Living room
14'6'' x 15'10''Primary Bedroom
12'3'' x 13'4''Exterior
Features
Parking
Garage spaces 1
Garage type Stall
Other parking spaces 0
Total parking spaces 1
Condo Details
Inclusions




