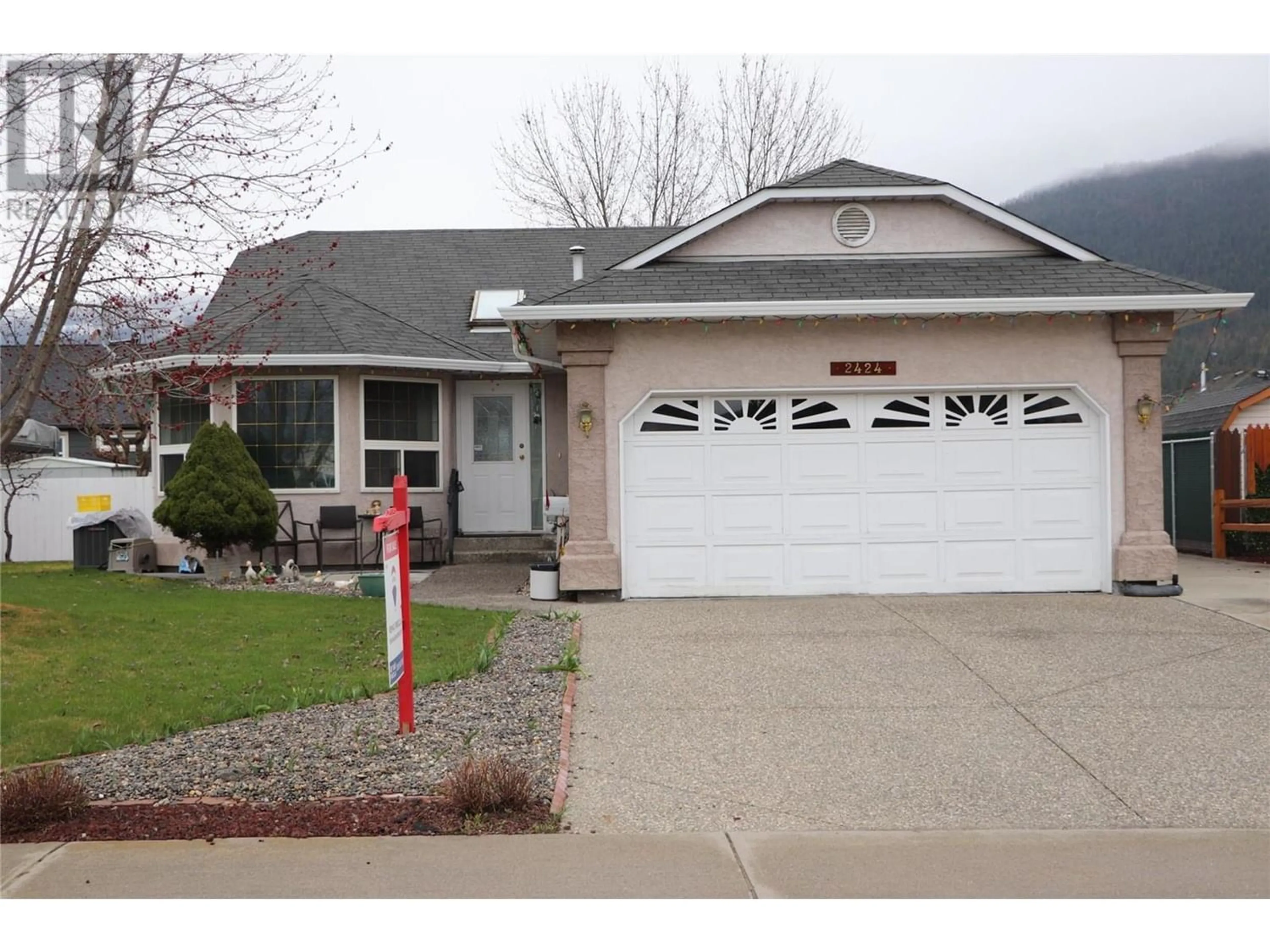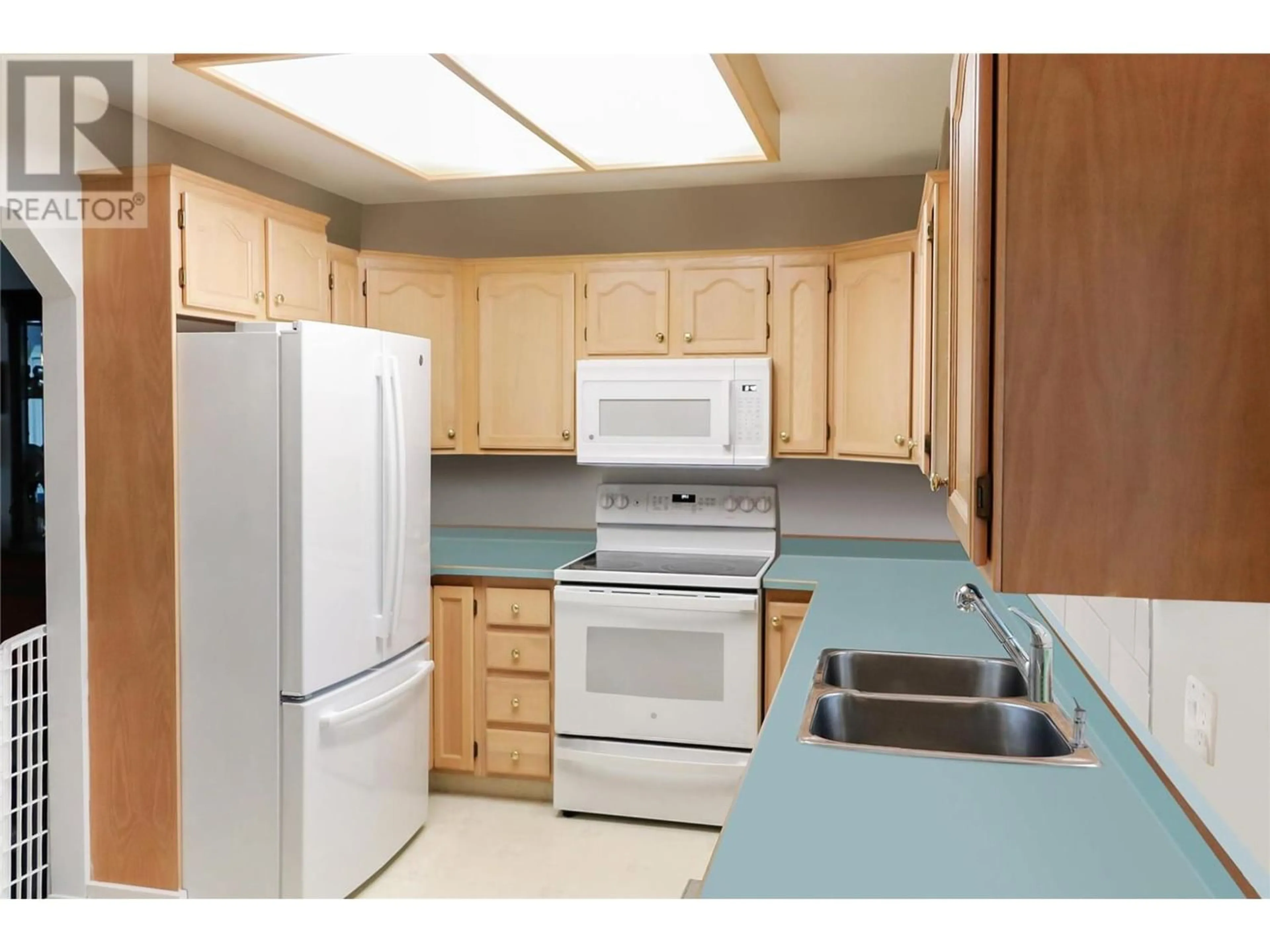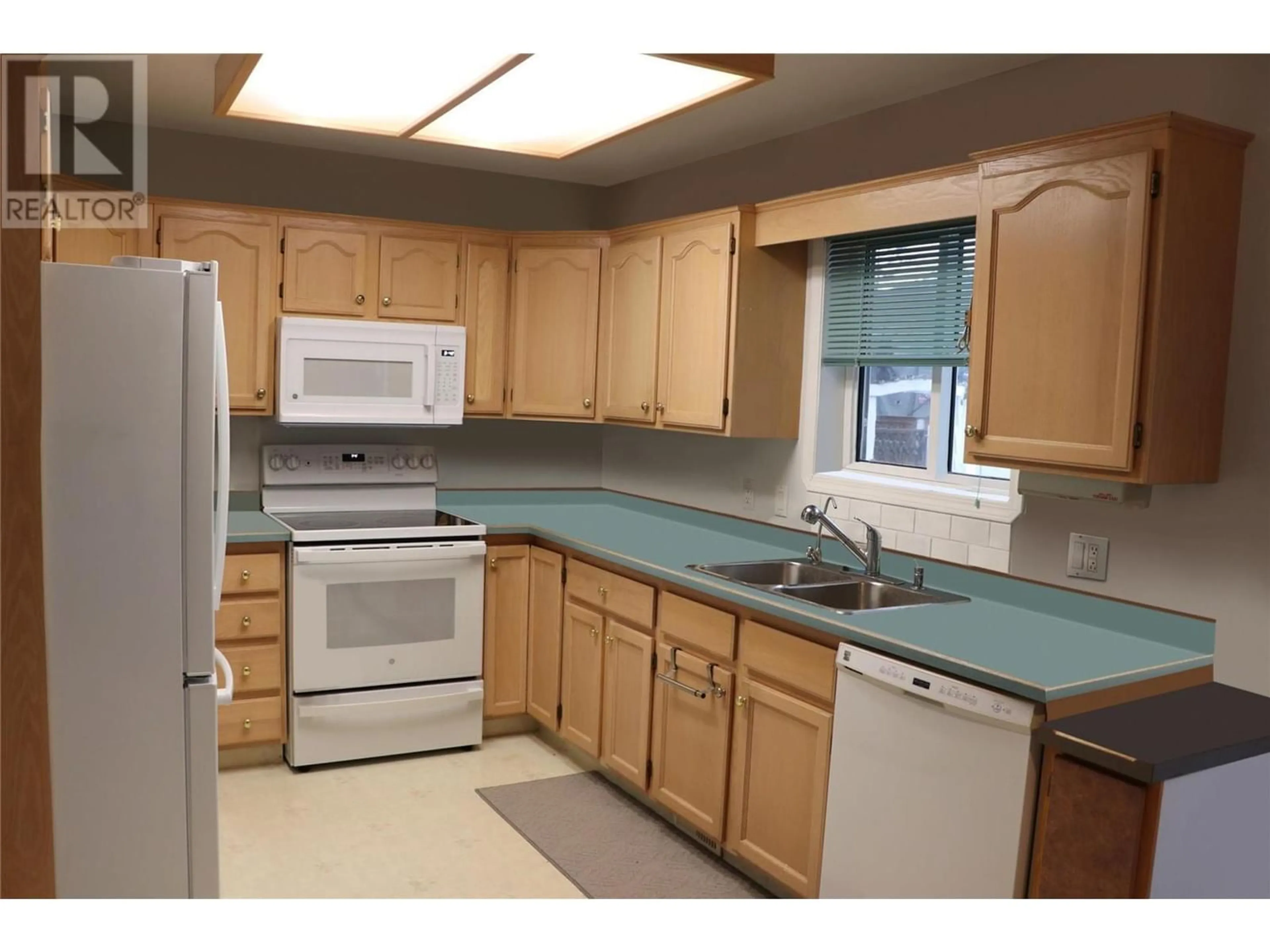2424 Bradley Drive, Armstrong, British Columbia V0E1B0
Contact us about this property
Highlights
Estimated ValueThis is the price Wahi expects this property to sell for.
The calculation is powered by our Instant Home Value Estimate, which uses current market and property price trends to estimate your home’s value with a 90% accuracy rate.Not available
Price/Sqft$311/sqft
Days On Market296 days
Est. Mortgage$3,303/mth
Tax Amount ()-
Description
Welcome home to 2424 Bradley Drive! Ready for a quieter, rural lifestyle with friendly neighbors and easy access to all amenities and activities? Then welcome to the City of Armstrong! Check this location! Just steps from the Golf Course gates, and a few blocks walk from Tim Horton’s hub! Walk or bike to schools, park, arena, curling rink, mall and downtown core. Easy care, level, irrigated yard, fenced at back with fruit trees and berries! Level driveway with RV parking to the side. Level entry home offers 3 bedrooms, 2 bath and the laundry on one level for every day convenience. Step right out the kitchen to the back patio. The lower level just finished and now features a grooming room for your pet, 2 pce bath, 4th bedroom and huge hobby and family room. Brand new natural gas furnace and air conditioning unit in 2023! **Seller will consider a trade for older home with basement. Suite or suitable in Vernon or Armstrong. (id:39198)
Property Details
Interior
Features
Basement Floor
Games room
7'10'' x 14'6''Bedroom
8'9'' x 9'7''2pc Bathroom
9' x 5'Family room
15'2'' x 14'3''Exterior
Features
Parking
Garage spaces 5
Garage type -
Other parking spaces 0
Total parking spaces 5
Property History
 9
9


