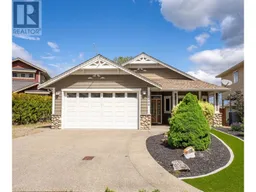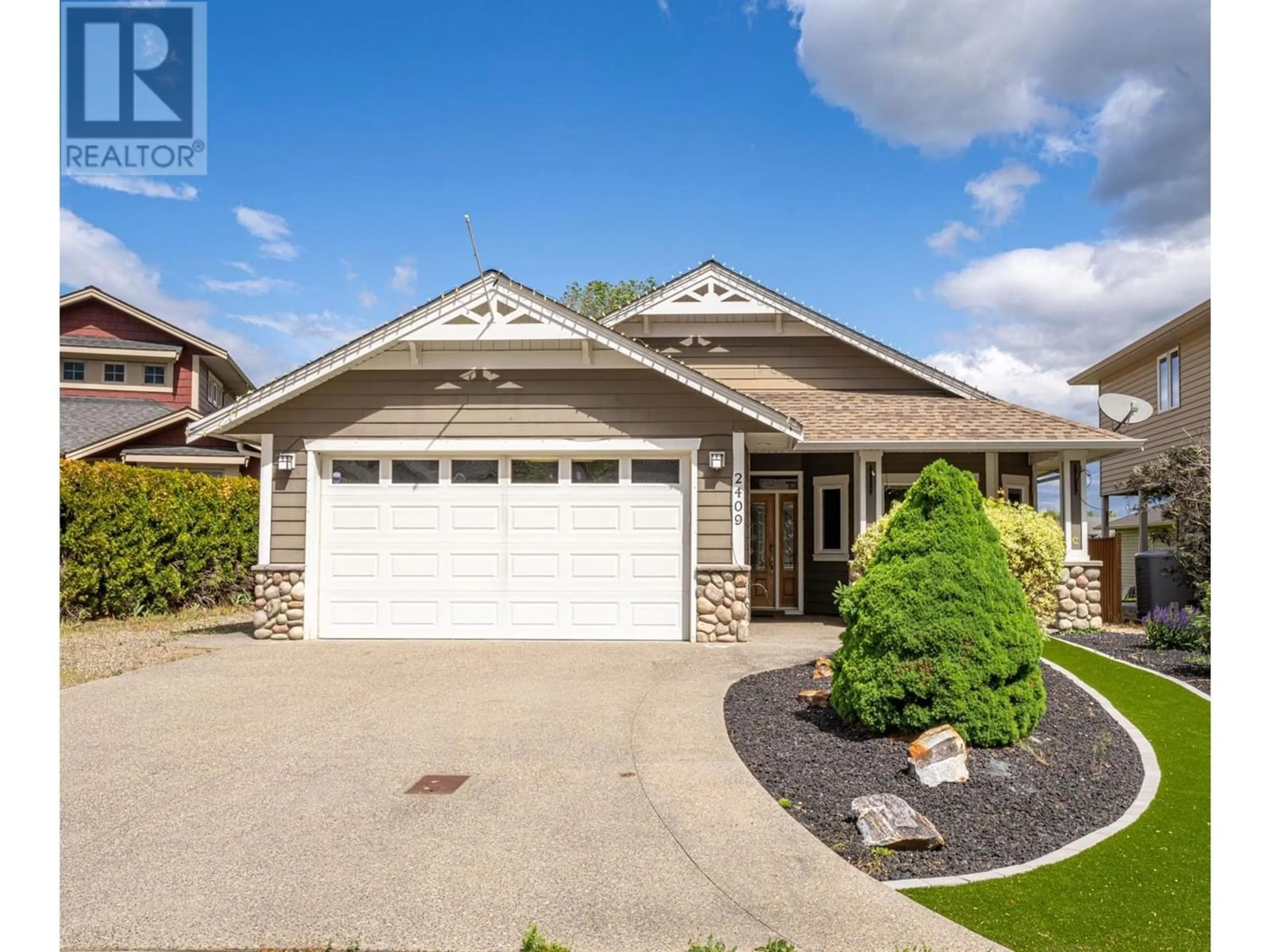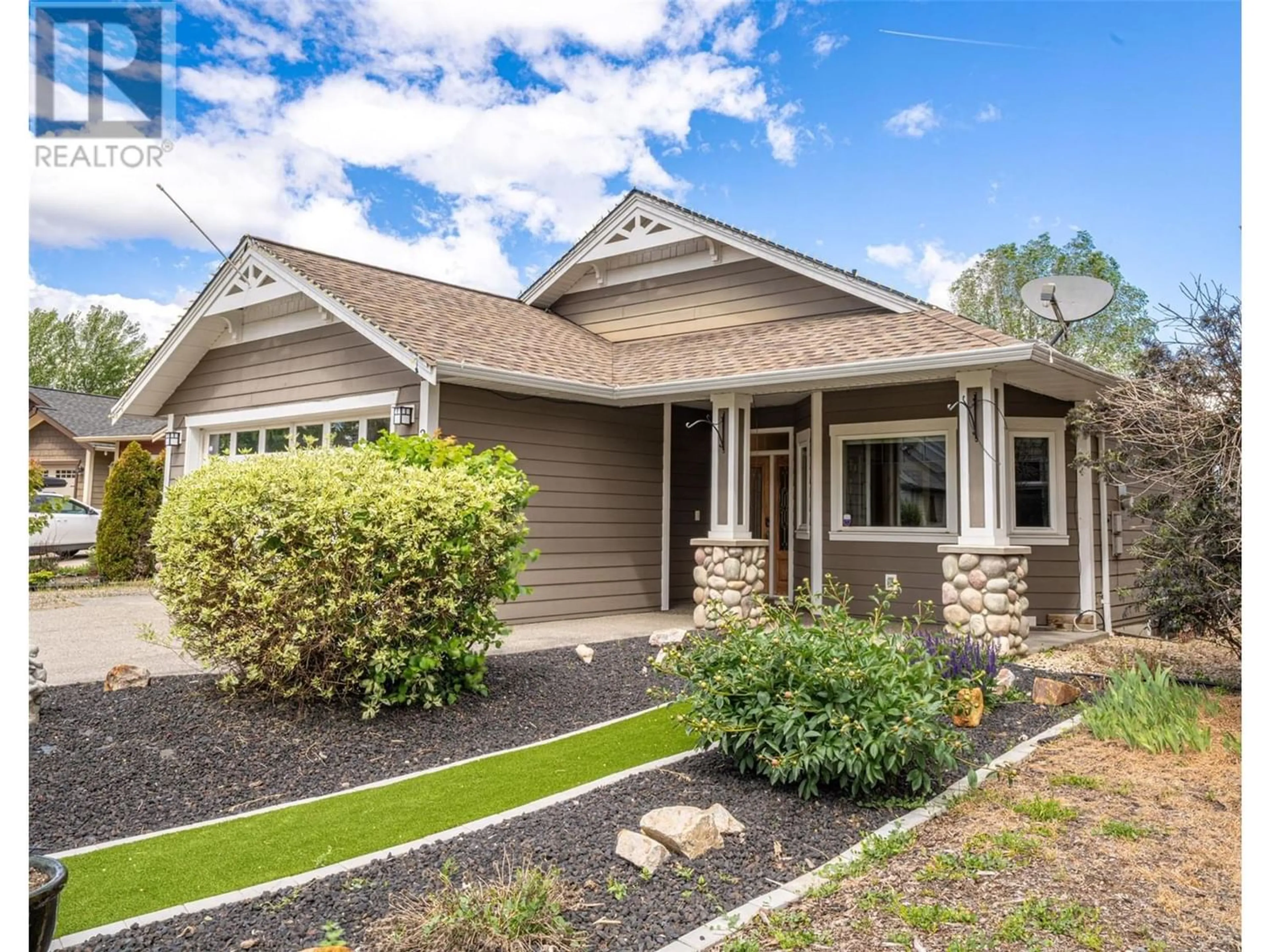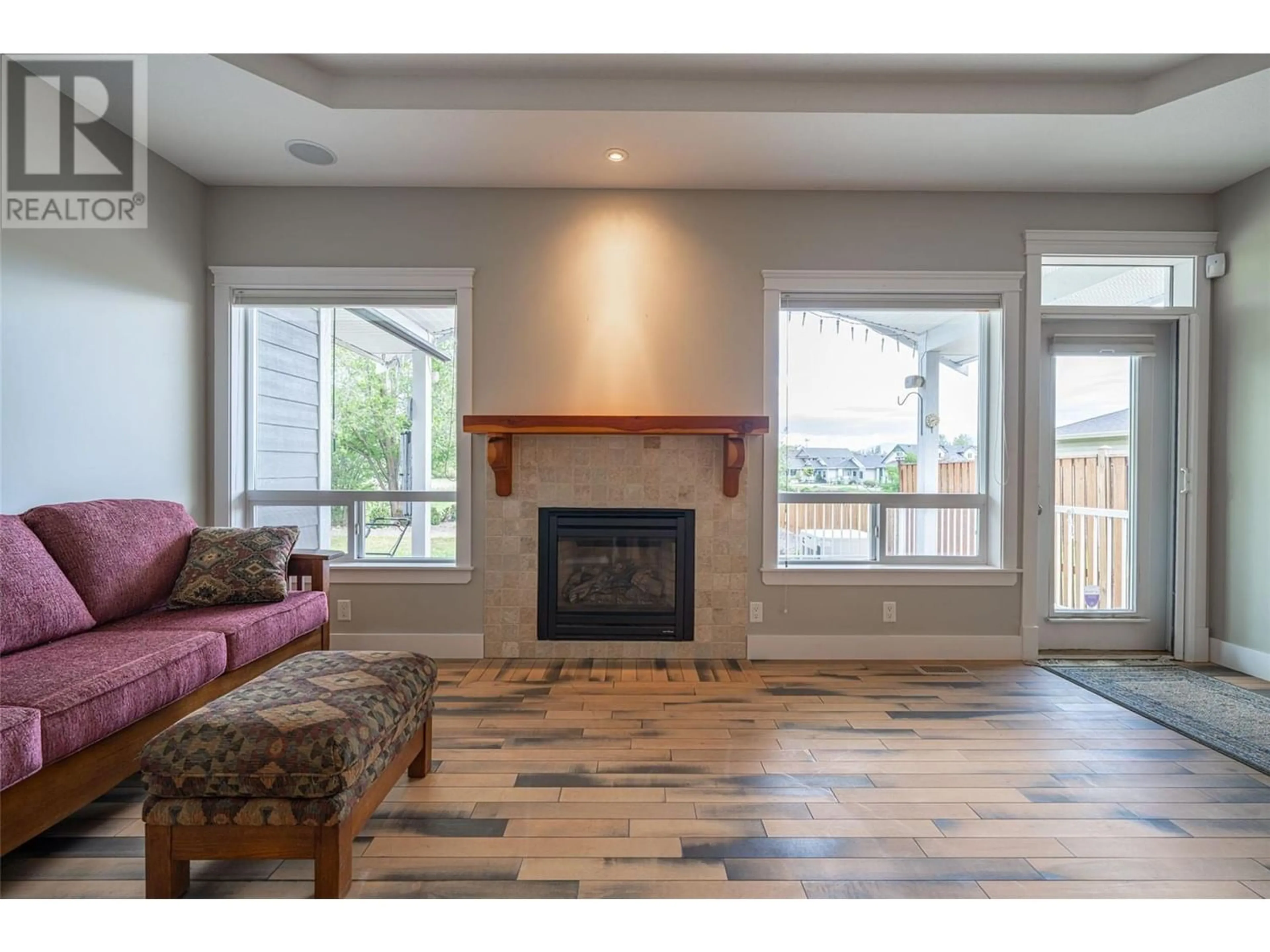2409 Hayden Drive, Armstrong, British Columbia V0E1B1
Contact us about this property
Highlights
Estimated ValueThis is the price Wahi expects this property to sell for.
The calculation is powered by our Instant Home Value Estimate, which uses current market and property price trends to estimate your home’s value with a 90% accuracy rate.Not available
Price/Sqft$503/sqft
Est. Mortgage$3,564/mo
Tax Amount ()-
Days On Market179 days
Description
Custom built Rancher on beautifully landscaped .28 acre lot backing onto greenspace in quiet cul-de-sac close to downtown services. This home has some pretty awesome features including efficient geothermal heating & cooling, wired in fibre optics and soundproofed walls. All new kitchen with granite counters, island with breakfast bar, walk-in pantry & boasting a gas range was installed in 2021. No worries on power outages as a generator was installed in 2022! Great room floor plan with high ceilings, gas f/p & a view to the private yard and greenspace behind. The master suite features a lrg walk-in closet & full ensuite with walk-in shower. Generous sized second bedroom with another full bath & a very handy computer/craft alcove with sun tunnel are featured to the left of the main living area. There is also an additional large den that could easily be used as a 3rd/guest bedroom. Lots of parking in the true double garage & long driveway plus room for your RV/boat on the side! Enjoy the .28 of an acre backyard from the large covered deck which offers a gas bbq hook-up. There is even a pad & wiring for a hot tub. The back yard itself is gorgeous with raised beds, sitting area & cute garden shed. All looking out onto greenspace so no neighbours behind. All this is located withing walking distance to the two downtown areas & close to schools & parks too! Come and see for yourself. (id:39198)
Property Details
Interior
Features
Main level Floor
Office
8' x 8'Den
14' x 10'6''Full bathroom
12' x 5'Bedroom
12' x 11'6''Exterior
Features
Parking
Garage spaces 2
Garage type Attached Garage
Other parking spaces 0
Total parking spaces 2
Property History
 55
55


