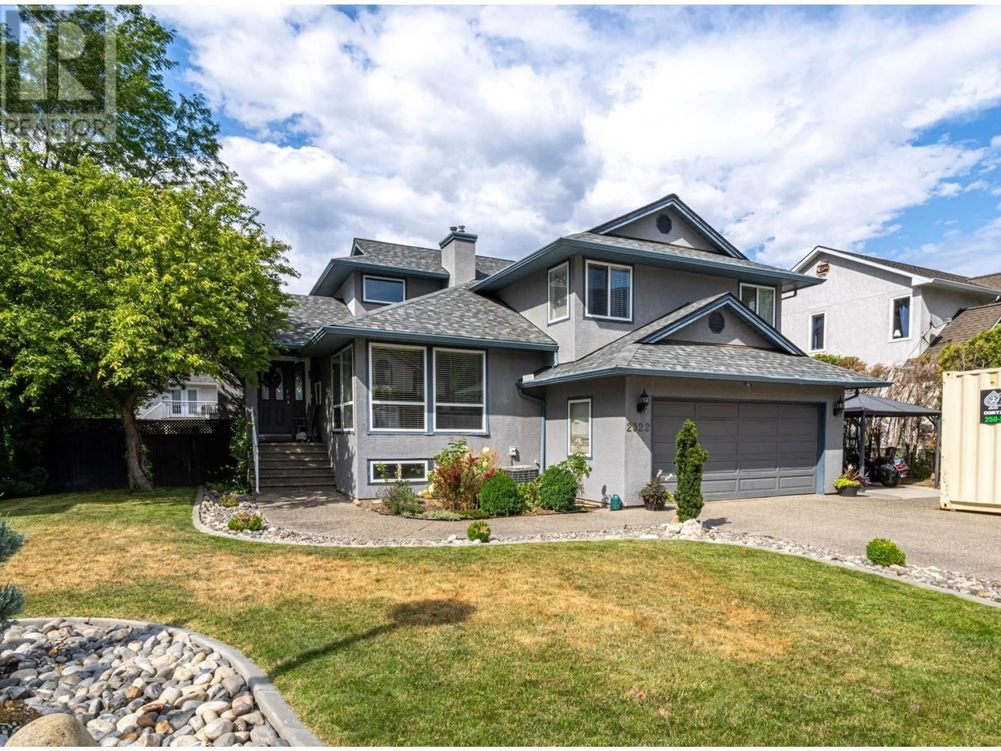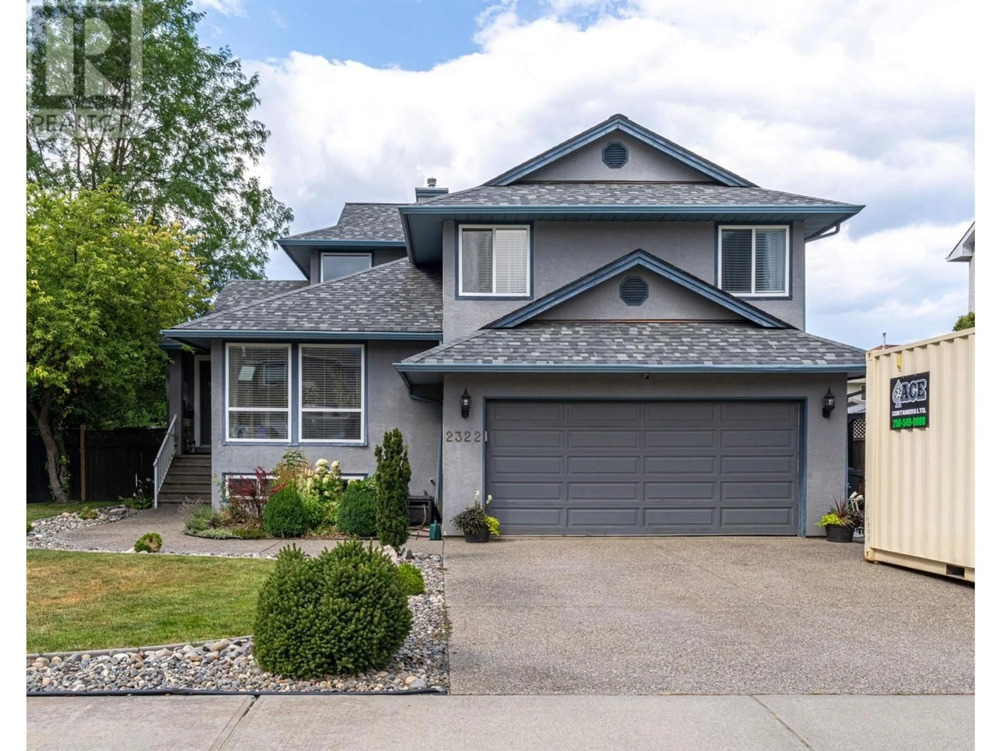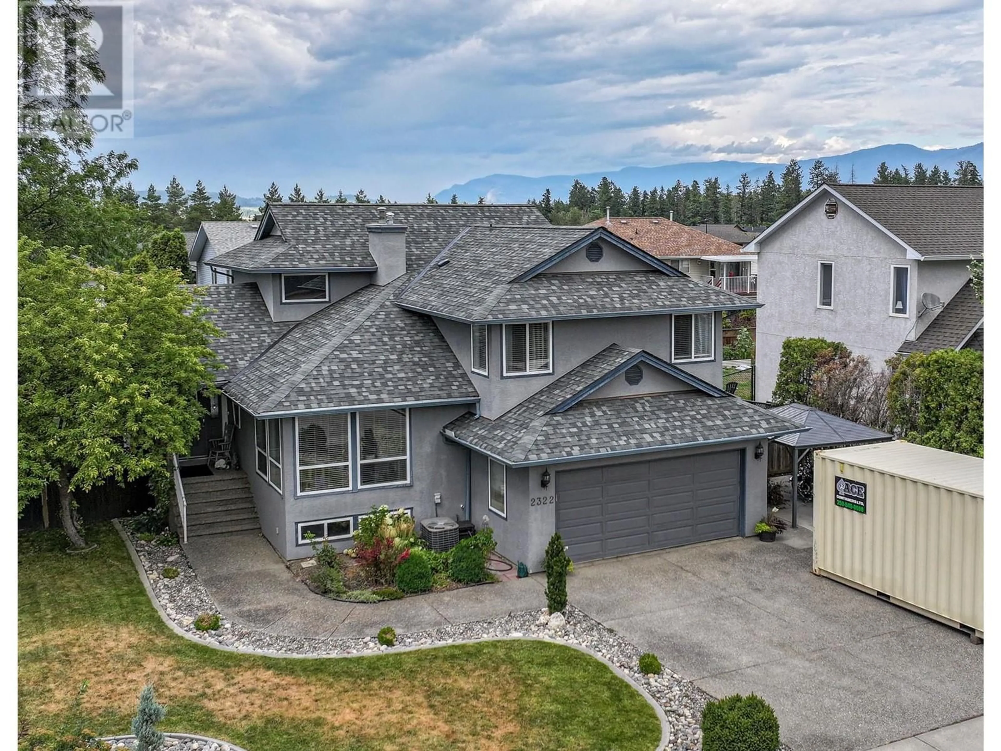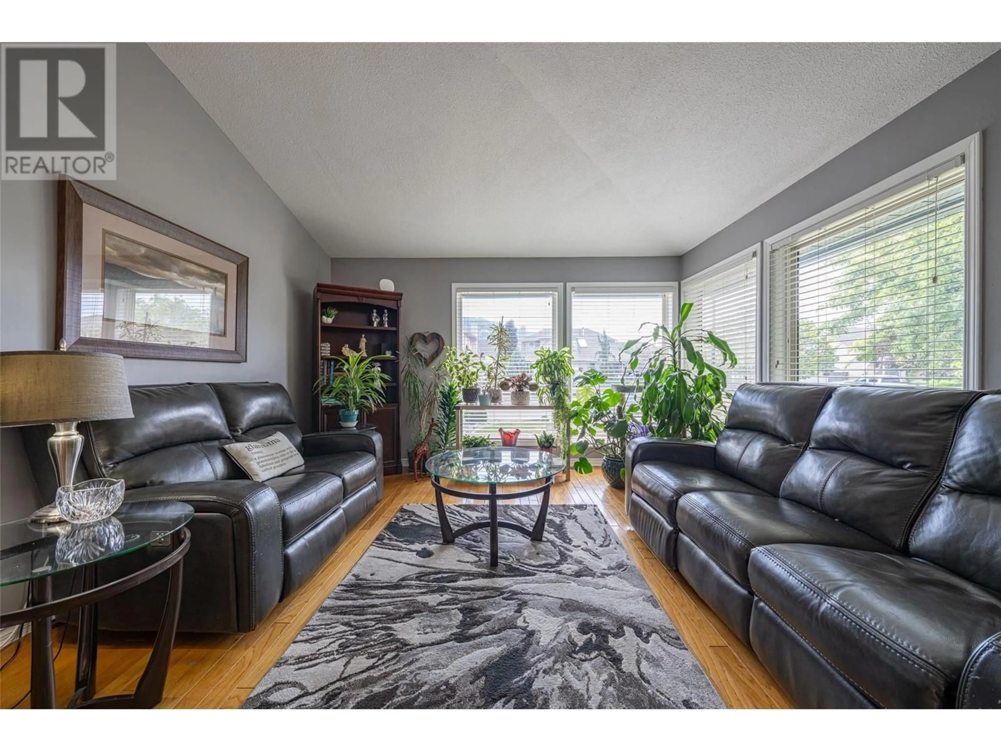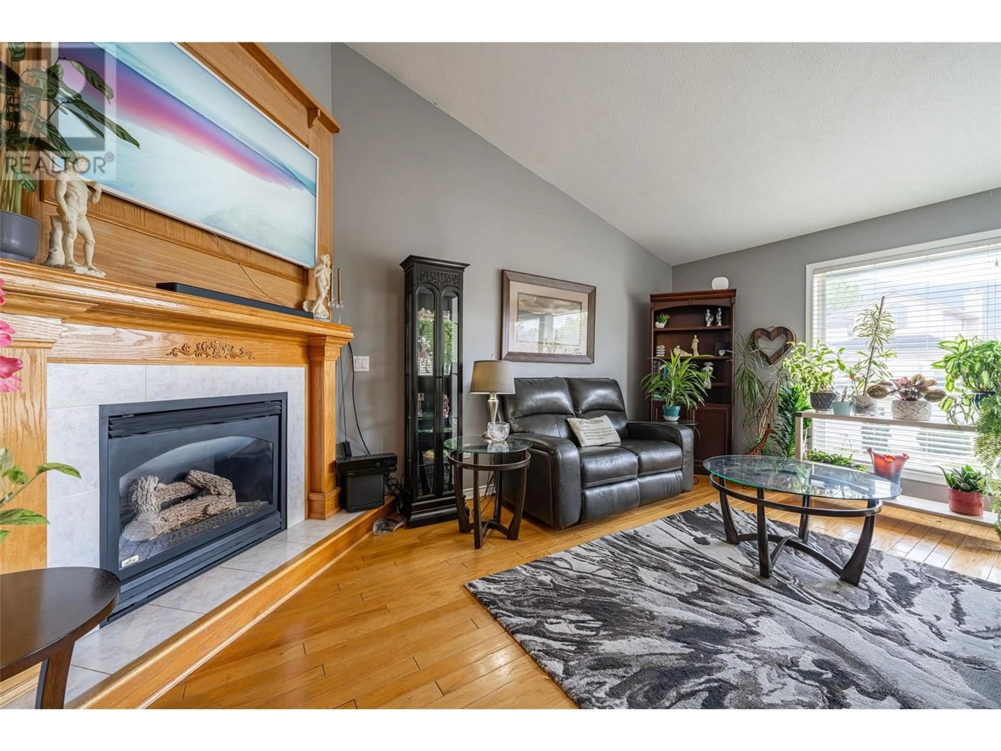2322 Maundrell Avenue, Armstrong, British Columbia V4Y0C4
Contact us about this property
Highlights
Estimated ValueThis is the price Wahi expects this property to sell for.
The calculation is powered by our Instant Home Value Estimate, which uses current market and property price trends to estimate your home’s value with a 90% accuracy rate.Not available
Price/Sqft$306/sqft
Est. Mortgage$3,435/mo
Tax Amount ()-
Days On Market147 days
Description
Need a family home where you can still have privacy & space from each other...look no further. Definitely not your cookie cutter home, this 4 level split, with its' various levels offers space for everyone and all activities. The 4 year old kitchen is outstanding with quartz counters, soft close hinges, stainless appliances (incl a gas range) & matching built in cabinetry in the dining area. Sliding doors open onto a massive deck (2023) with a shady covered portion, a hot tub area & lower deck off the family room downstairs. The living room features a gas f/p, original hardwood floors & semi-vaulted ceiling. Up 5 stairs you'll find 3 bedrooms & 2 full baths. The primary bedroom has a beautifully remodelled ensuite and a semi-vaulted ceiling for added spaciousness. Up a few more steps you'll find a loft area which makes a perfect office or computer/study area. Down a few stairs from the main living area is a good-sized family room with sliding doors to the back deck. You'll also find a 4th bedroom, 2 pc bath, laundry and access to the double garage. A few more steps down there is a nice bright room that would be perfect as a craft/games room, another room currently used as a bedroom and a large storage room. A crawlspace does run under the family room for extra storage if needed. Enjoy the water feature from the deck in the fully fenced & landscaped backyard. Loads of parking with room for your RV too! Come and & see the character of this unique home. (id:39198)
Property Details
Interior
Features
Second level Floor
Bedroom
10'3'' x 9'10''Full ensuite bathroom
Primary Bedroom
16' x 13'7''Full bathroom
Exterior
Features
Parking
Garage spaces 2
Garage type Attached Garage
Other parking spaces 0
Total parking spaces 2

