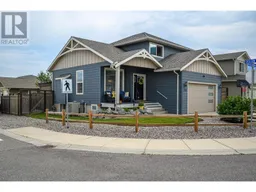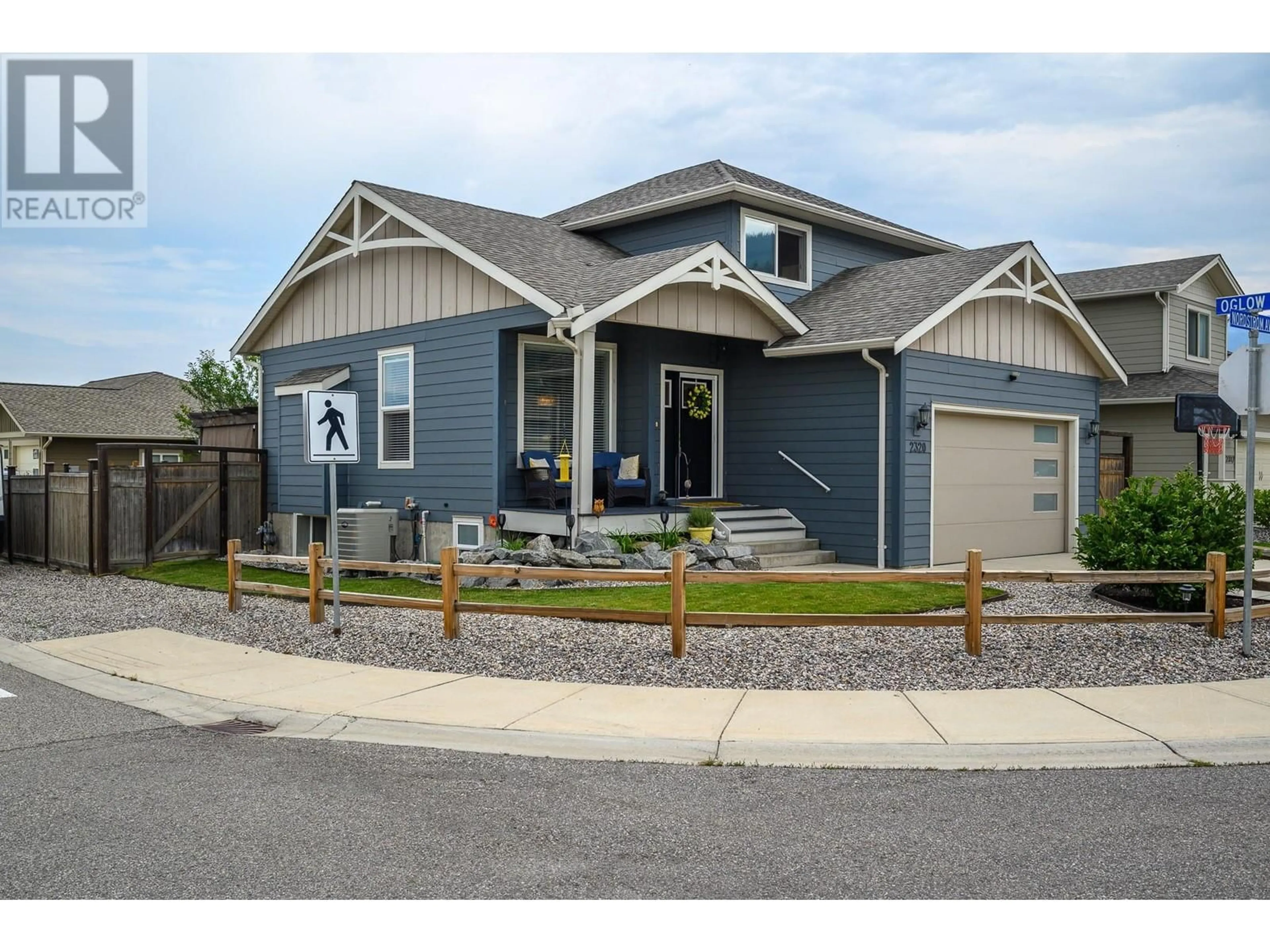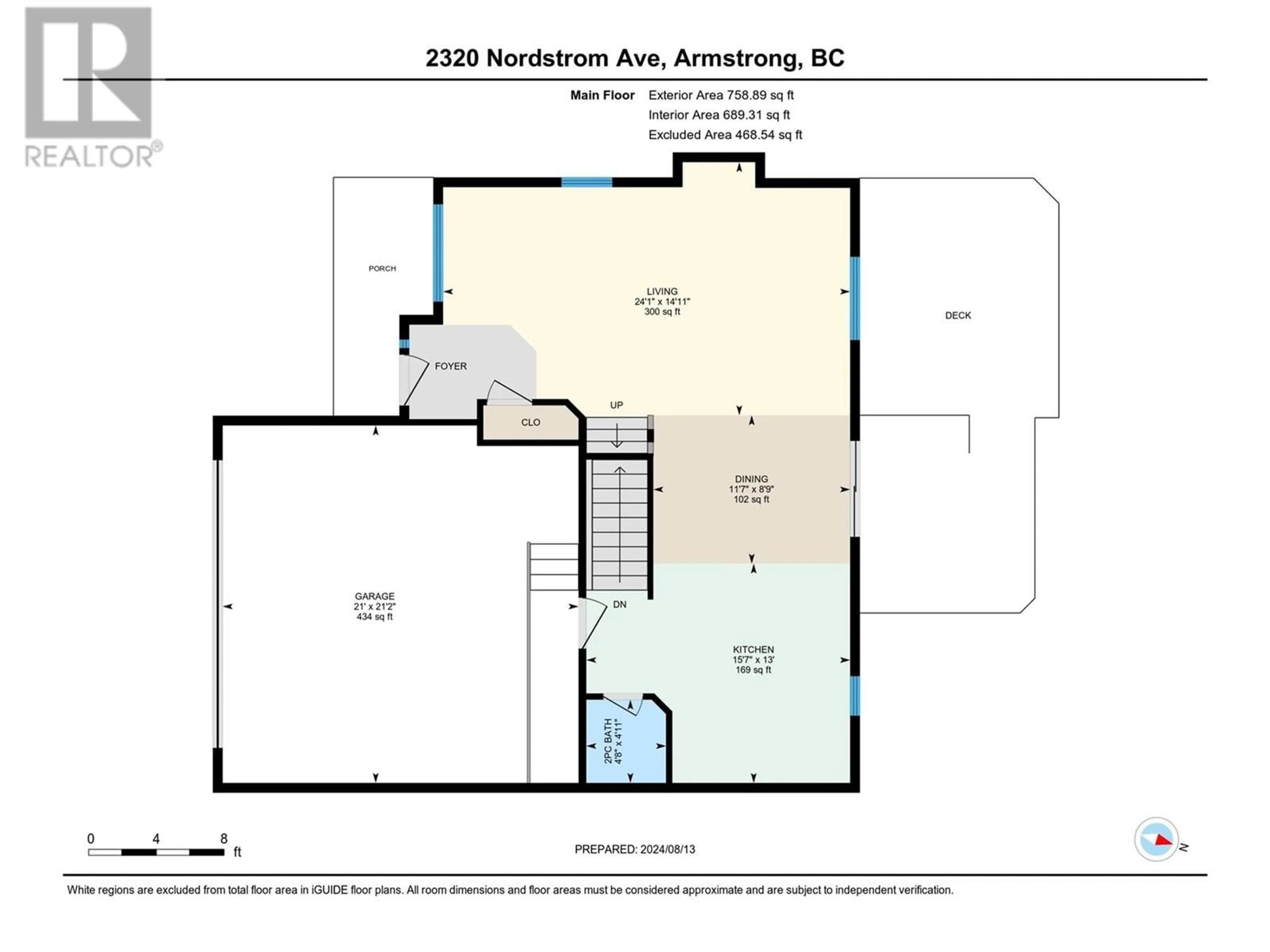2320 Nordstrom Avenue, Armstrong, British Columbia V0E1B8
Contact us about this property
Highlights
Estimated ValueThis is the price Wahi expects this property to sell for.
The calculation is powered by our Instant Home Value Estimate, which uses current market and property price trends to estimate your home’s value with a 90% accuracy rate.Not available
Price/Sqft$429/sqft
Est. Mortgage$3,435/mth
Tax Amount ()-
Days On Market20 days
Description
Welcome to this stunning well cared for home in beautiful Armstrong, BC. This immaculate 4-bedroom, 3-bathroom home seamlessly blends contemporary design with family-friendly functionality. Situated in a tranquil neighborhood, this property offers the perfect combination of modern comfort and relaxed living. Step inside to discover an inviting open-concept layout with abundant natural light. The spacious living area features high ceilings and large windows, creating a warm and airy atmosphere. Beautiful and modern kitchen features an oversized custom island and soft close doors and drawers. Sleek stainless steel appliances, ample storage and counter space will appeal to any chef in the home. Upstairs you'll find the master bedroom with cheater ensuite and a walk in closet. Additional bedrooms are generously sized, offering versatility for family needs or guest accommodations. The fully finished basement features a welcoming guest room, a large rec room, and a full bathroom. Ideal for hosting friends and family or creating a private space for hobbies and relaxation. Enjoy the summer evenings outside on your private two-tiered deck and well maintained and irrigated landscaping. Additional parking located to the west of the home for guests or an RV. Located in a friendly neighborhood, you’ll be close to local amenities, schools, Armstrong Lions Park and the golf course. This home is perfect for growing families and those who love to entertain. (id:39198)
Property Details
Interior
Features
Second level Floor
Bedroom
9'5'' x 10'0''Bedroom
11'4'' x 9'7''Primary Bedroom
13'11'' x 10'5''5pc Bathroom
7'1'' x 11'3''Exterior
Features
Parking
Garage spaces 2
Garage type Attached Garage
Other parking spaces 0
Total parking spaces 2
Property History
 42
42

