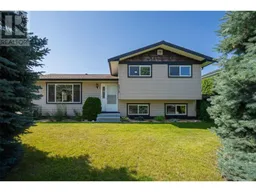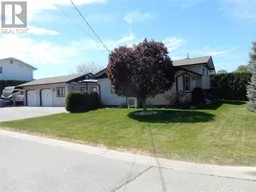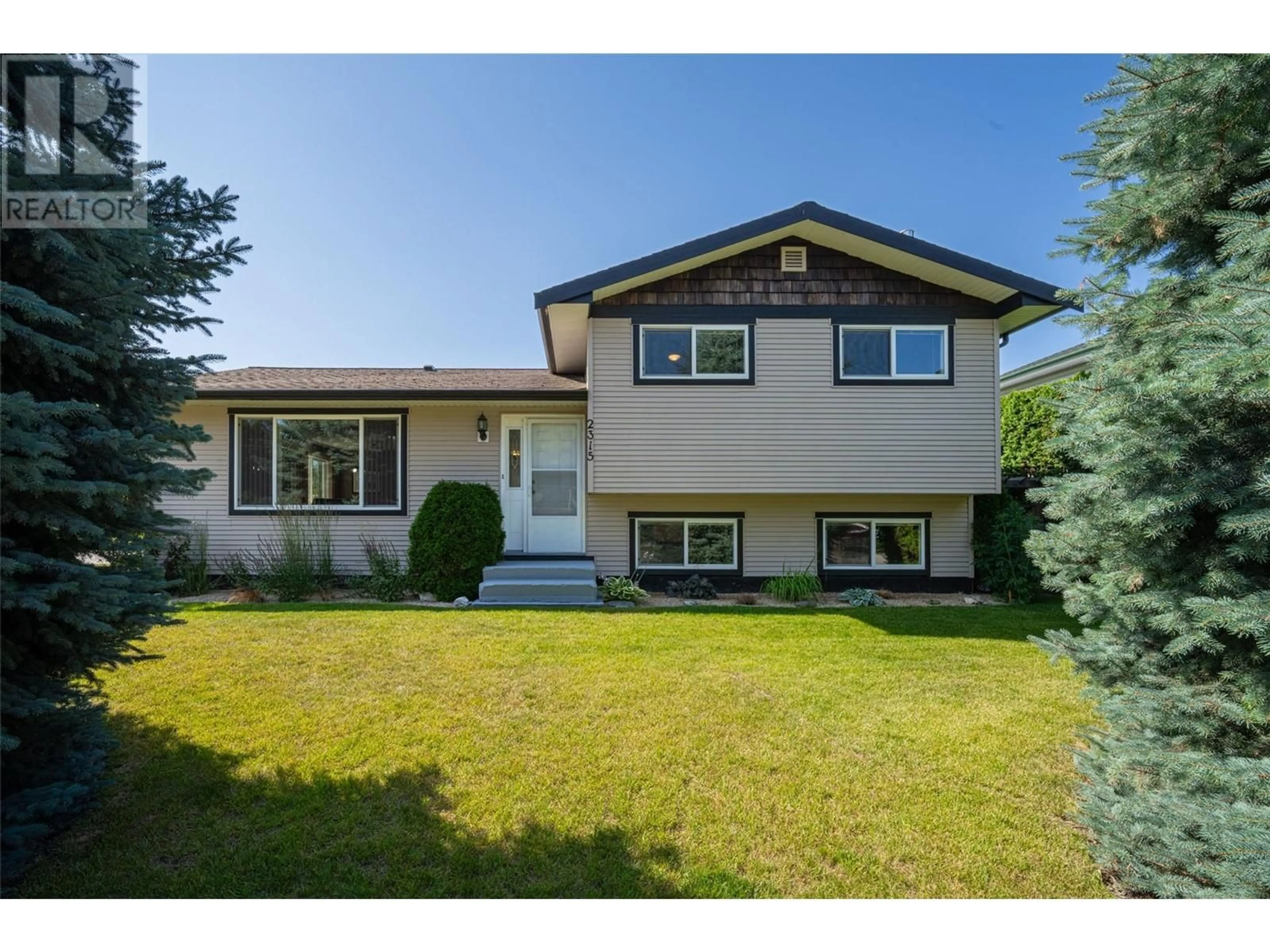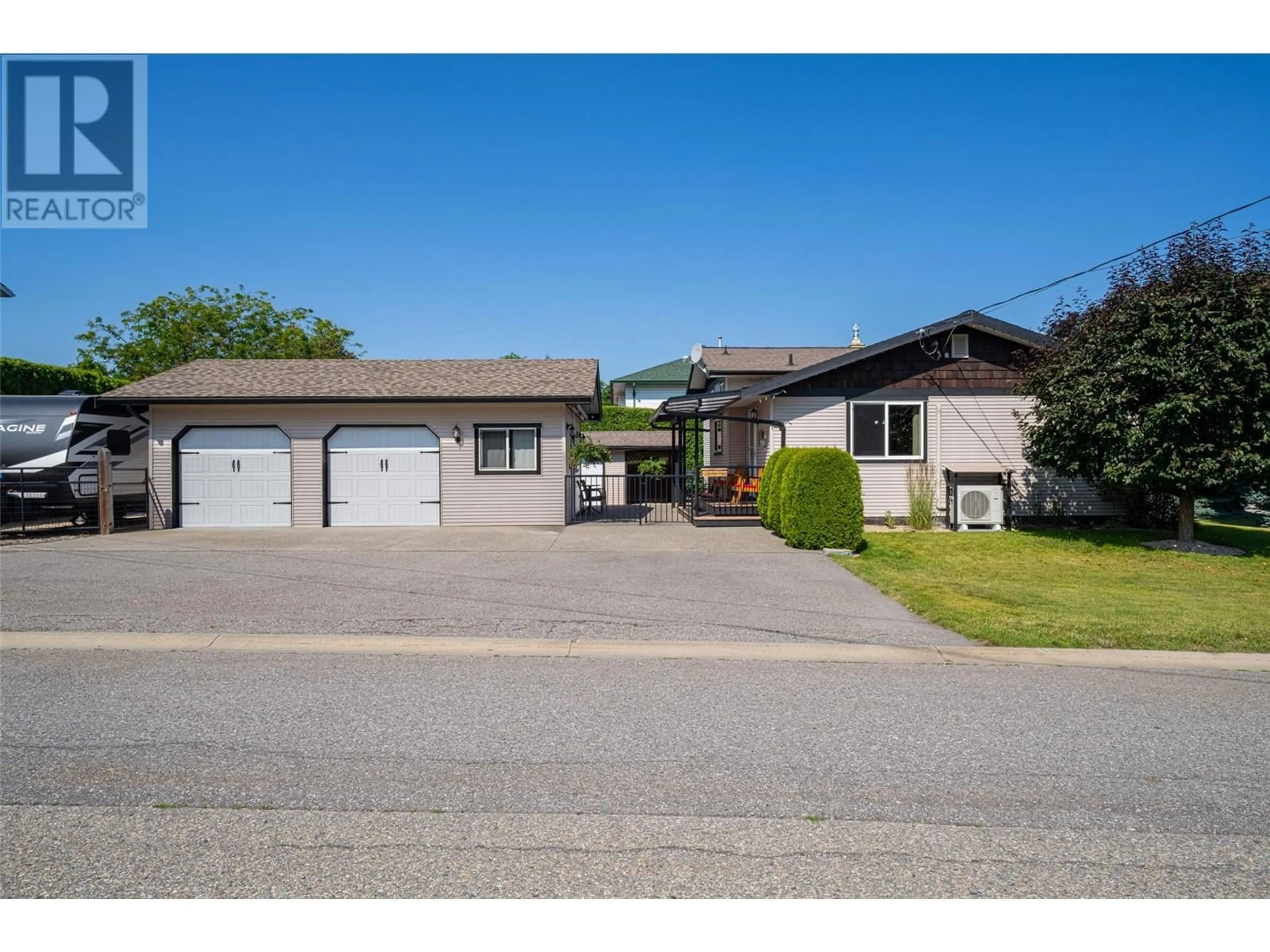2315 Wilson Avenue, Armstrong, British Columbia V0E1B1
Contact us about this property
Highlights
Estimated ValueThis is the price Wahi expects this property to sell for.
The calculation is powered by our Instant Home Value Estimate, which uses current market and property price trends to estimate your home’s value with a 90% accuracy rate.Not available
Price/Sqft$424/sqft
Days On Market16 days
Est. Mortgage$3,006/mth
Tax Amount ()-
Description
Do not let the age deceive you! This home has been extensively renovated inside and out. The exterior had new insulating wrap and complete siding done in 2011 along with all new windows & soffits. Inside...wow! Great open floor plan features a newer kitchen with all appliances only 2 years old. Interior doors, ceiling fans, flooring & LED light fixtures through-out, all done between 2013-2014. There are 3 generous bedrooms just a few steps up from the main living area & you'll love the fully renovated main bath complete with engineered marble counters. A heat pump was installed in 2022 and efficiently heats/cools home for just $148 p/mo. which also includes your hot water & electronics. The cozy free standing gas stove with fan in the family room downstairs is a great supplemental heat source. Laundry & a 2pc bath complete the lower level plus extra storage can be had in the full crawlspace under the main living area. The fenced backyard provides a private garden oasis with 10'x10' gazebo, patio with firepit & other areas to sit & enjoy the outdoors. You'll make good use of the 2013 built detached 20' x 28' insulated shop that offers double garage doors with openers & a heated insulated office. There is plenty of extra parking incl room for your RV. Ample storage can be had with the 8' x 16' shed & a 10' x 20' boat shed with access to the street. All this on a quiet street just a short walking distance to town & services. Come and see...you won't be disappointed! (id:39198)
Property Details
Interior
Features
Second level Floor
Full bathroom
11'5'' x 5'Bedroom
11' x 9'Bedroom
10' x 9'Primary Bedroom
12'1'' x 11'5''Exterior
Features
Parking
Garage spaces 5
Garage type -
Other parking spaces 0
Total parking spaces 5
Property History
 57
57 51
51

