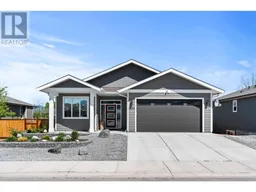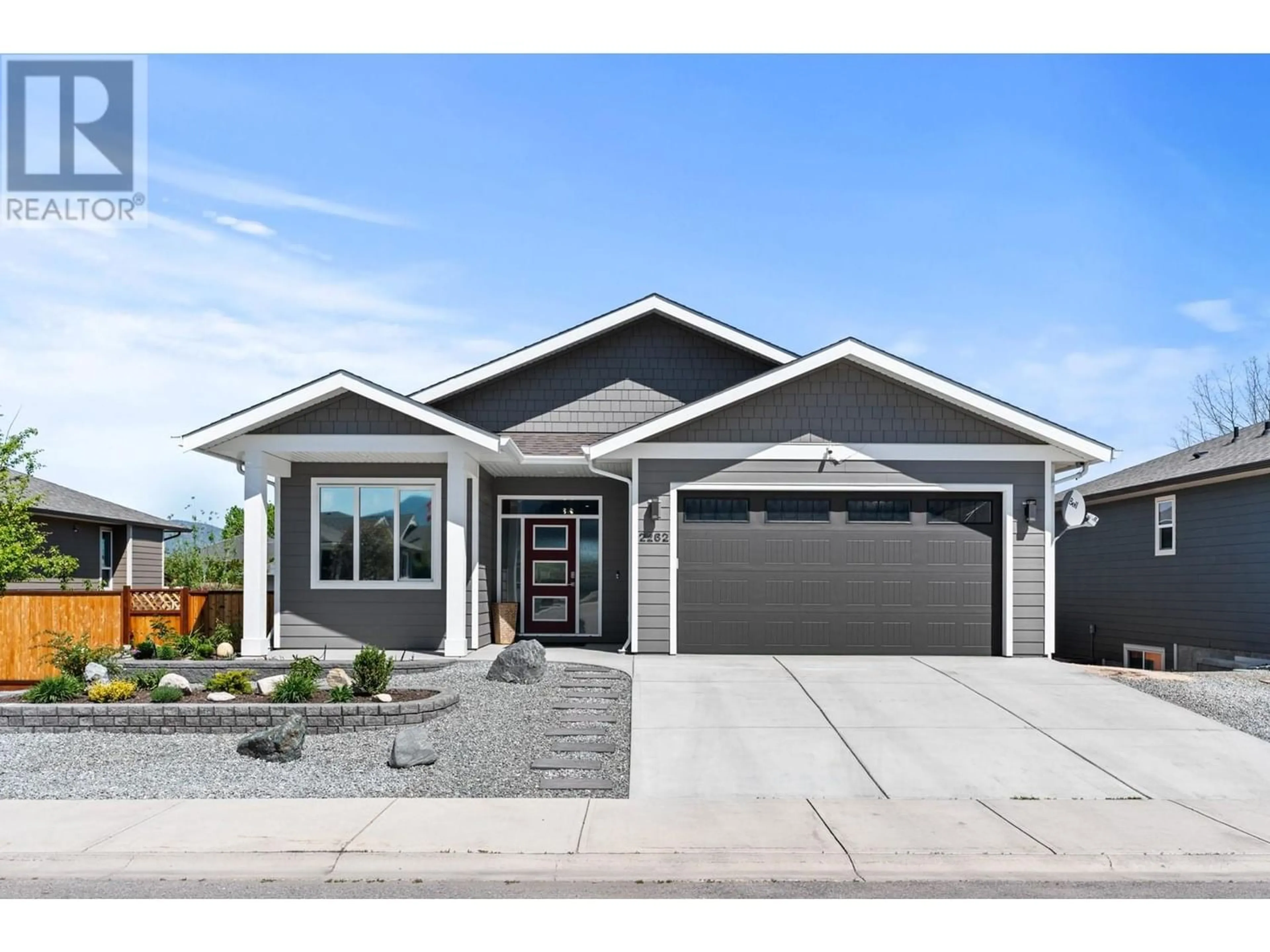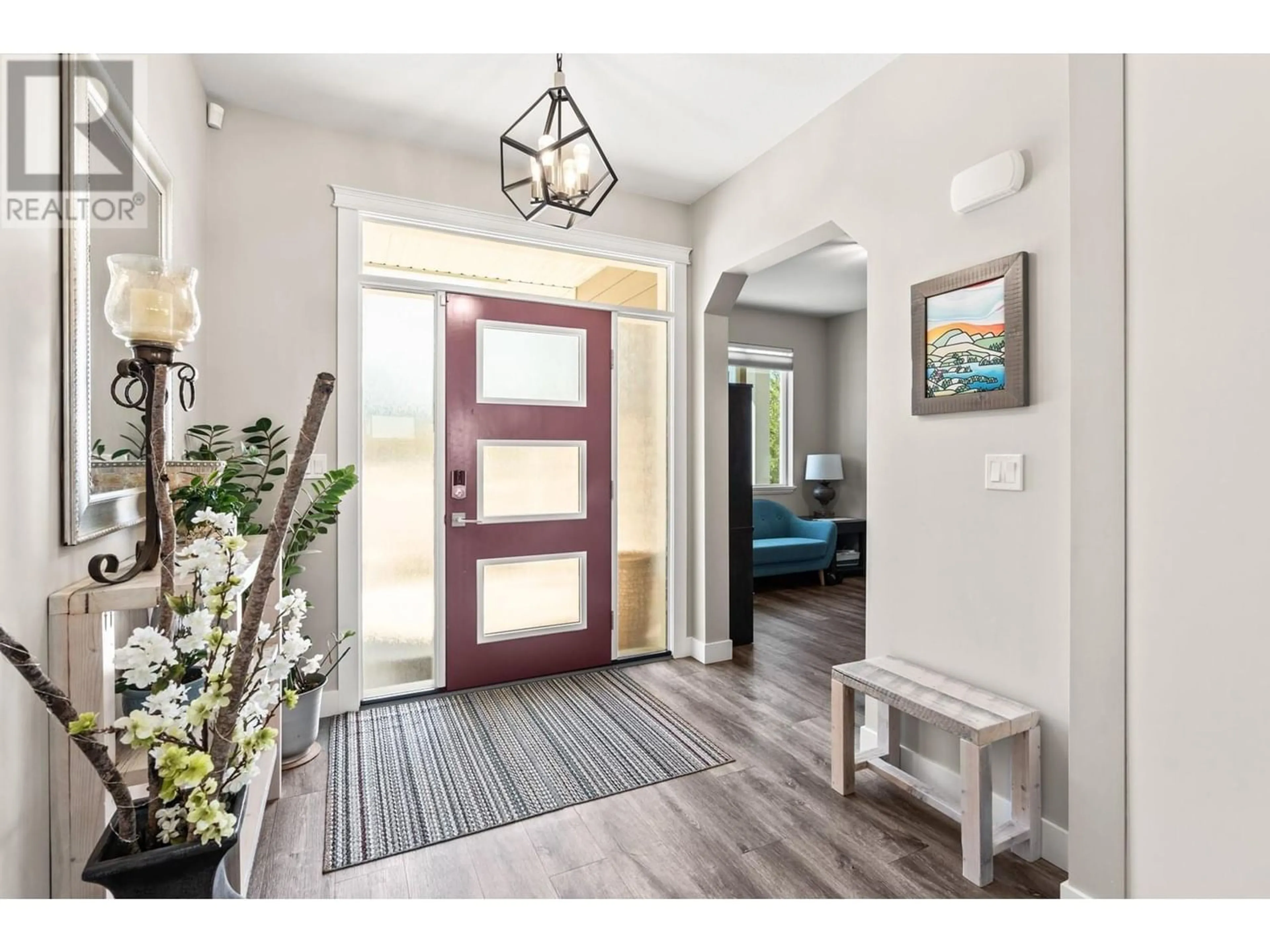2262 Oglow Drive, Armstrong, British Columbia V0E1B8
Contact us about this property
Highlights
Estimated ValueThis is the price Wahi expects this property to sell for.
The calculation is powered by our Instant Home Value Estimate, which uses current market and property price trends to estimate your home’s value with a 90% accuracy rate.Not available
Price/Sqft$309/sqft
Days On Market75 days
Est. Mortgage$3,736/mth
Tax Amount ()-
Description
You can find this newly built home (still under new home warranty!) in the safe, quiet, family friendly neighbourhood of Armstrong’s south end. Enjoy the tranquillity of small-town living while being just 12 minutes from Vernon. This immaculately well-maintained home and property is loaded with features you will love! A spacious living and dining space is highlighted by a bright, beautiful kitchen featuring plenty of cabinet space and granite countertops. Indulge in luxury with high-end Frigidaire Gallery appliances, including an Induction cooktop. The basement includes a huge bonus room for your theatre space and plenty of play area for your kids, as well as another large finished room that can be used for your choice of a bedroom/flex/fitness/storage space. A heated garage has a professionally installed epoxy/polyurethane floor. The property boasts a low-maintenance front yard, and fully landscaped side and back yard - complete with multiple gardening areas. The fully fenced backyard features a large corner deck for additional outdoor living space and the upper deck has an attractive privacy wall, allowing for a pleasant visiting area with family and friends. The lot features an 8 x 10 shed with power and light; ideal for hobbyists or storage. With ample indoor and outdoor storage space, this home is as practical as it is inviting. The special features in this home are too numerous to list, and must be seen to be appreciated. Quick possession is possible. (id:39198)
Property Details
Interior
Features
Basement Floor
Utility room
9'2'' x 6'0''Full bathroom
6'0'' x 9'9''Bedroom
16'2'' x 19'4''Bedroom
13'4'' x 11'2''Exterior
Features
Parking
Garage spaces 4
Garage type Attached Garage
Other parking spaces 0
Total parking spaces 4
Property History
 62
62

