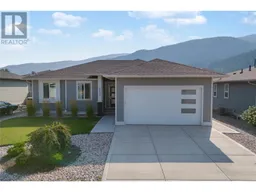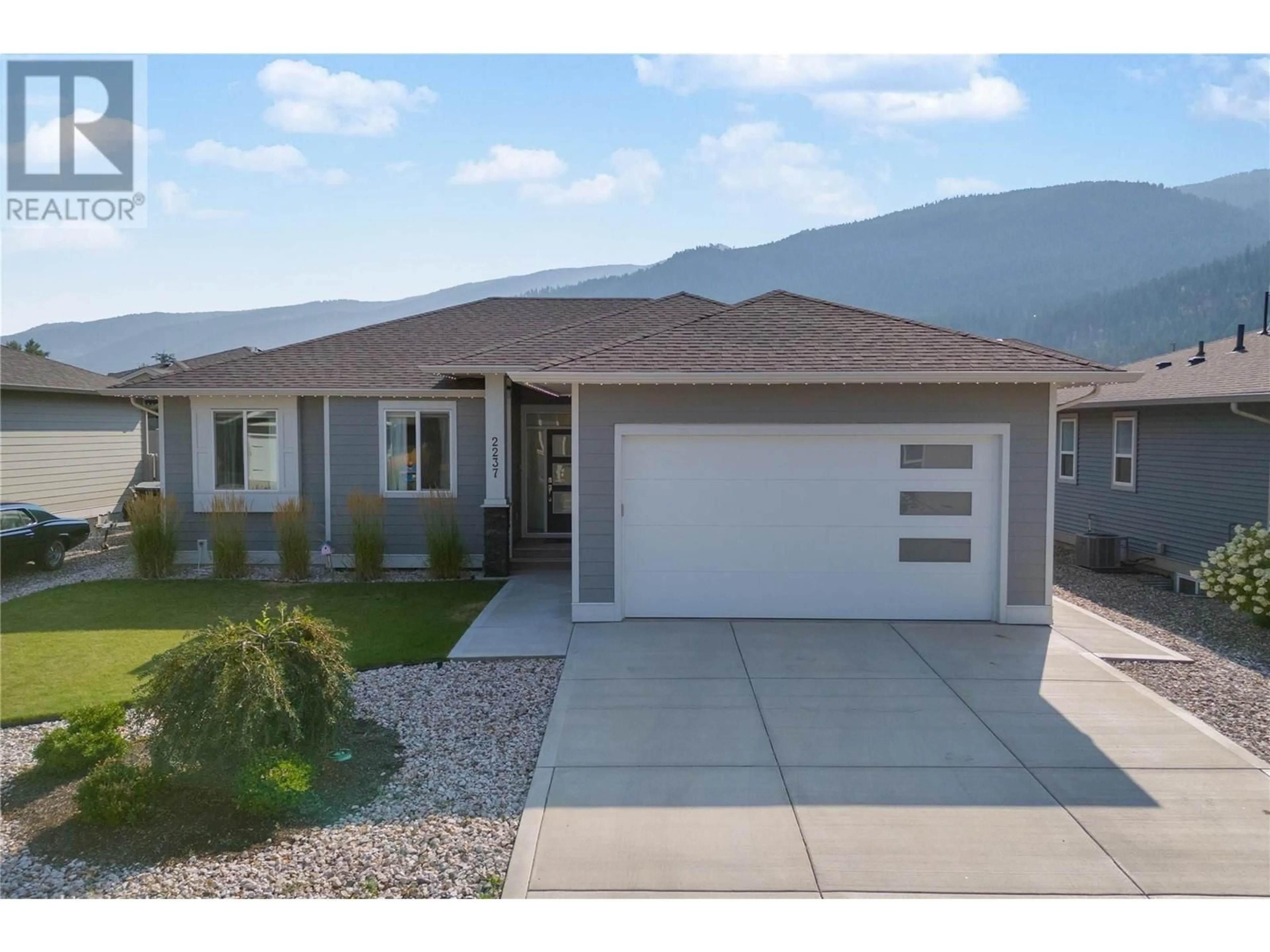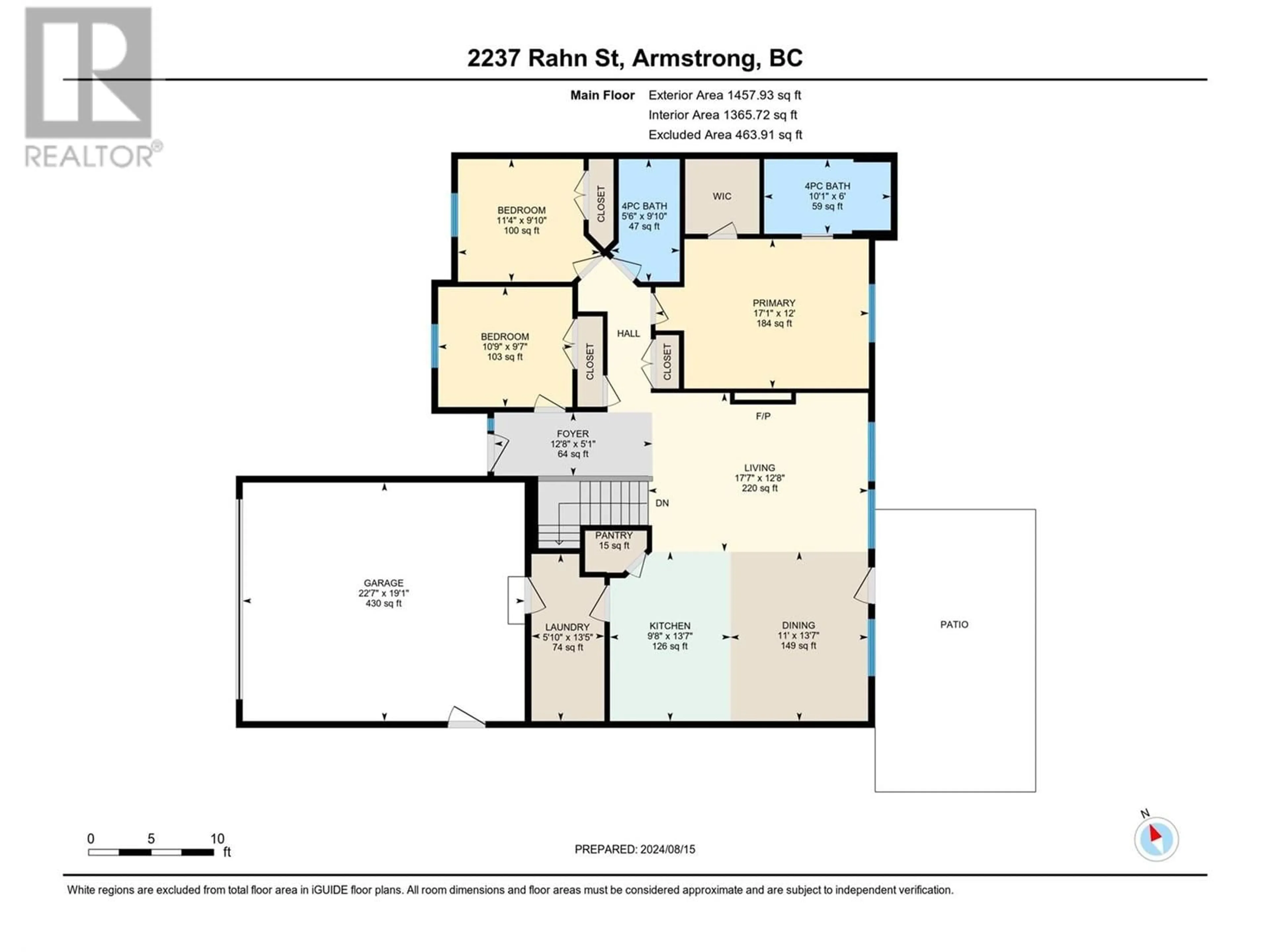2237 Rahn Street, Armstrong, British Columbia V0E1B8
Contact us about this property
Highlights
Estimated ValueThis is the price Wahi expects this property to sell for.
The calculation is powered by our Instant Home Value Estimate, which uses current market and property price trends to estimate your home’s value with a 90% accuracy rate.Not available
Price/Sqft$300/sqft
Est. Mortgage$3,431/mo
Tax Amount ()-
Days On Market97 days
Description
This delightful family home offers the perfect combination of comfort, convenience, and charm, now enhanced with Gemstone Lights for added ambiance. With 5 spacious bedrooms and 3 modern bathrooms, there’s plenty of room for your family to grow and thrive. The principal room includes a large ensuite with heated floors, combining both luxury and functionality. Step inside to a bright and welcoming living area, perfect for family gatherings and cozy evenings. The kitchen, equipped with modern appliances and ample storage, and a large island. Perfect for those chef inspired meals or entertaining with friends. There is a nice flow into the dining space, making it easy to enjoy meals together. Outside, the private, fenced, backyard provides a safe haven for children to play and a peaceful spot for adults to relax. Whether it’s a weekend barbecue or a quiet afternoon, this outdoor space is perfect for creating cherished memories. Located in a family-friendly neighborhood, this home is just moments away from parks, shopping, and a beautiful golf course. You'll enjoy the convenience of having everything you need close by, from schools and parks to shops and recreation. Quick possession is available, so you can start your new chapter in this wonderful home without delay. Don’t miss the chance to make this exceptional house your new home! (id:39198)
Upcoming Open House
Property Details
Interior
Features
Basement Floor
Utility room
11'7'' x 10'3''Bedroom
14'8'' x 14'1''4pc Bathroom
10'2'' x 4'11''Bedroom
12'7'' x 14'2''Exterior
Features
Parking
Garage spaces 4
Garage type Attached Garage
Other parking spaces 0
Total parking spaces 4
Property History
 82
82

