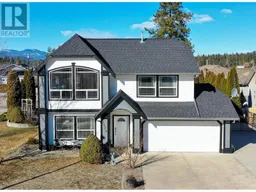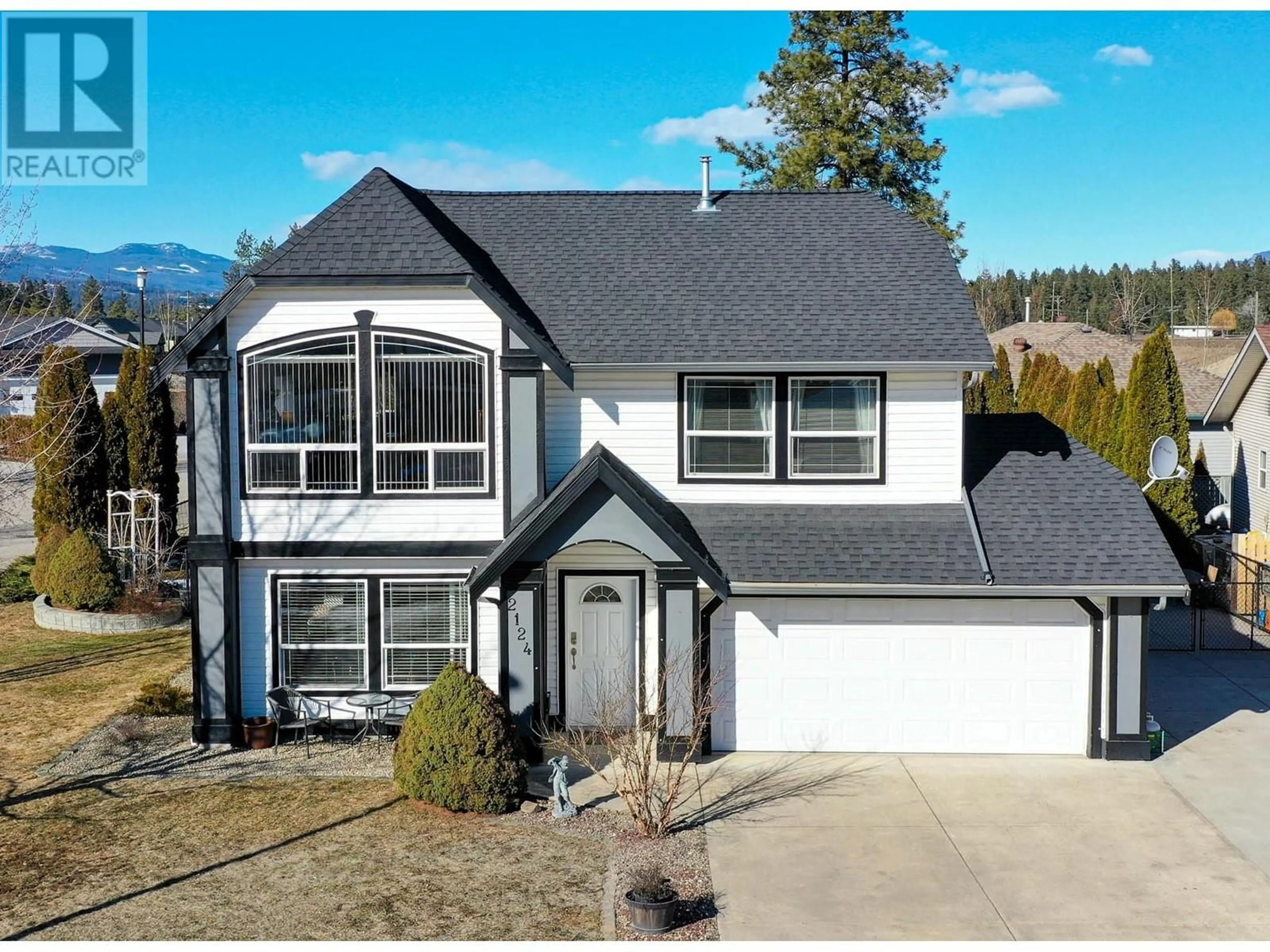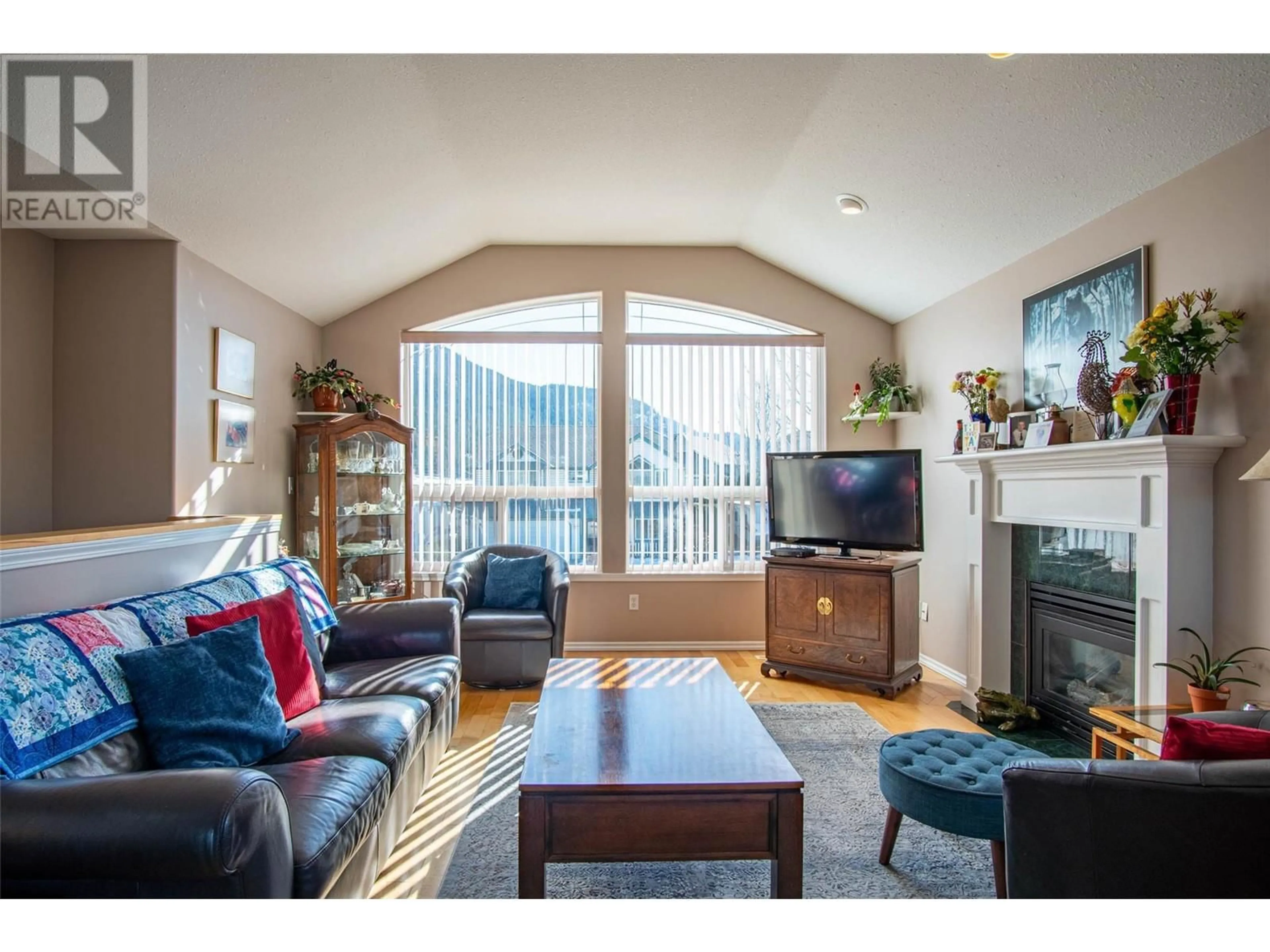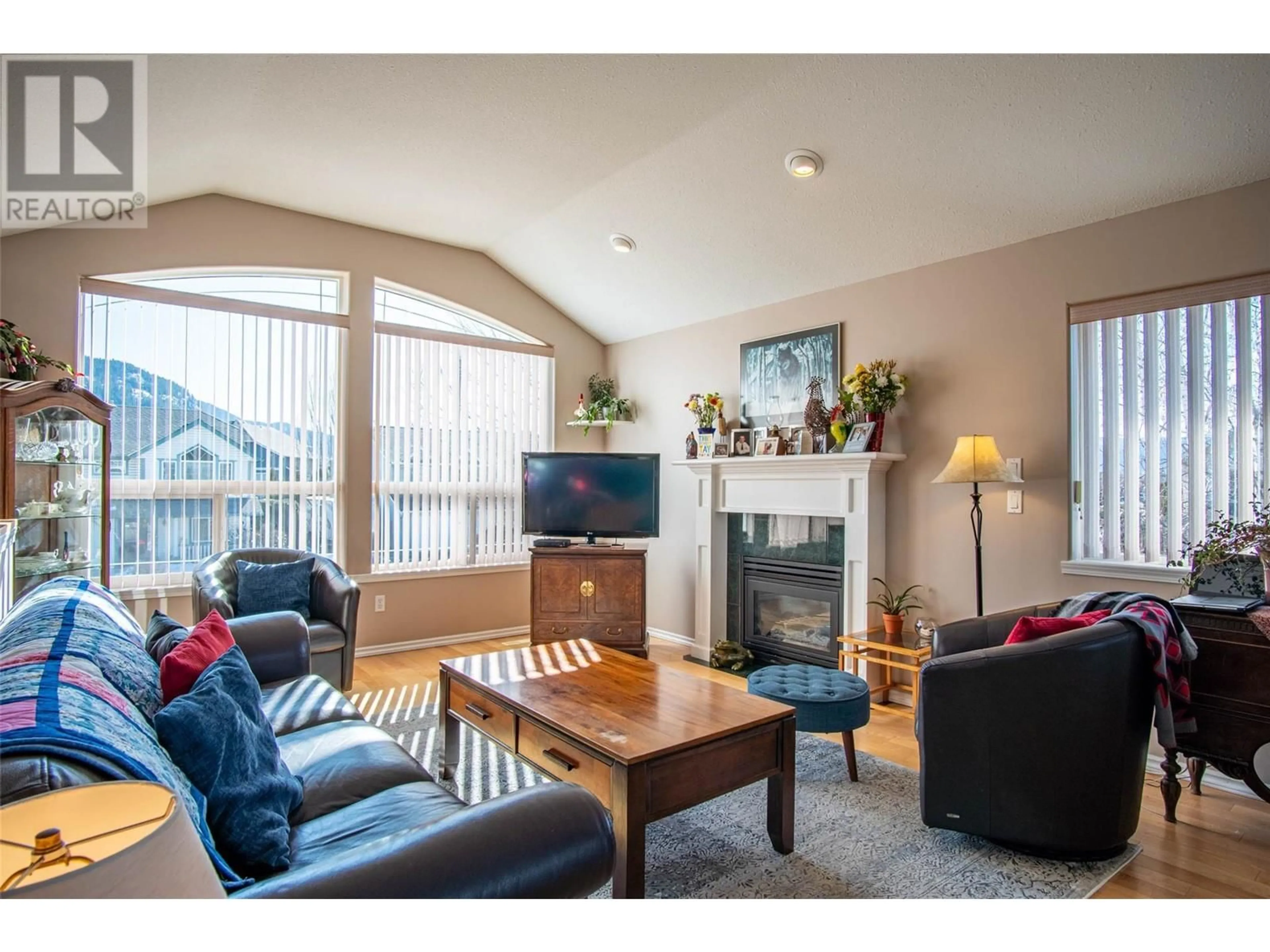2124 Hunter Avenue, Armstrong, British Columbia V0E1B1
Contact us about this property
Highlights
Estimated ValueThis is the price Wahi expects this property to sell for.
The calculation is powered by our Instant Home Value Estimate, which uses current market and property price trends to estimate your home’s value with a 90% accuracy rate.Not available
Price/Sqft$407/sqft
Est. Mortgage$3,156/mth
Tax Amount ()-
Days On Market34 days
Description
Bright and open this basement entry has lots to offer several family types and features a great location in a quiet cul-de-sac. The main floor upstairs boasts beautiful real hardwood floors & vaulted ceilings in the living room for loads of sunshine which can be enjoyed thru-out the main living area. The u-shaped eat-in kitchen offers a breakfast bar, stainless appliances & a good sized pantry cupboard. There's also sliding doors to a back deck for easy barbecuing. The open floor plan means you can enjoy the cozy gas f/p on those cold winter days. The primary bedroom is bright & spacious with a cheater ensuite & a second bedroom complete the main floor. Downstairs is a large family room with a 2nd gas f/p and a second kitchen area set up for an in-law or an adult child living at home. A bedroom, full bath and laundry round out this floor. Need parking? This home has it in spades! RV parking & more along the side and then 4 parking spots out front never mind the double car garage. The backyard is fully fenced and with the home being on a corner lot you have access to the back from two sides if need be. This home is in a great neighbourhood with easy access to the highway for a 12 min drive to Vernon and 45 min to Kelowna airport and UBCO. Come and check it out! (id:39198)
Property Details
Interior
Features
Lower level Floor
Kitchen
12'0'' x 14'0''Laundry room
9'6'' x 5'0''Bedroom
9'0'' x 8'6''4pc Bathroom
9'8'' x 5'4''Exterior
Features
Parking
Garage spaces 2
Garage type -
Other parking spaces 0
Total parking spaces 2
Property History
 58
58


