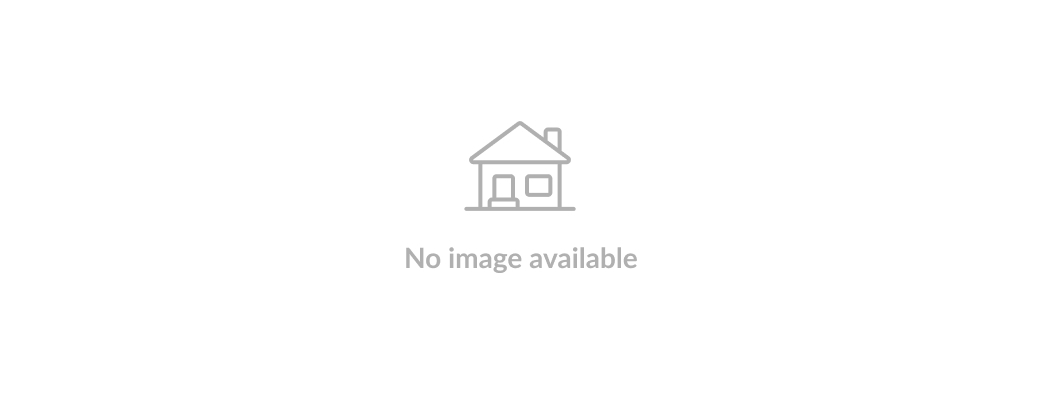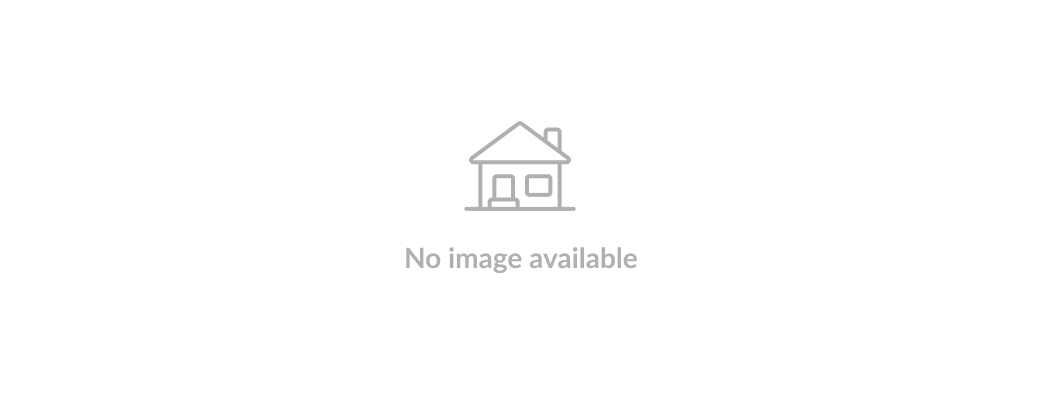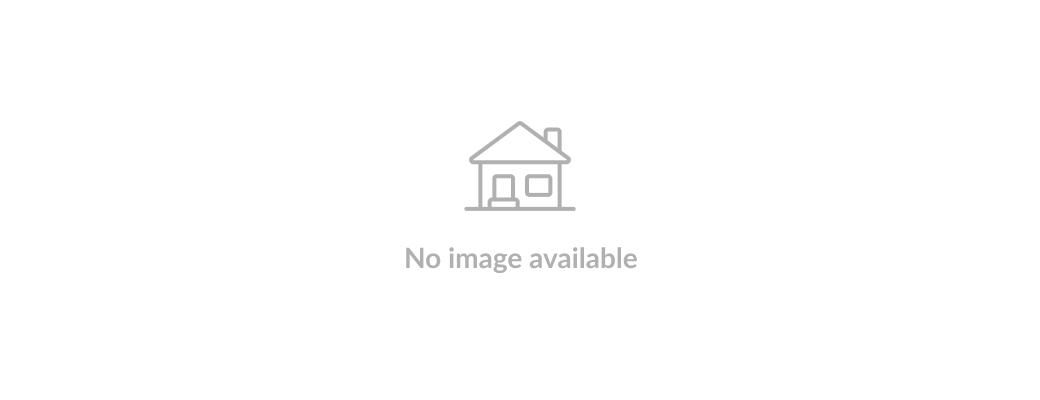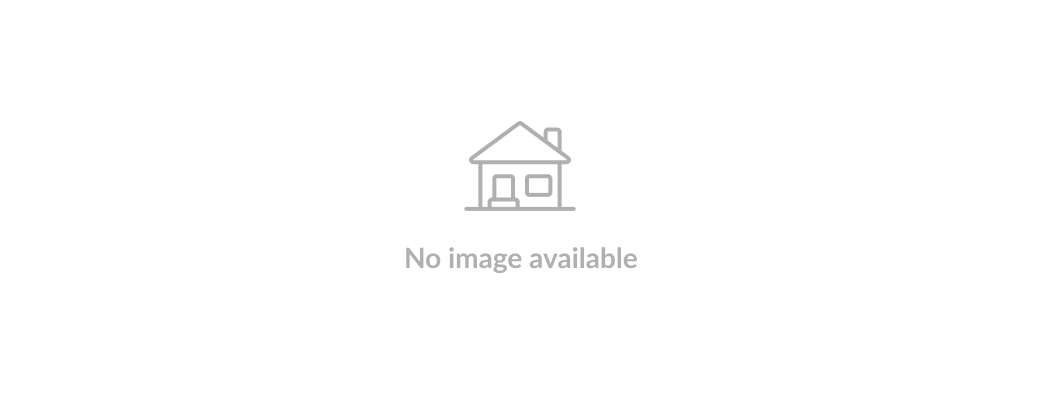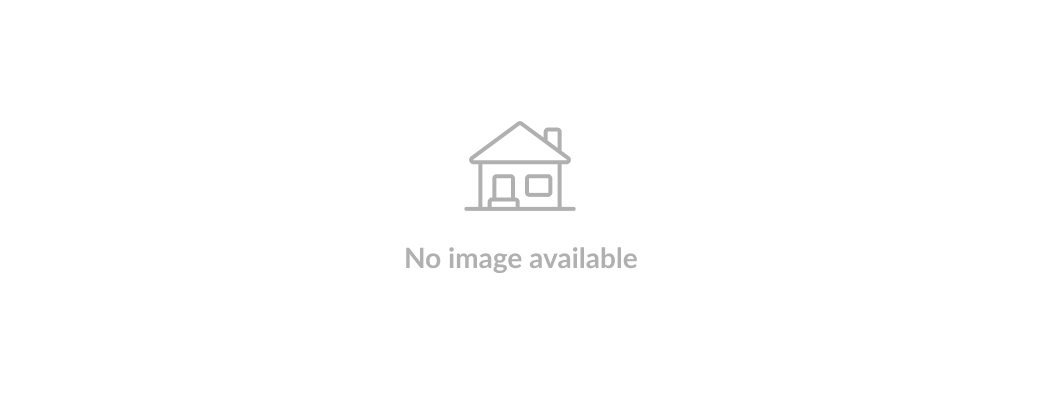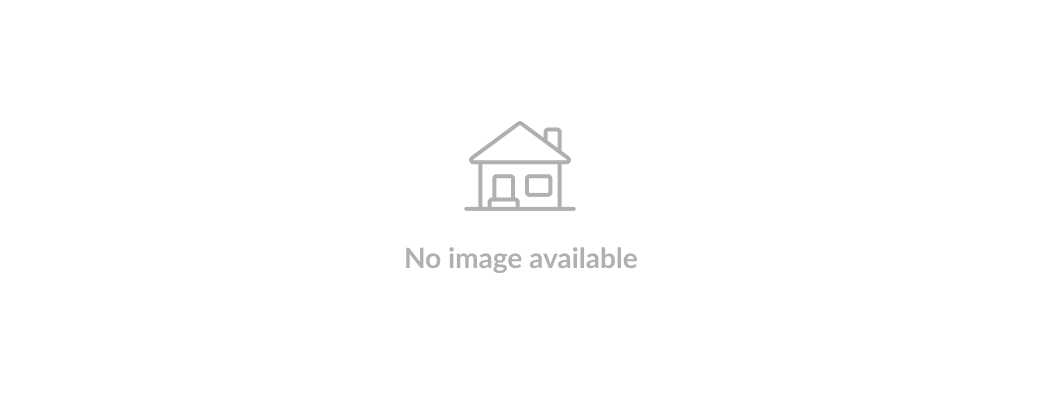2112 Hunter Avenue, Armstrong, British Columbia V0E1B1
Contact us about this property
Highlights
Estimated ValueThis is the price Wahi expects this property to sell for.
The calculation is powered by our Instant Home Value Estimate, which uses current market and property price trends to estimate your home’s value with a 90% accuracy rate.Not available
Price/Sqft$394/sqft
Est. Mortgage$3,306/mo
Tax Amount ()-
Days On Market319 days
Description
Immaculate, one-of-a-kind residence in Armstrong offering a thoughtfully designed, custom-built 3-bedroom, 3-bathroom home complete with a spacious double garage, basement suite and situated on an expansive .37 acre lot. With stunning hickory hardwood flooring throughout, this home exudes a warm and inviting ambiance with tons of natural light and windows. The open-concept kitchen and living room area create a seamless flow, perfect for entertaining. Indulge in outdoor dining and relaxation by stepping out from the dining room onto the deck, where you can entertain and BBQ. The property boasts abundant space to accommodate a workshop or even a pool. A great property for someone looking for an abundance of outdoor space. The lower level features a bright and generously sized suite with a convenient walk-out side door, along with a new kitchen, stainless steel appliances, large bedroom, and full bath. Great location that's central to Armstrong and a short 15 minute drive to Vernon. Don't miss the opportunity to call this remarkable property your own. (id:39198)
Property Details
Interior
Features
Second level Floor
4pc Bathroom
8'4'' x 4'7''Primary Bedroom
13'5'' x 16'Bedroom
9'3'' x 10'11''Dining room
9' x 8'4''Exterior
Features
Parking
Garage spaces 6
Garage type Attached Garage
Other parking spaces 0
Total parking spaces 6
Property History
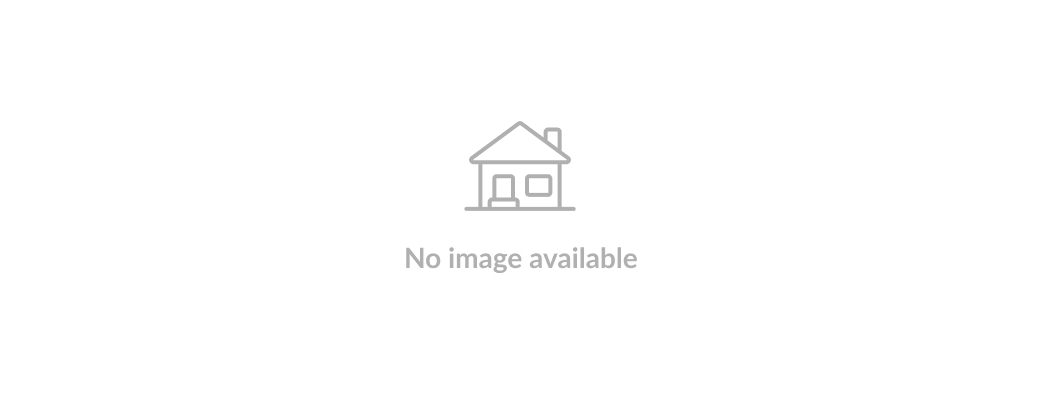 53
53