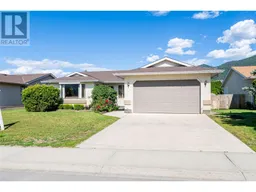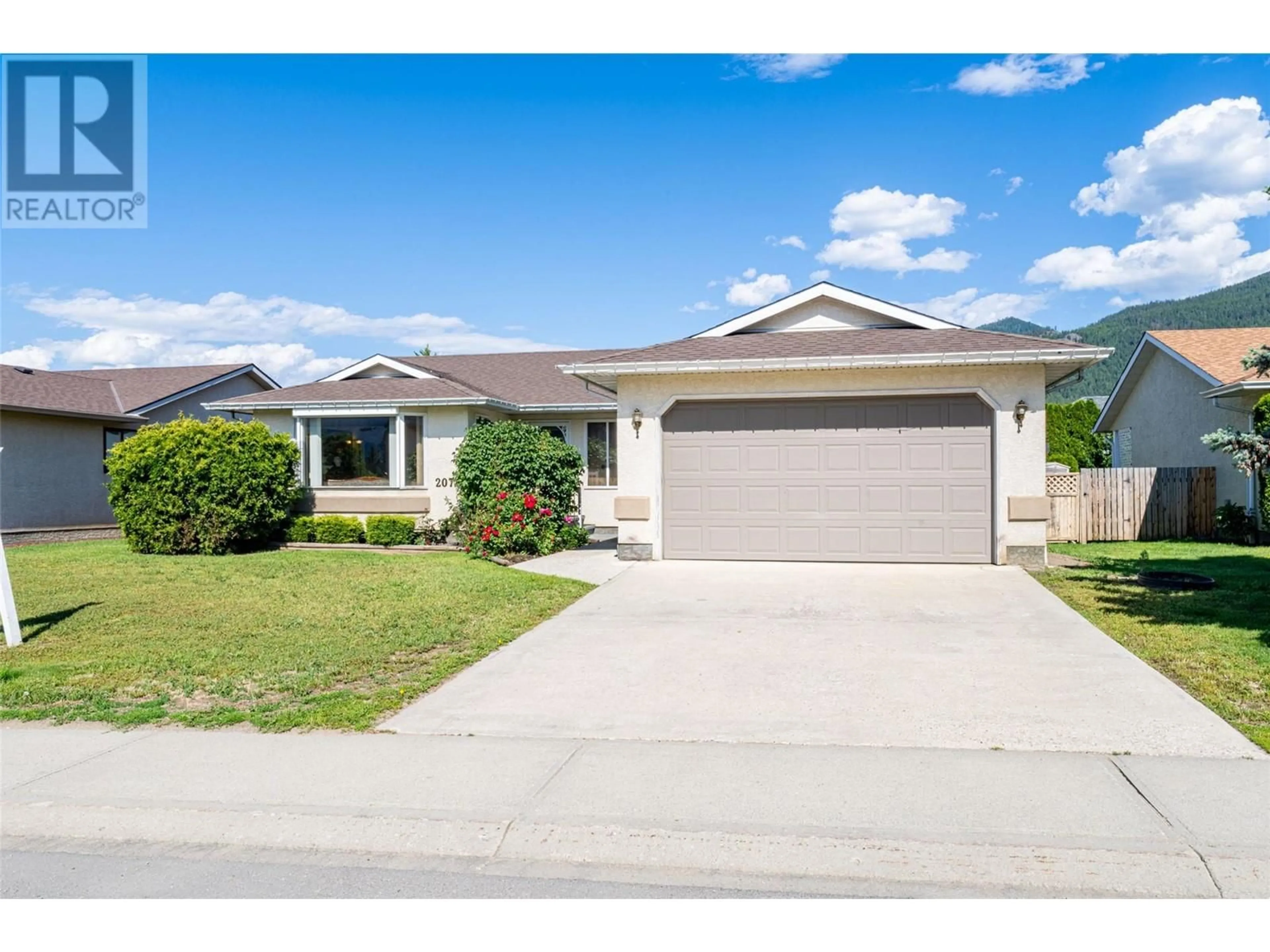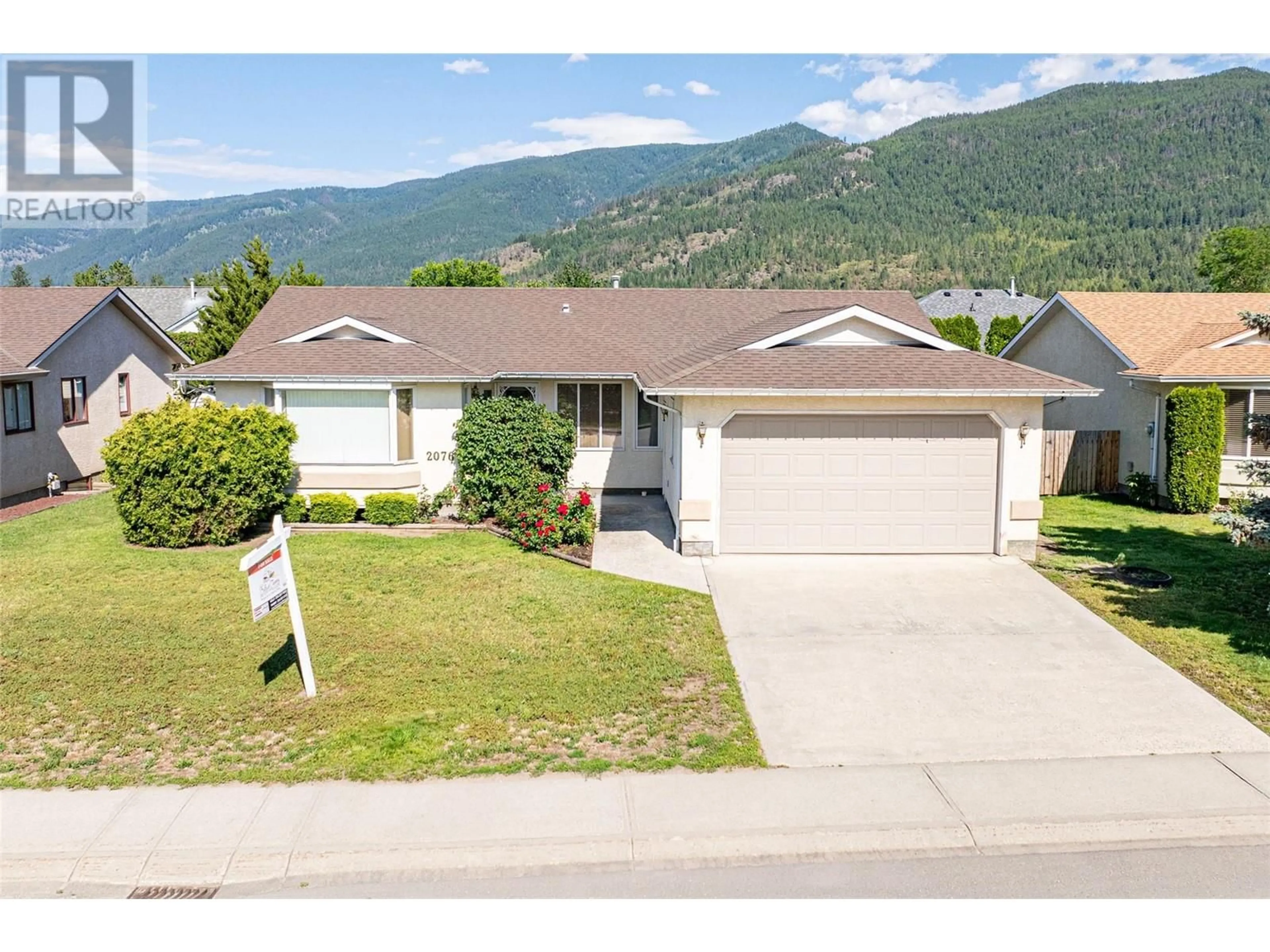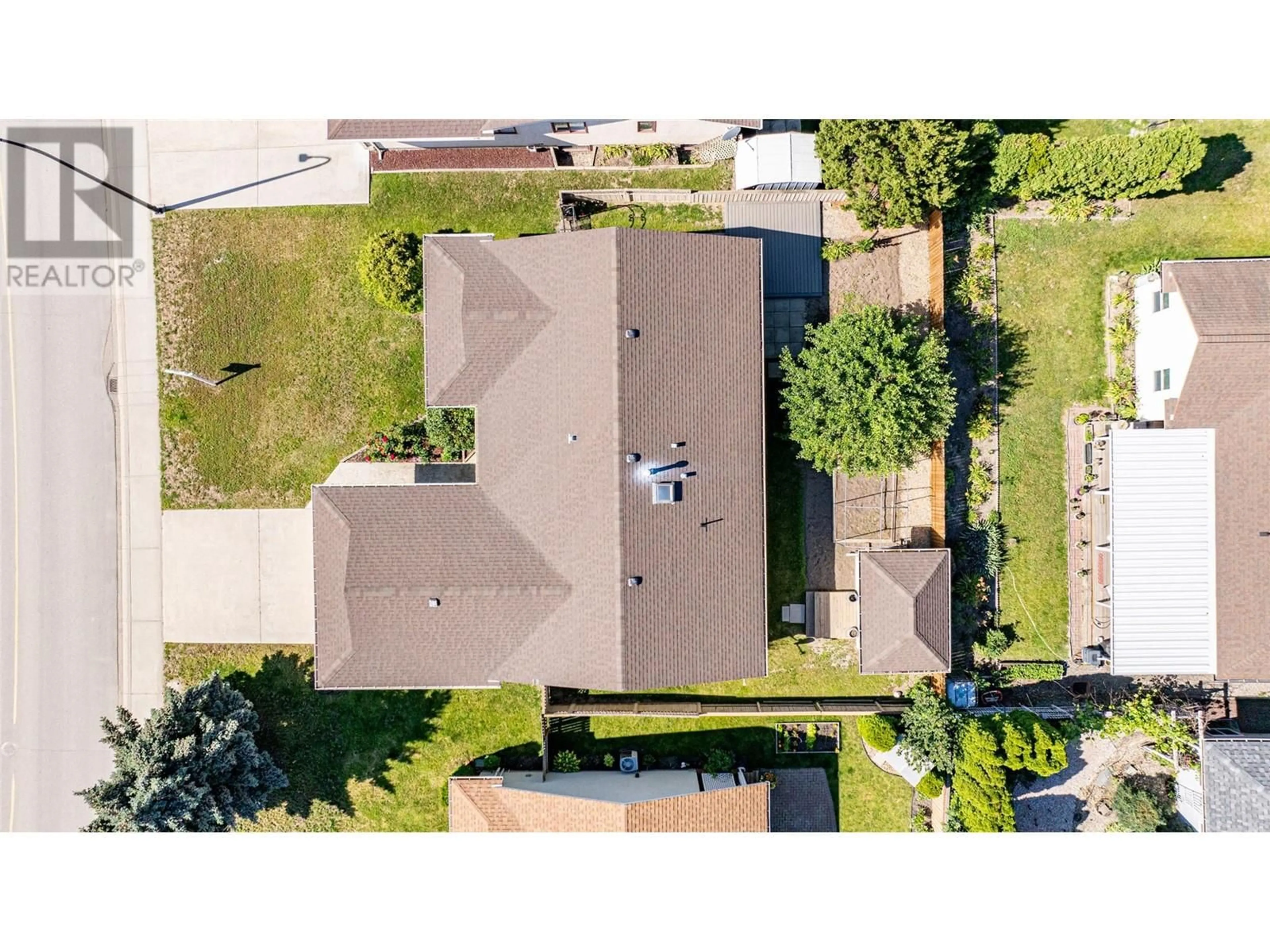2076 Okanagan Street, Armstrong, British Columbia V0E1B1
Contact us about this property
Highlights
Estimated ValueThis is the price Wahi expects this property to sell for.
The calculation is powered by our Instant Home Value Estimate, which uses current market and property price trends to estimate your home’s value with a 90% accuracy rate.Not available
Price/Sqft$256/sqft
Days On Market22 days
Est. Mortgage$2,834/mth
Tax Amount ()-
Description
Great family rancher with loads of space for a variety of activities for all ages. Beautiful solid hardwood floors through-out the main living area invite you inside to relax or entertain in the very spacious living and dining areas. The kitchen has a handy cut out so you can enjoy guests or watch TV while cooking and there's room for small table where you can indulge lighter meals or sip on a cup of coffee in the morning sunshine. There's a great covered deck & extended patio off the kitchen too for easy bbq meals. The main floor offers 3 bdrms (2 large enough for king beds), 2 full baths (incl a full ensuite) & convenient laundry facilities. The spacious basement is fully finished with a 4th bdrm, full bath, pool table sized recreation room, media room, cold room & abundant storage space. Nice size dbl garage for parking & puttering plus room for extra parking on the driveway. The backyard is south-east facing, fully fenced and relatively low maintenance. Updates include a newer roof, newer garage door with opener and a brand new fence across the back yard. All located within walking distance to golf course, restaurant, schools & other recreation not to mention easy hwy access to Vernon! (id:39198)
Property Details
Interior
Features
Basement Floor
Other
9'8'' x 7'6''Media
14'5'' x 12'10''Storage
27'4'' x 12'9''Full bathroom
Exterior
Features
Parking
Garage spaces 4
Garage type Attached Garage
Other parking spaces 0
Total parking spaces 4
Property History
 67
67 51
51


