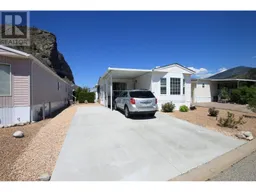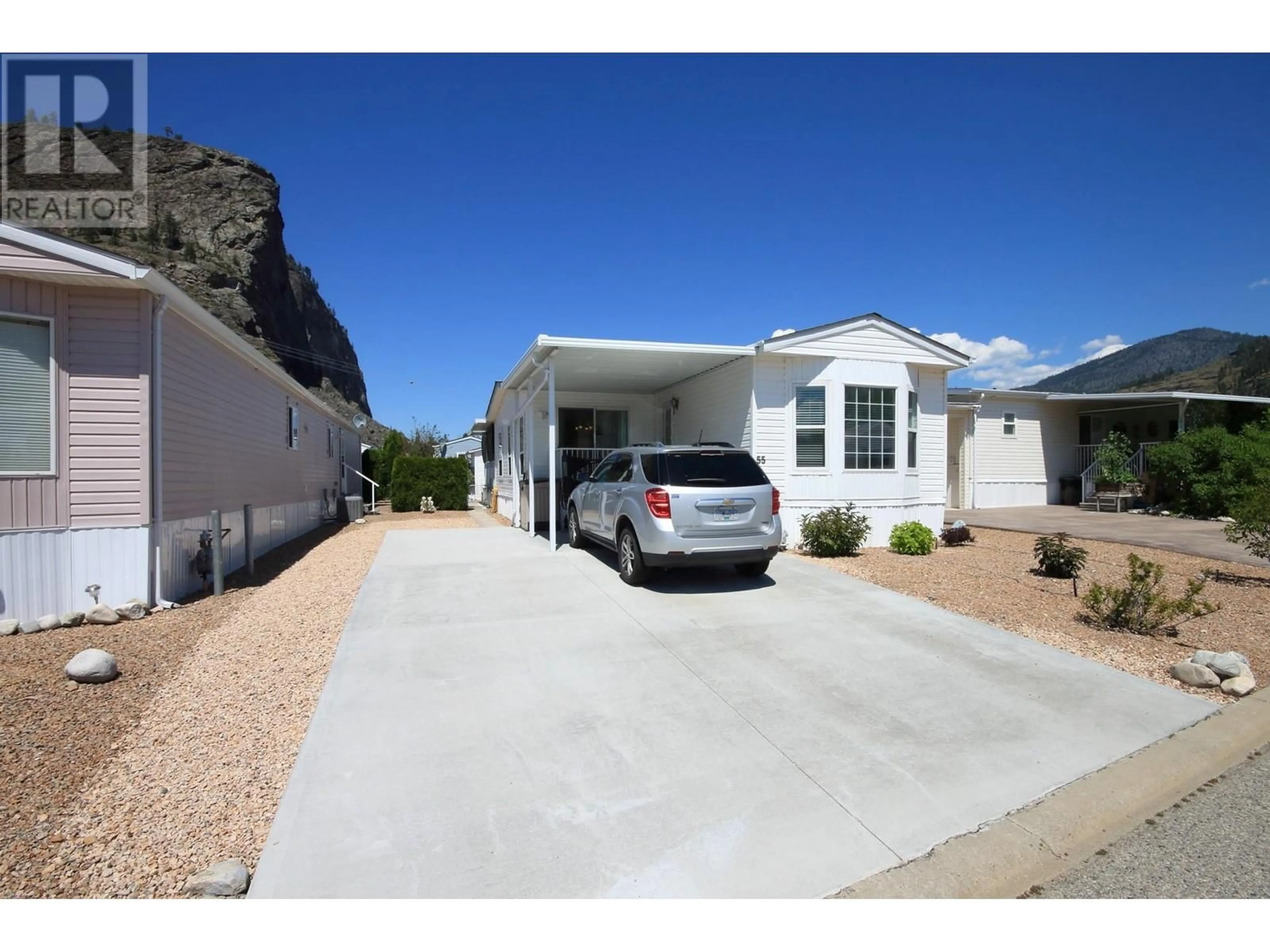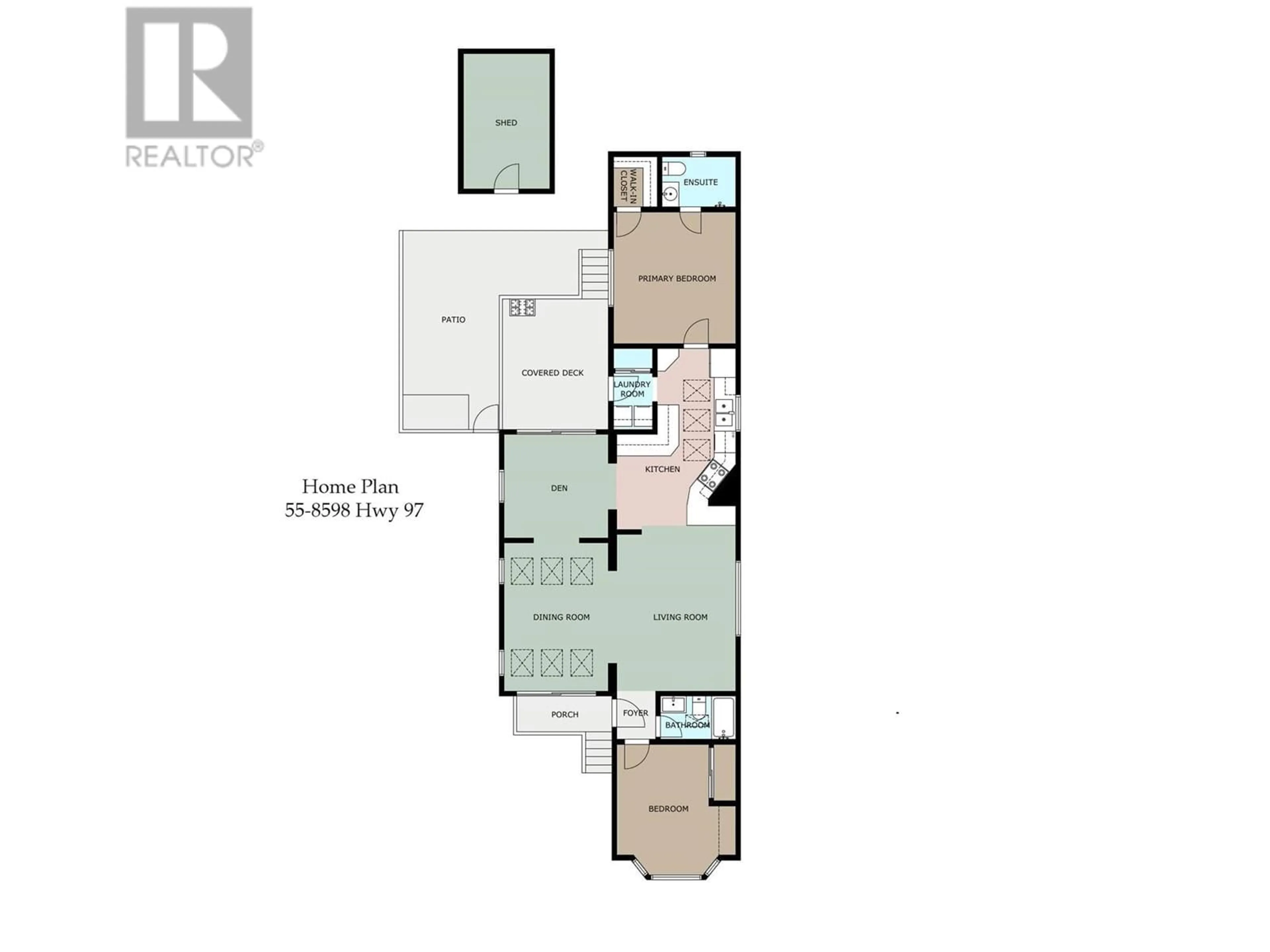8598 HWY 97 Unit# 55, Oliver, British Columbia V0H1T2
Contact us about this property
Highlights
Estimated ValueThis is the price Wahi expects this property to sell for.
The calculation is powered by our Instant Home Value Estimate, which uses current market and property price trends to estimate your home’s value with a 90% accuracy rate.Not available
Price/Sqft$348/sqft
Days On Market34 days
Est. Mortgage$1,846/mth
Maintenance fees$55/mth
Tax Amount ()-
Description
DEER PARK ESTATES MHP. Welcome to a delightful park for those 55 plus seeking a peaceful retirement oasis. This inviting home offers the perfect blend of comfort and convenience. Step inside to find a bright, airy living space highlighted by natural light through plentiful skylights and windows. The kitchen is a dream, featuring quartz countertops, a spacious layout with abundant counter space, storage, and a charming window above the sink. Noteworthy upgrades include a new hot water tank, updated plumbing, and drywall. The spare bedroom is designed with a queen Murphy bed and a picturesque bay window, perfect for guests or a multi-purpose space. Enjoy a spacious primary bedroom complemented by an ensuite with a walk-in shower and closet. Step through the den to access the covered deck, equipped with sunshades and ideal for enjoying the beautiful South Okanagan weather. The low-maintenance landscape outdoors means less work and more relaxation. Enjoy gardening in the raised vegetable bed and savour the harvest of your own fruit trees and berry bushes in the fenced backyard. Living here means enjoying the perks of a well-managed community with amenities like a clubhouse, RV parking, and a private beach known for excellent fishing. You're also just a stroll away from the walking and biking paths along the Okanagan River. All this comes with low strata fees, making it a delightful and affordable choice for active retirees. Two small furry family members are also welcome. (id:39198)
Property Details
Interior
Features
Main level Floor
Other
5'1'' x 4'6''Bedroom
10'1'' x 9'4''Living room
13'9'' x 12'8''Laundry room
5'10'' x 5'1''Exterior
Features
Parking
Garage spaces 4
Garage type Carport
Other parking spaces 0
Total parking spaces 4
Condo Details
Amenities
Clubhouse
Inclusions
Property History
 33
33

