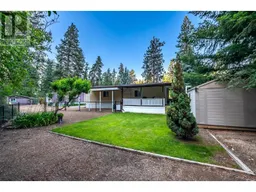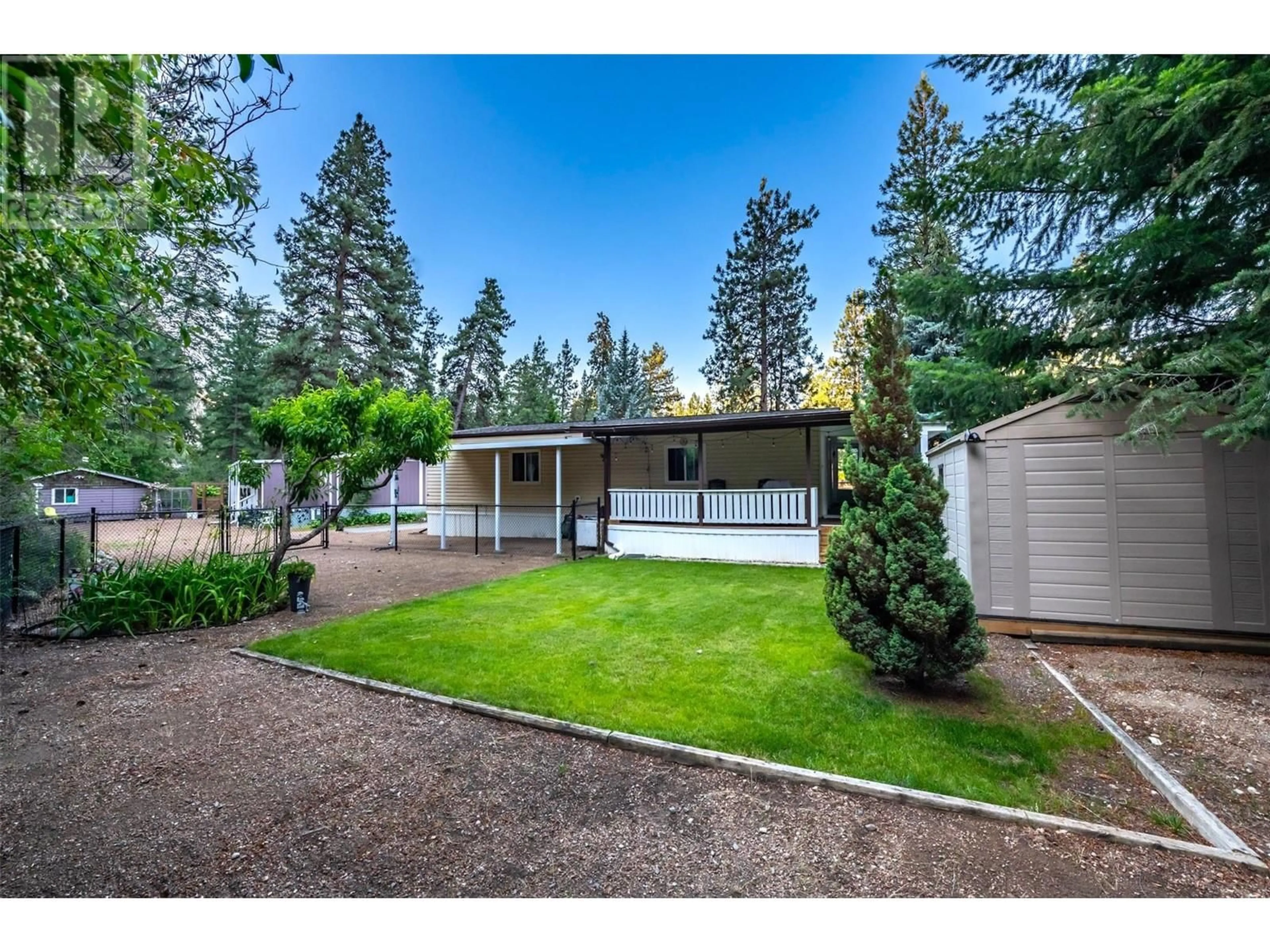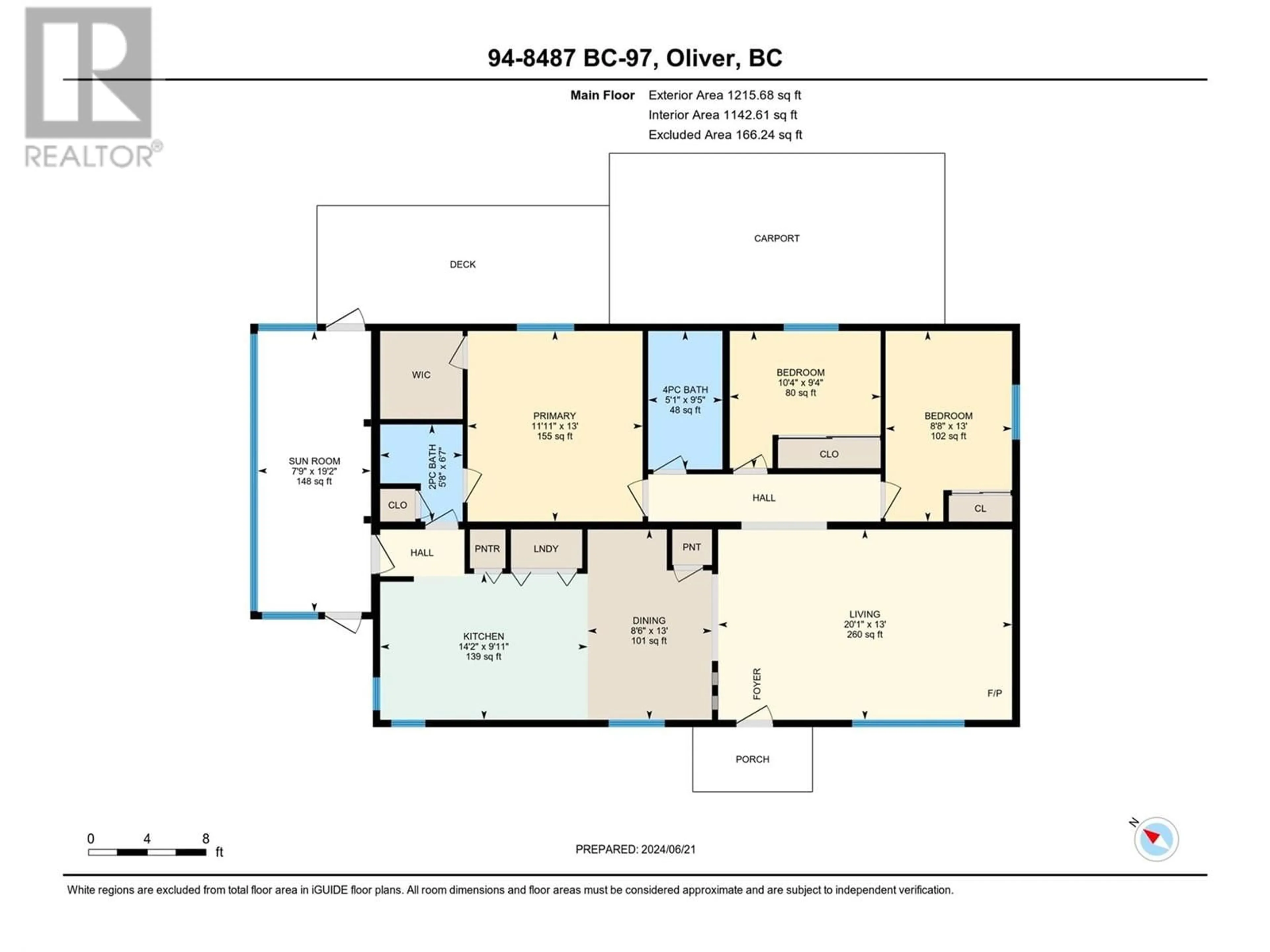8487 HWY 97 Unit# 94, Oliver, British Columbia V0H1T2
Contact us about this property
Highlights
Estimated ValueThis is the price Wahi expects this property to sell for.
The calculation is powered by our Instant Home Value Estimate, which uses current market and property price trends to estimate your home’s value with a 90% accuracy rate.Not available
Price/Sqft$302/sqft
Days On Market37 days
Est. Mortgage$1,602/mth
Maintenance fees$483/mth
Tax Amount ()-
Description
Nestled in the South East corner of the lovely Country Pines, this modern 3 bedroom mobile has a picture perfect setting that only a few select get to enjoy. Backing on the the beautiful bluff rock you get the utmost in privacy, quiet, beautiful greenery and mountain views to enjoy. The lot is one of the largest and has a fully fenced in and manicured lawn, a nectarine & cherry tree, 2 storage sheds, 2 parking spots (1 covered), a spacious covered deck and large sun room to enjoy all the seasons. Inside you'll find 3 bedrooms + 2 bathrooms, an open concept floor plan and U-shaped kitchen; Great for entertaining! The mobile has an abundance of windows for great natural light, including the sky light! Upgrades include new roof, flooring, trim, paint, all pex plumbing, new hwt, bar area, lighting & light fixtures, window coverings, faucets, main bathroom vanity and all toilets, sky light, landscaping, and kitchen; Kitchen updates include the counter, backsplash, sink & upgraded handles. Adjacent is your quaint dining area and spacious West facing living room overlooking a manicured greenspace. The main bedroom is set away from the living room and has a large walk-in closet and a 2 piece cheater bathroom. BONUS - RV parking available and Gallagher Lake beach access only minutes walk away! Restrictions: 55+, pet and rental friendly! Plenty of parking for your golf cart, vehicles and guests. Located 5 min from the District Wine Village, 20 min to Penticton and 7 min to Oliver. (id:39198)
Property Details
Interior
Features
Main level Floor
Sunroom
19' x 7'9''Dining room
8'6'' x 6'10''Living room
16' x 13'Primary Bedroom
12'2'' x 13'Exterior
Features
Parking
Garage spaces 2
Garage type Carport
Other parking spaces 0
Total parking spaces 2
Property History
 67
67

