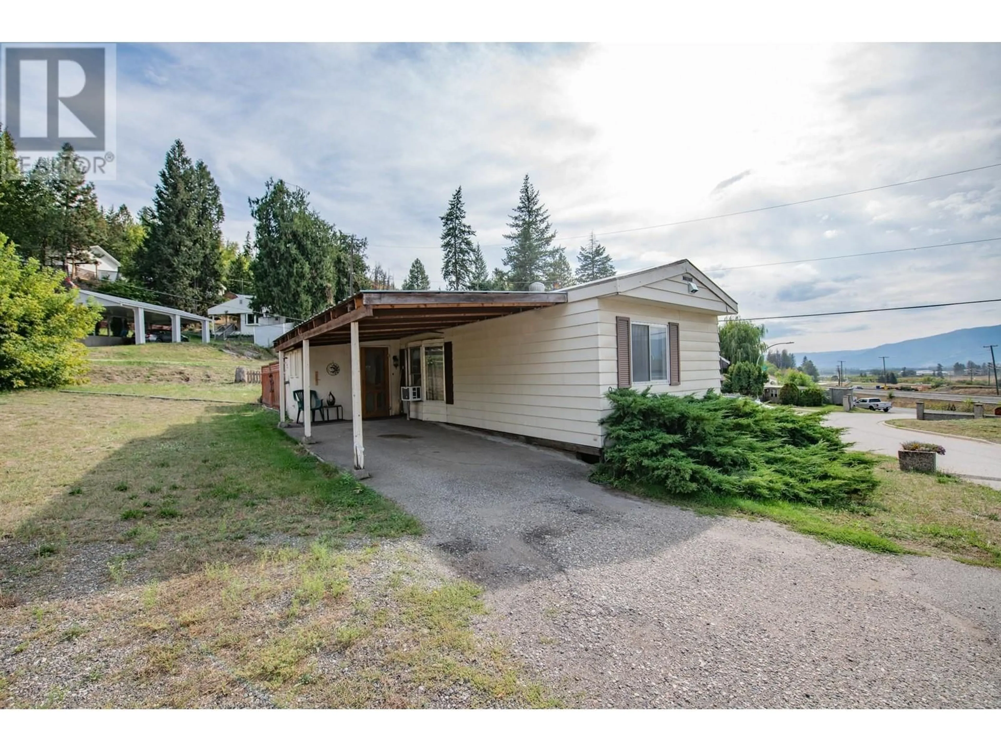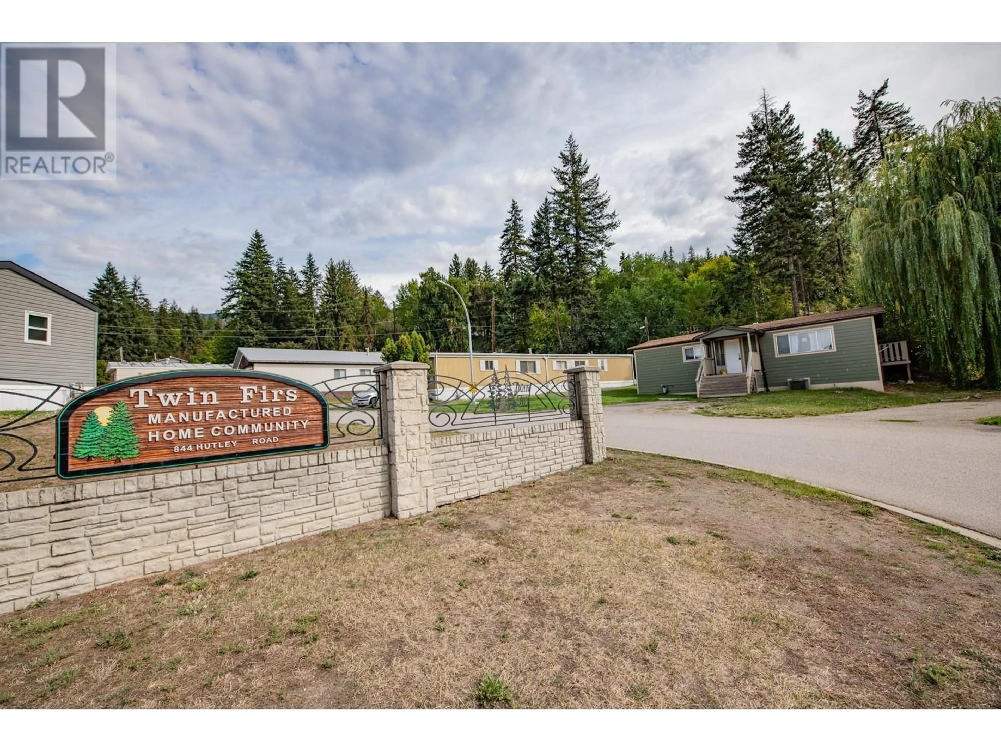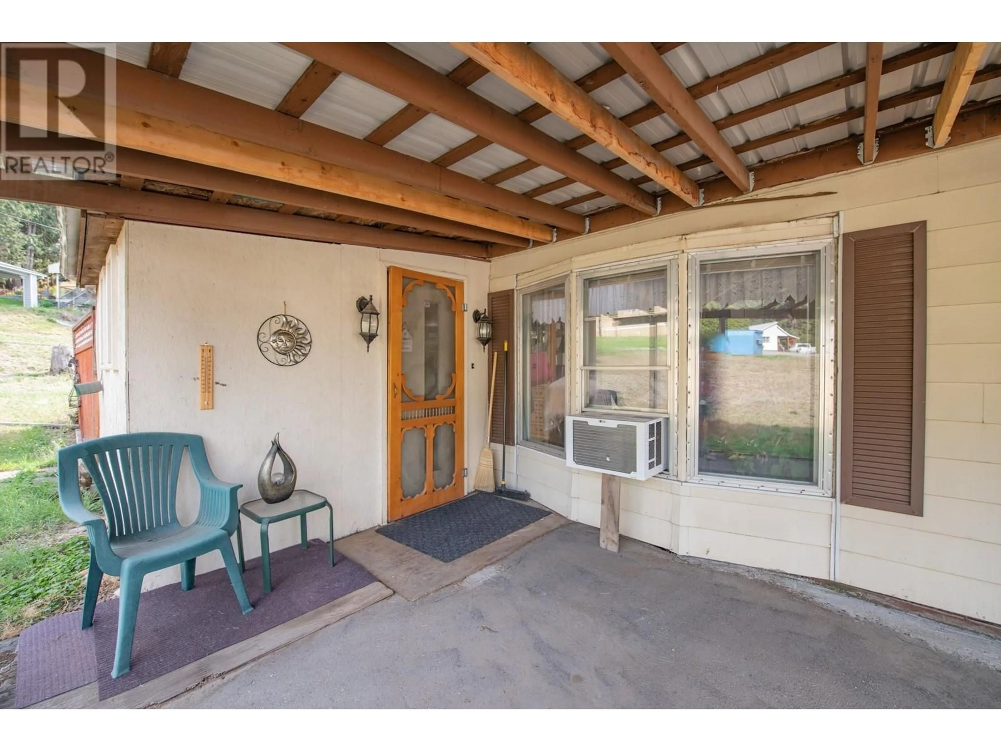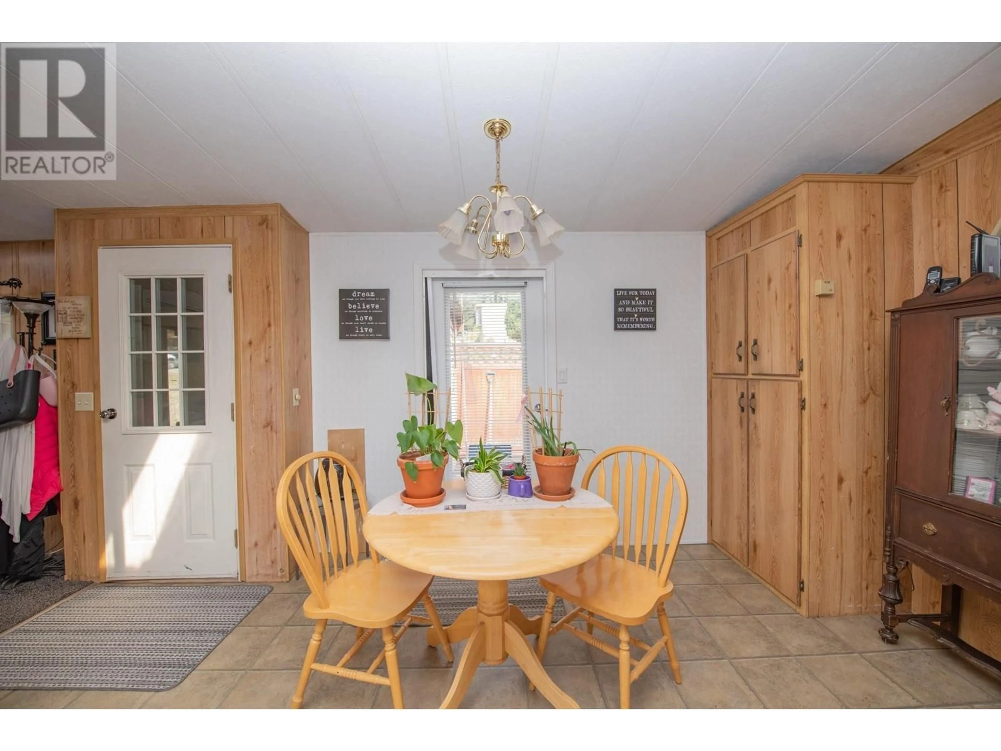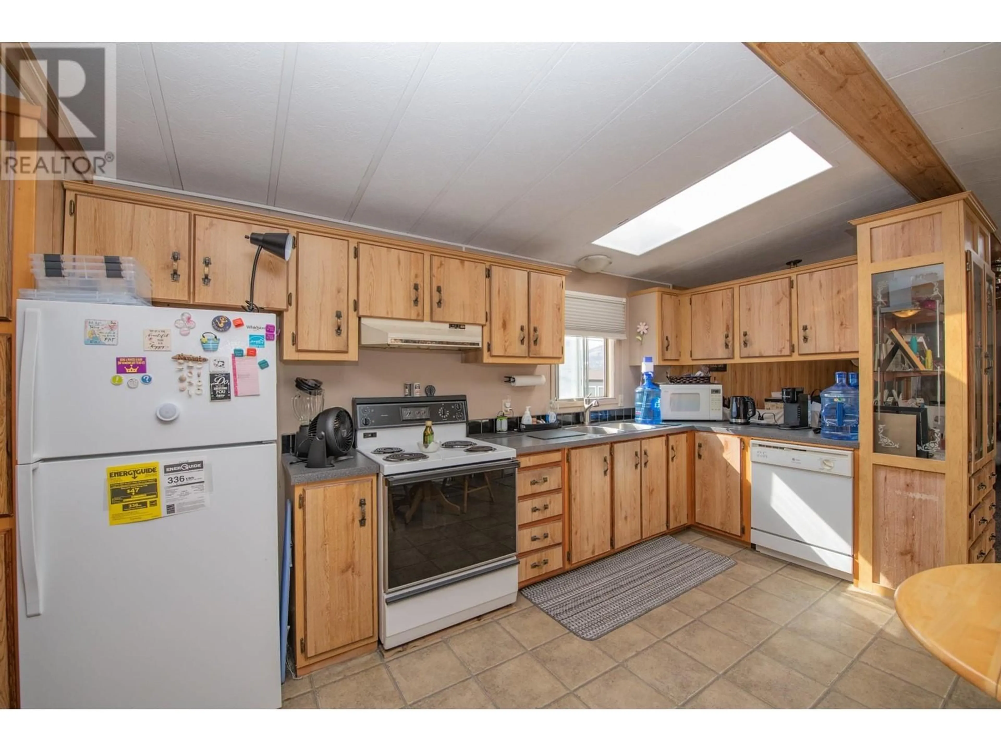844 Hutley Road Unit# 9, Armstrong, British Columbia V0E1B7
Contact us about this property
Highlights
Estimated ValueThis is the price Wahi expects this property to sell for.
The calculation is powered by our Instant Home Value Estimate, which uses current market and property price trends to estimate your home’s value with a 90% accuracy rate.Not available
Price/Sqft$135/sqft
Est. Mortgage$536/mo
Maintenance fees$495/mo
Tax Amount ()-
Days On Market156 days
Description
Welcome to Twin Firs Mobile Home Park, where this clean and well-maintained 2 bedroom, 2 bathroom home awaits. With a thoughtful layout, the master bedroom, complete with a full ensuite and a relaxing soaker tub is situated at one end of the home for privacy, while the second bedroom and bathroom are at the opposite end, making it ideal for guests or family members. The heart of the home is the bright living room and kitchen, which benefit from natural light pouring in through two skylights, one in the kitchen and another in the living room. With new flooring in the bathrooms and a recently installed furnace, this home is move-in ready. Outside, enjoy the cozy and private patio area, perfect for relaxing outdoors and let the kids or grandkids play in the spacious side yard. This property also features an attached carport for added convenience. Located just a short commute to Vernon or Armstrong, Twin Firs offers a peaceful setting with easy access to amenities. Plus, the school bus conveniently stops at the park’s entrance, making this home ideal for families. Please note: while no dogs are allowed, you are welcome to bring an indoor cat to enjoy this wonderful space with you! (id:39198)
Property Details
Interior
Features
Main level Floor
Primary Bedroom
12'9'' x 10'7''Living room
14'2'' x 13'1''Full bathroom
Full ensuite bathroom
Exterior
Features
Parking
Garage spaces 2
Garage type Carport
Other parking spaces 0
Total parking spaces 2
Property History
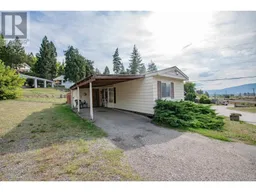 32
32
