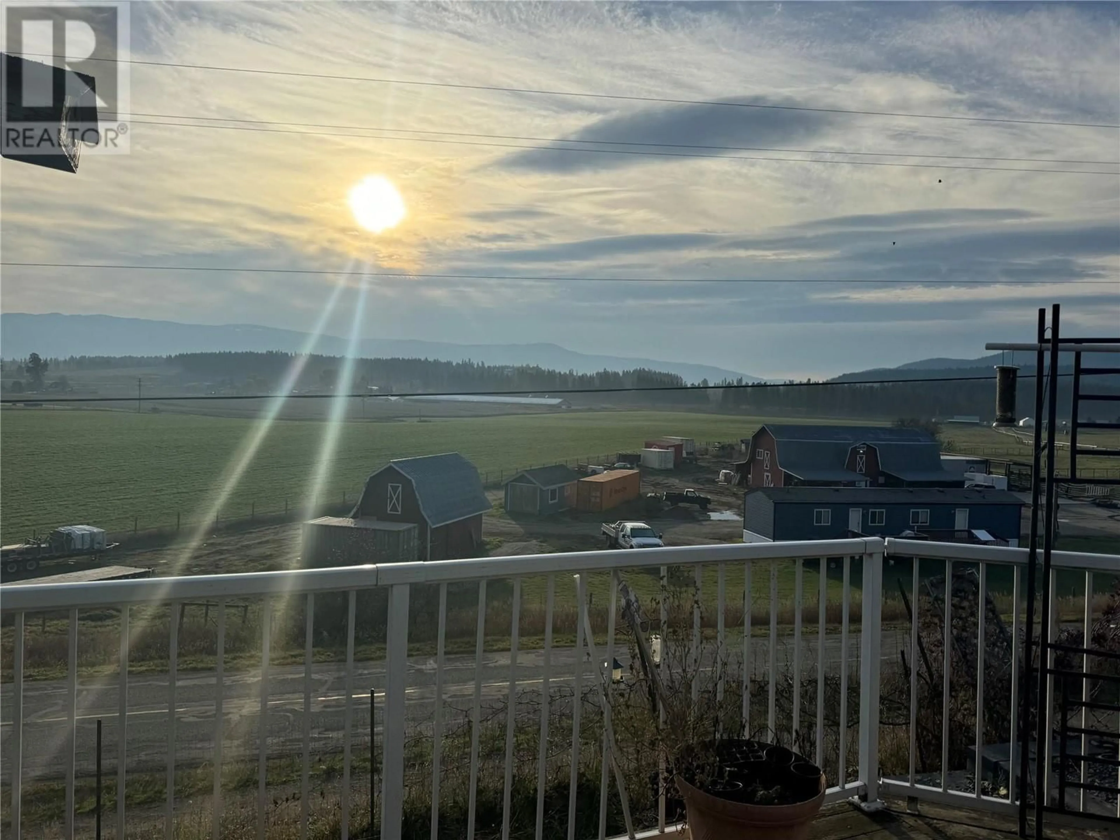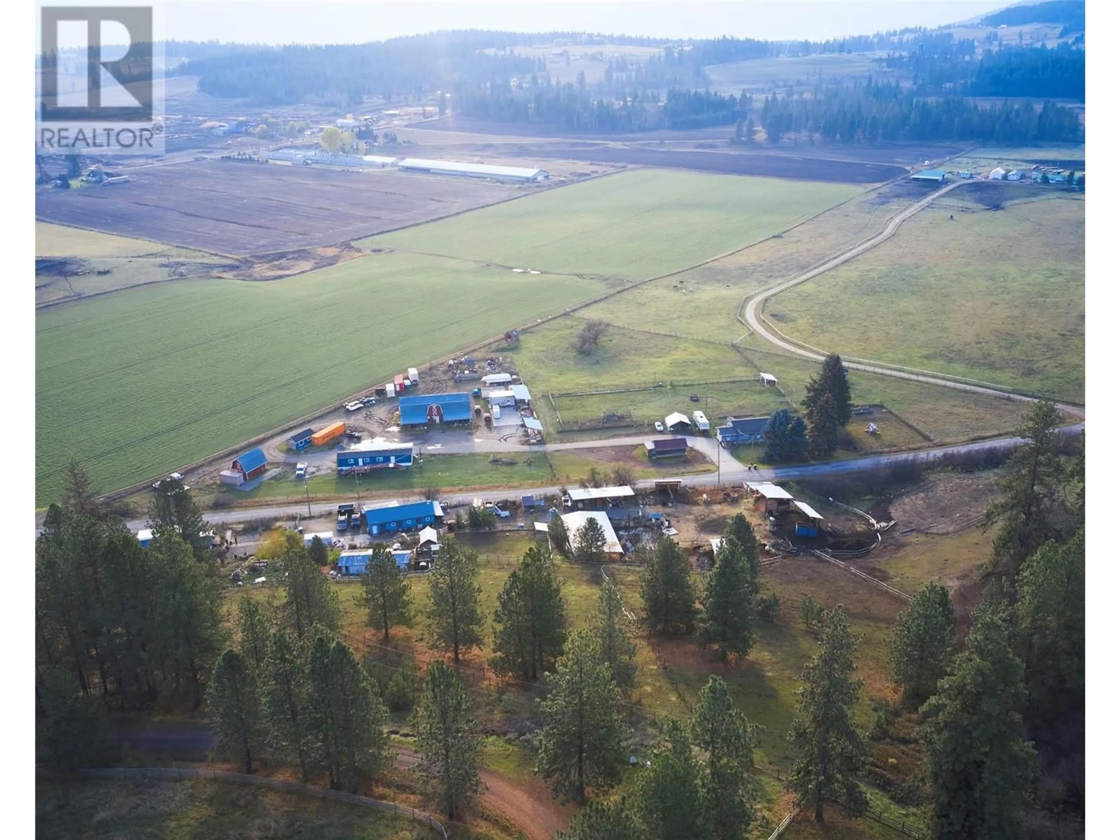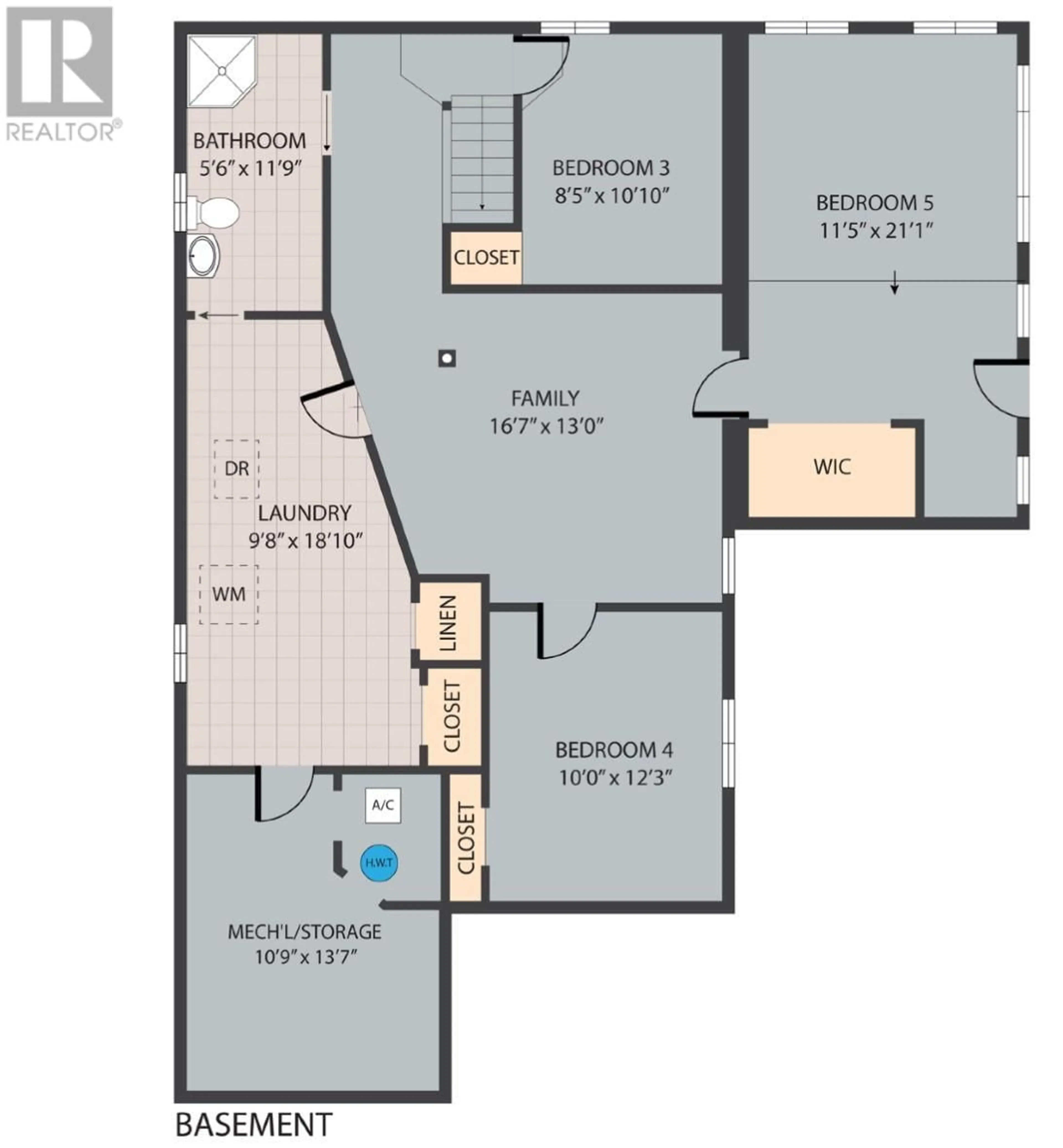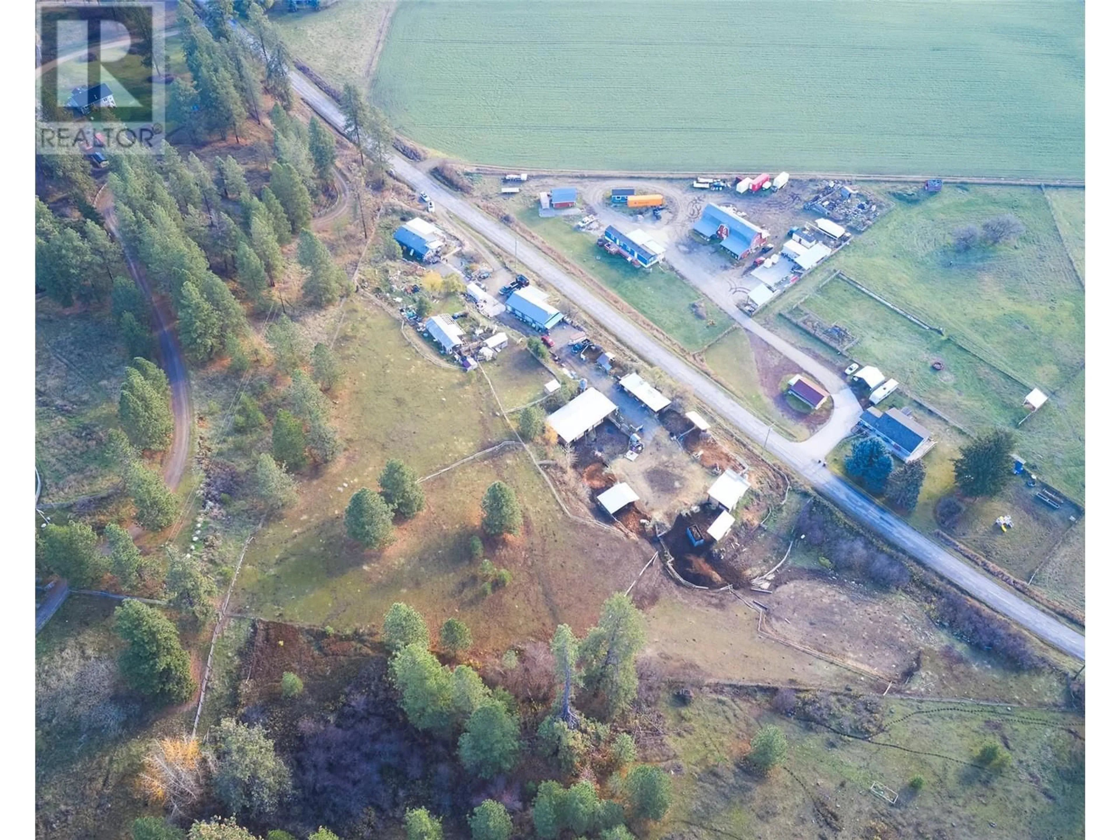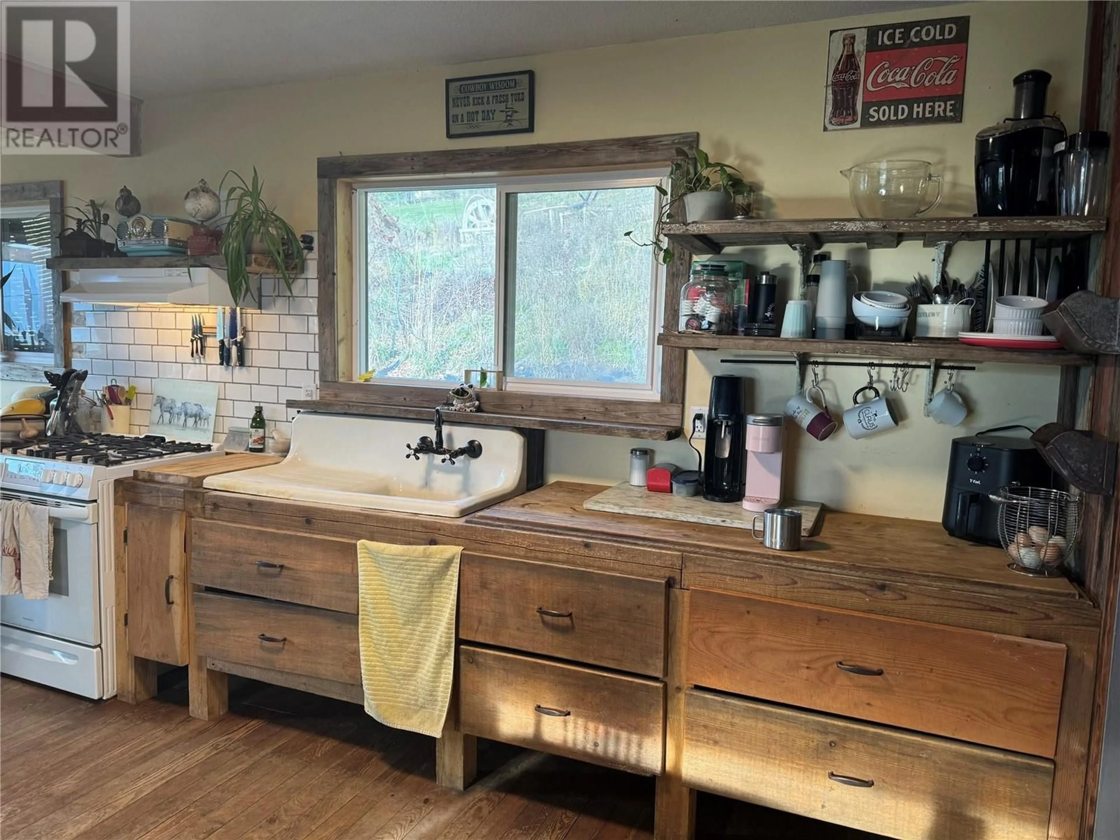4382 Hullcar Road, Armstrong, British Columbia V0E1B4
Contact us about this property
Highlights
Estimated ValueThis is the price Wahi expects this property to sell for.
The calculation is powered by our Instant Home Value Estimate, which uses current market and property price trends to estimate your home’s value with a 90% accuracy rate.Not available
Price/Sqft$324/sqft
Est. Mortgage$3,345/mo
Tax Amount ()-
Days On Market104 days
Description
Nestled on 4.34 acres, this property is the perfect setup for a hobby farm with plenty of room for horses, farm animals, and outdoor projects. The property features a detached shop, ideal for storage or a workshop, and tons of space for gardening. The 5-bedroom, 3-bathroom home offers ample space and potential for customization. While it’s a fixer-upper, the fundamentals are sound with a newer furnace, hot water tank, and air conditioner (only 3 years old). Well is only 6 years old! With a bit of TLC, this home could truly shine. Horse barn comes with 4 stalls, a feed room, rack room plus a riding arena! Extra sheds for hay and sawdust! Located in a scenic area, the property boasts beautiful views, offering a tranquil retreat with convenient access to nearby amenities, including being on a bus route for elementary & high school! A wonderful opportunity for those looking to embrace rural living and create their dream property! (id:39198)
Property Details
Interior
Features
Basement Floor
Bedroom
11'5'' x 21'1''Bedroom
10'0'' x 12'3''Bedroom
8'5'' x 10'10''Family room
16'7'' x 13'0''Exterior
Features
Parking
Garage spaces 1
Garage type -
Other parking spaces 0
Total parking spaces 1
Property History
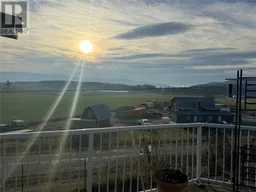 20
20
