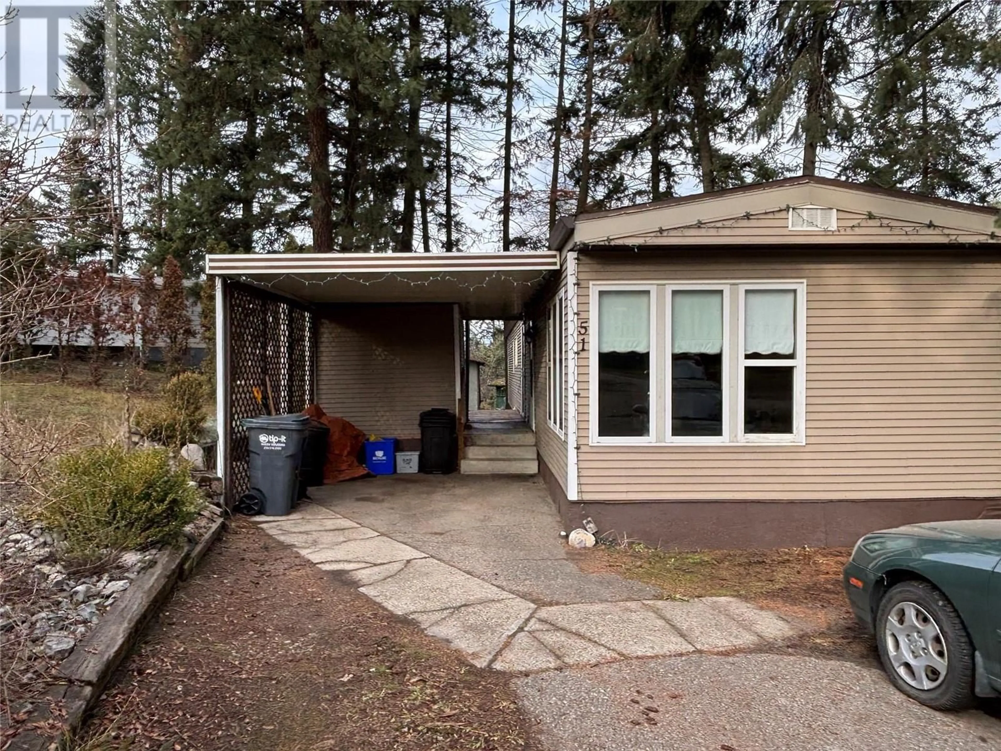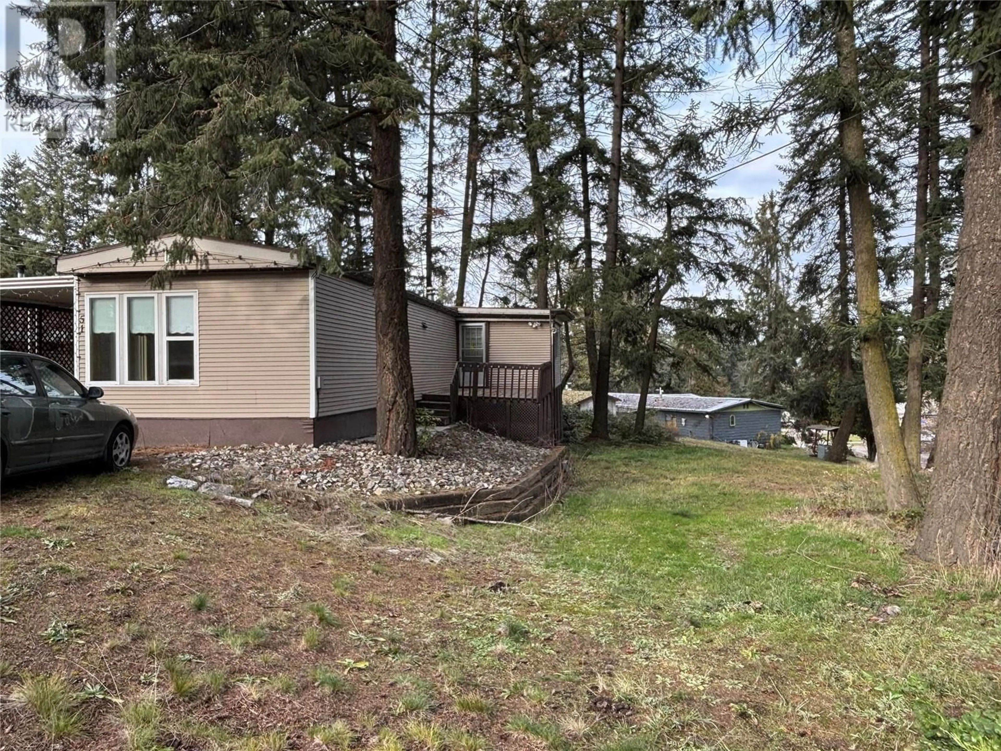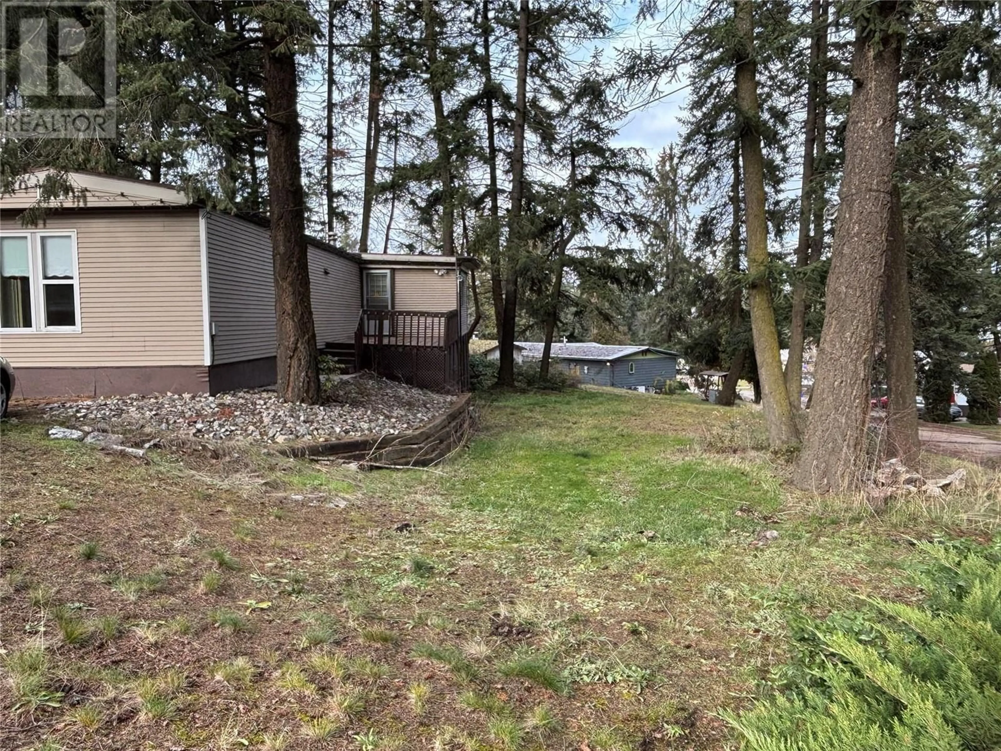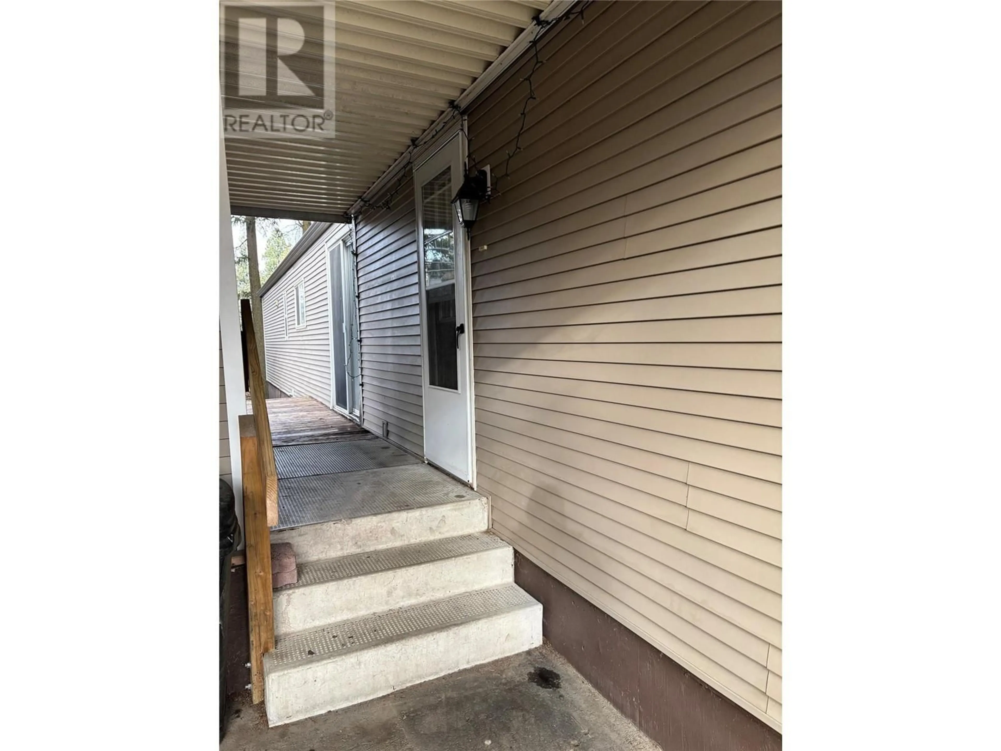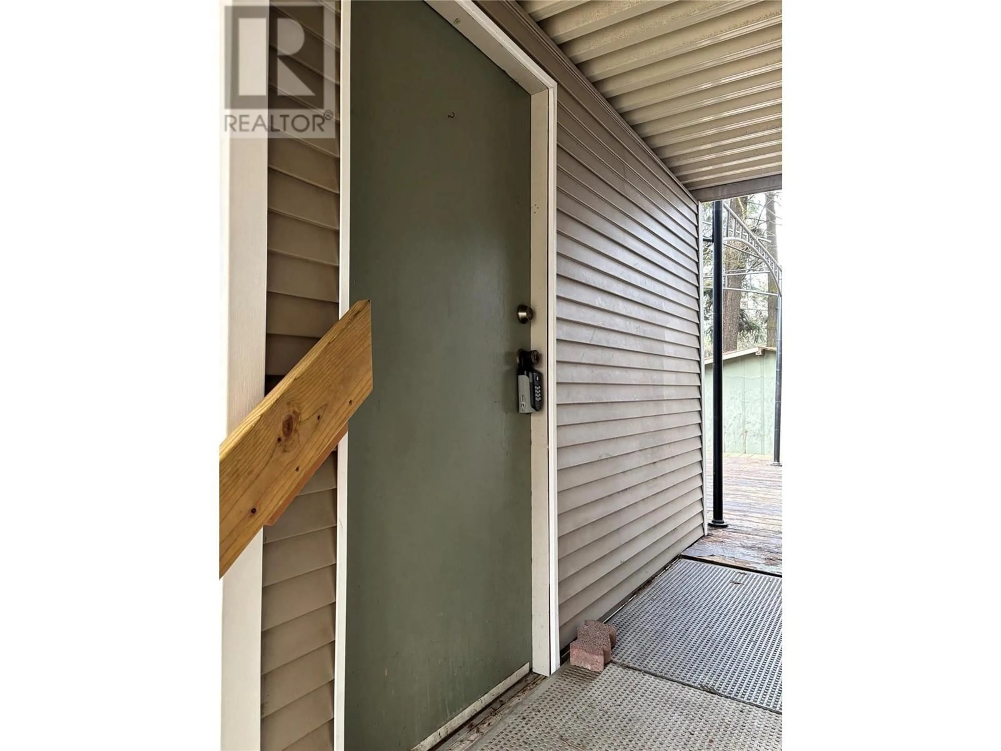4137 Spallucheen Drive Unit# 51, Armstrong, British Columbia V0E1B6
Contact us about this property
Highlights
Estimated ValueThis is the price Wahi expects this property to sell for.
The calculation is powered by our Instant Home Value Estimate, which uses current market and property price trends to estimate your home’s value with a 90% accuracy rate.Not available
Price/Sqft$148/sqft
Est. Mortgage$687/mo
Maintenance fees$481/mo
Tax Amount ()-
Days On Market19 days
Description
Nestled in a quiet, corner location within the popular Palisades Mobile Home Park, The spacious 3-bedroom, 1.5-bath, layout featuring an open-concept design the home includes a white kitchen cabinetry, room for dining table and high stools at the counter. The versatile third bedroom can easily be transformed into a den, office, or family room to suit your needs. Enjoy outdoor living with two decks and a large private yard that includes two handy storage sheds (8x12 and 7x10). The roof was replaced in 2012. Conveniently situated just 10 minutes from both Vernon and Armstrong, this home offers the perfect balance of privacy and accessibility in a friendly, family-oriented community. (id:39198)
Property Details
Interior
Features
Main level Floor
Bedroom
14' x 9'4pc Bathroom
Bedroom
10' x 9'2pc Ensuite bath
Exterior
Parking
Garage spaces 4
Garage type Carport
Other parking spaces 0
Total parking spaces 4

