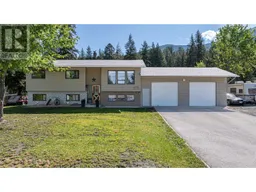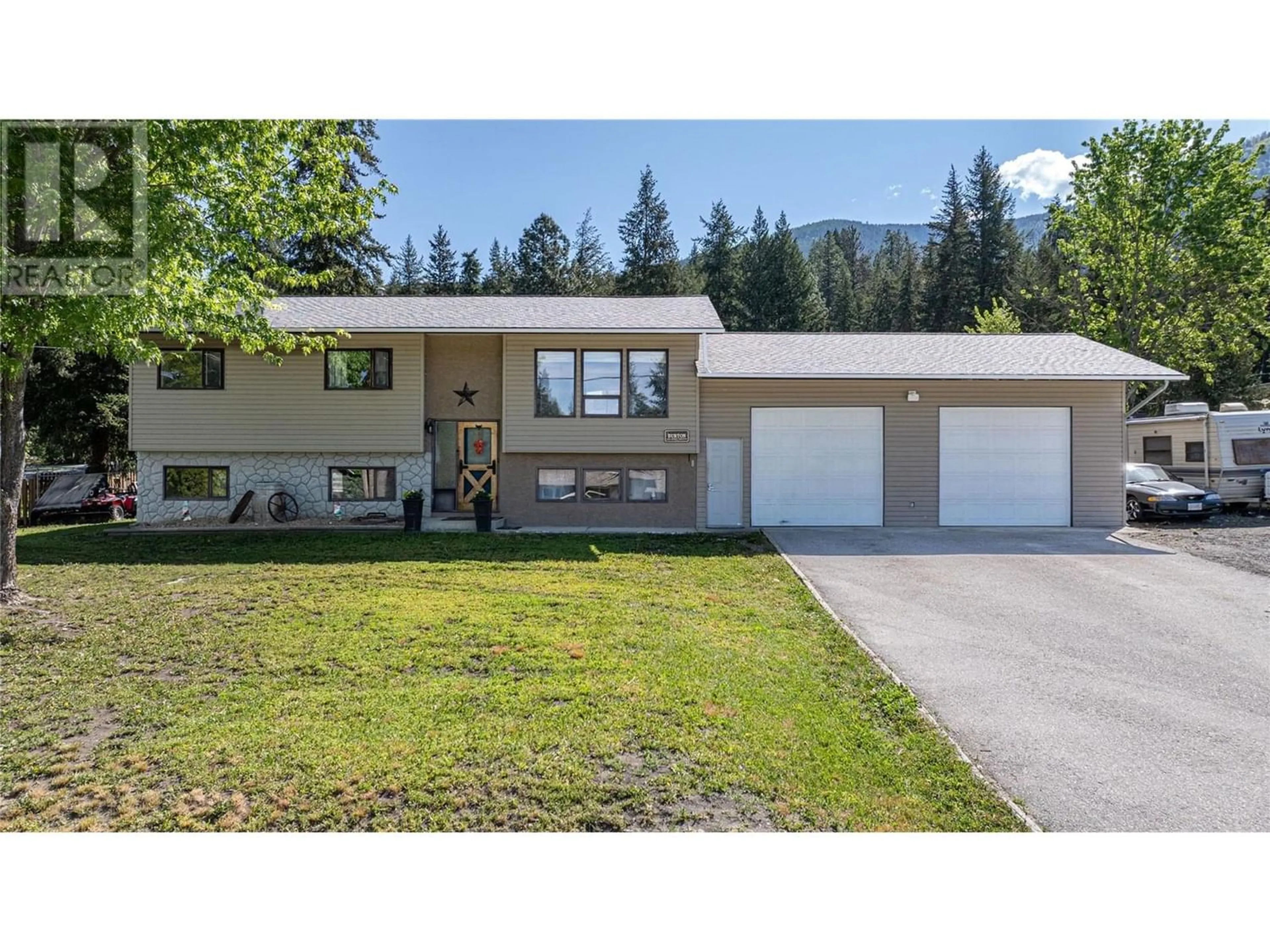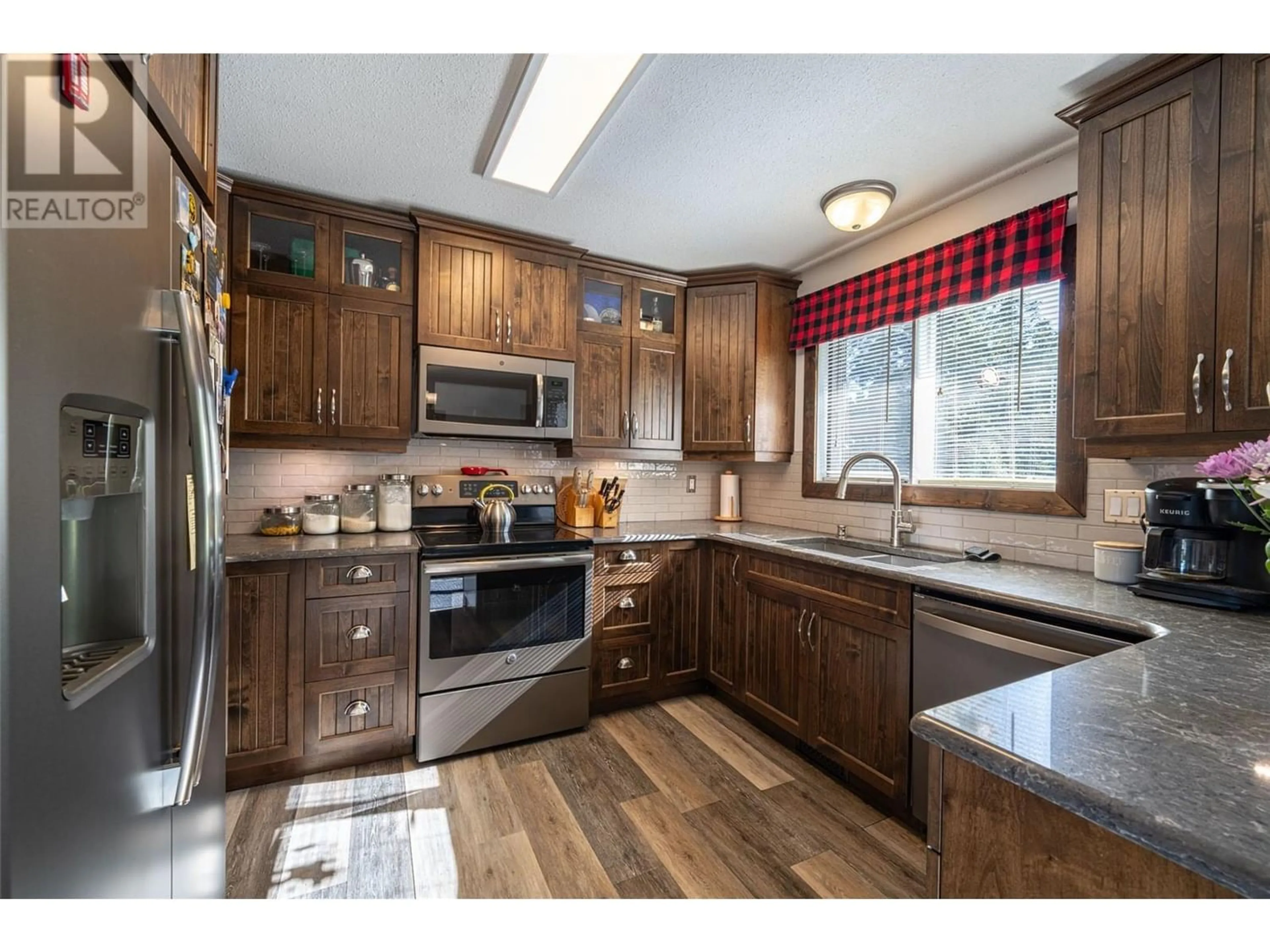3354 Sidney Crescent, Armstrong, British Columbia V0E1B8
Contact us about this property
Highlights
Estimated ValueThis is the price Wahi expects this property to sell for.
The calculation is powered by our Instant Home Value Estimate, which uses current market and property price trends to estimate your home’s value with a 90% accuracy rate.Not available
Price/Sqft$386/sqft
Days On Market75 days
Est. Mortgage$3,221/mth
Tax Amount ()-
Description
Need a shop? A huge yard for the kids & the dog? Then you might want to consider this terrific family home on a quiet street in McLeod subdivision. This 4bdrm & den home offers 3bdrms on the main floor with a 5 year old kitchen complete with stainless appliances & pantry cupboard. Adjacent dining area offers quick access to the deck out back for easy barbecuing & summer dining. The spacious living area has an electric f/p to cozy up to on those cool days and there is all new vinyl plank flooring thru-out the main. The master bedroom has a handy 2 pc ensuite & the two other bedrooms plus a full bath complete the main floor. Downstairs has a combination of laminate, vinyl & painted concrete floors. You'll find a nice family room, den, 4th bdrm & an all new bathroom with a walk-in shower. There is also handy plumbing to easily add a kitchen. This home also boasts a 2 yr old furnace & hvac system, 3 year old hot water tank & wiring for a hot tub. The attached 32 x 25 true dbl garage/workshop with oversize doors is insulated & features radiant heat too! There is oodles of parking available...rv, boat, multiple cars you name it. The .38 of an acre lot offers a fenced backyard & the corner location is great for privacy. 5 minutes into Armstrong & 20 min into Vernon. Truly a great home in a wonderful family oriented neighbourhood. (id:39198)
Property Details
Interior
Features
Basement Floor
Full bathroom
8'3'' x 6'5''Den
10' x 8'Bedroom
14'5'' x 12'7''Other
20'1'' x 12'2''Exterior
Features
Parking
Garage spaces 2
Garage type -
Other parking spaces 0
Total parking spaces 2
Property History
 62
62

