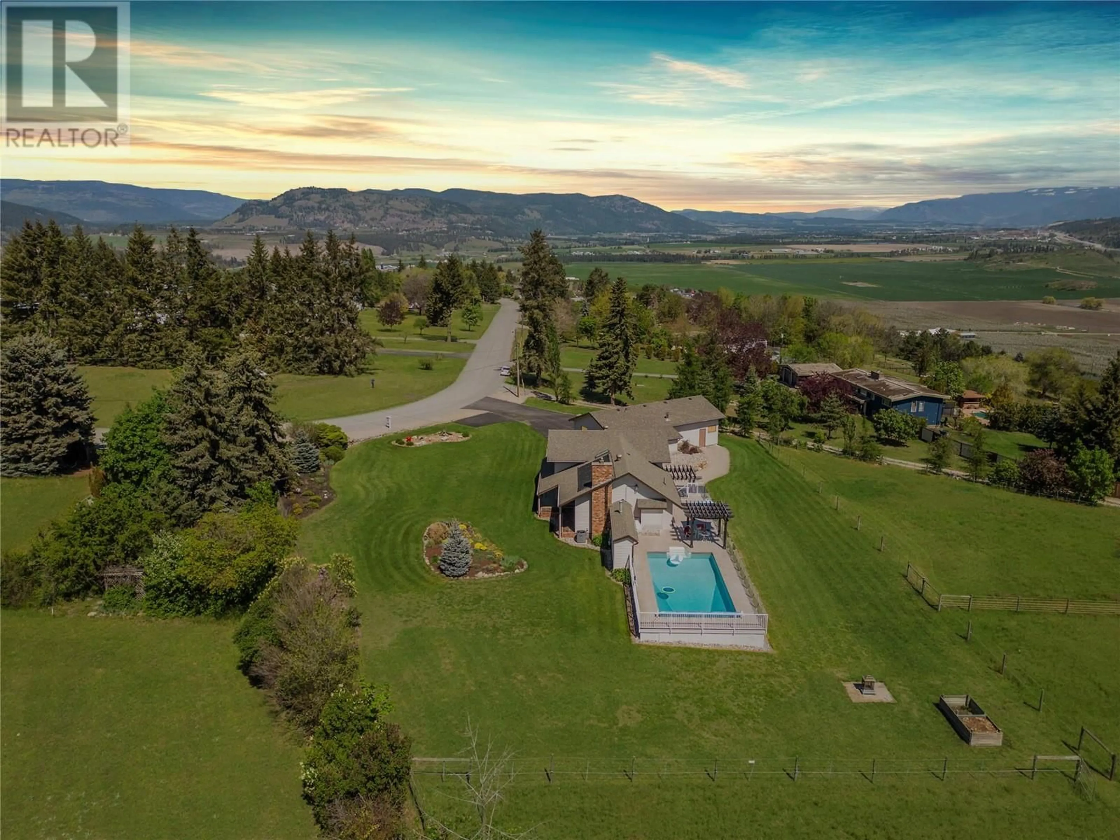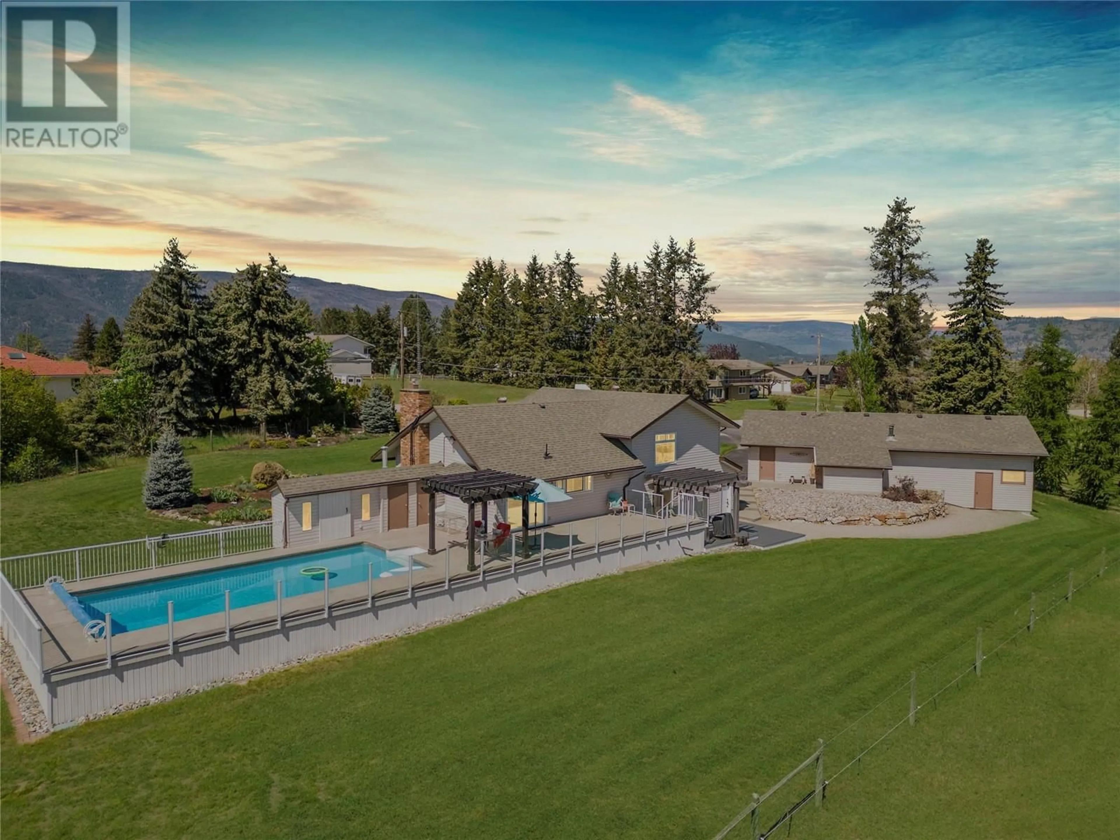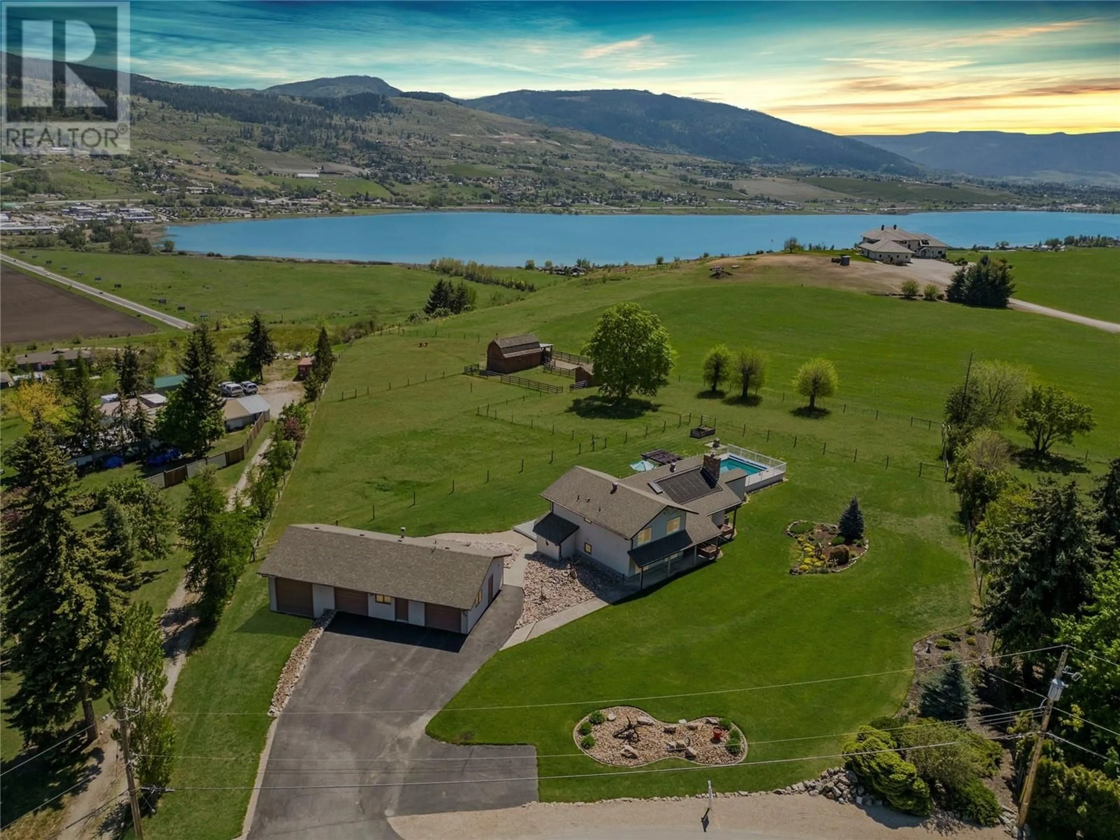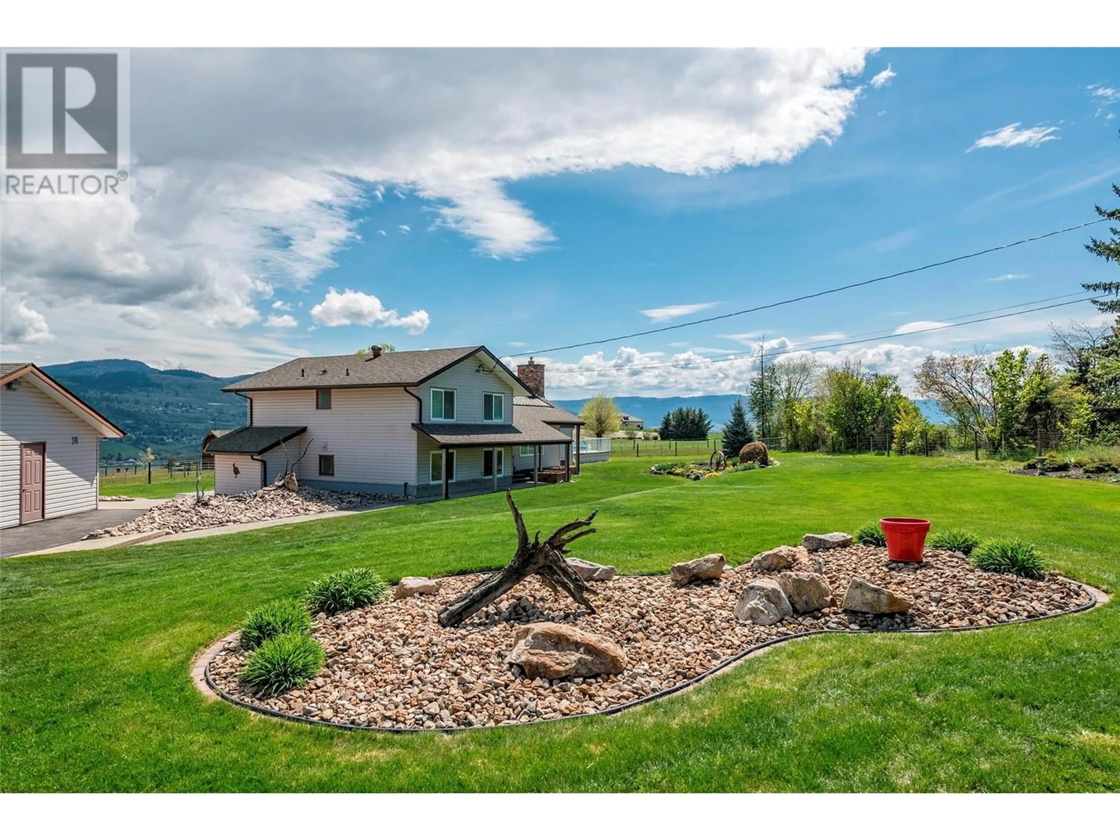186 Stepping Stones Crescent, Vernon, British Columbia V1H1X2
Contact us about this property
Highlights
Estimated ValueThis is the price Wahi expects this property to sell for.
The calculation is powered by our Instant Home Value Estimate, which uses current market and property price trends to estimate your home’s value with a 90% accuracy rate.Not available
Price/Sqft$666/sqft
Est. Mortgage$5,536/mo
Tax Amount ()-
Days On Market200 days
Description
Nestled within Stepping Stones Estates, this charming property presents a slice of countryside living. This classic split-level home is ideal for families or empty nesters, featuring 3 bedrooms, 1 full bathroom, and 2 half bathrooms. All significant upgrades have been undertaken, ensuring it's ready for immediate occupancy. Situated just a short drive from the City of Vernon, residents can enjoy the convenience of Vernon’s amenities while relishing the tranquility of rural life. Immaculately maintained and surrounded by perimeter and interior paddock fencing, this 2.01-acre property is simply perfect. A rustic barn adds a touch of charm, while the stunning saltwater, solar heated pool provides the perfect oasis during hot Okanagan summers. With fully irrigated grounds equipped with a 13-zone auto system, maintaining the landscaping is effortless. Located on a corner lot, this home offers views of the countryside, Swan Lake, SilverStar Mountain Resort's night glow, and Vernon's city lights. Providing flat, usable land whether for a hobby farm or simply just enjoying some space and privacy, you will also appreciate the spacious shop/garage with a 2-car garage, L-shaped insulated shop, and a third bay with an over-height door with ample storage space for vehicles, equipment, and more. With storage options available throughout the home, outbuildings, and beneath the deck, this property offers a promising lifestyle of comfort and convenience. SH zoning permits home business. (id:39198)
Property Details
Interior
Features
Second level Floor
3pc Bathroom
5'8'' x 10'7''Bedroom
8'10'' x 11'9''Bedroom
9'2'' x 11'9''Other
5'8'' x 6'7''Exterior
Features
Parking
Garage spaces 11
Garage type -
Other parking spaces 0
Total parking spaces 11
Property History
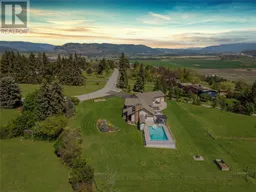 88
88
